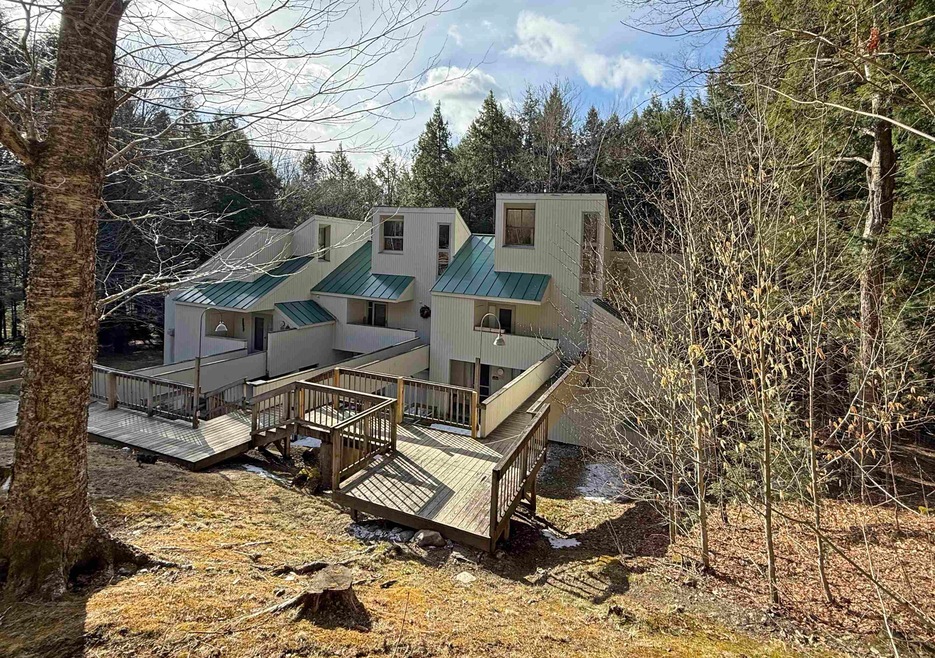
954 Butternut Hill Rd Unit D5 Waitsfield, VT 05673
Highlights
- Sauna
- Contemporary Architecture
- Main Floor Bedroom
- Waitsfield Elementary School Rated A
- Wooded Lot
- Balcony
About This Home
As of July 2025Butternut Hill condominiums offer residents the feel of a private mtn retreat with the convenience of condo living—providing ample opportunities to enjoy the unbeatable outdoor recreation that both this development and the Mad River Valley have to offer. Community amenities include tennis courts, outdoor pool, and a pool house equipped with bathroom, shower, sauna, and laundry facilities. Outdoor enthusiasts will appreciate the extensive trail system right outside their door, ideal for mtn biking, trail running, and snowshoeing. Additionally, Sugarbush and Mad River Glen ski areas are both just 15 minutes away, with scenic swimming holes nearby. Upon entering this two-bedroom, upper-level end unit, you'll notice its well-designed layout. The foyer serves as a welcoming entryway, with access to a full bath, staircase, and storage closets that create separation from the main living area. At the back of the unit, large windows usher in natural light and showcase wooded views, enhancing the main living area, while varied ceiling heights provide definition of individual spaces and open sight lines maintain nice flow. Off the kitchen, the primary suite boasts a vaulted ceiling, architecturally distinctive windows, and direct access to the full bath, creating a charming oasis. Upstairs you'll find the unit’s second bedroom which also enjoys vaulted ceilings, a private half bath, and another fun loft nook.
Last Agent to Sell the Property
The Real Estate Company of Vermont, LLC License #081.0092257 Listed on: 04/03/2025
Property Details
Home Type
- Condominium
Est. Annual Taxes
- $4,103
Year Built
- Built in 1974
Home Design
- Contemporary Architecture
- Concrete Foundation
- Wood Frame Construction
- Metal Roof
- Wood Siding
Interior Spaces
- 1,100 Sq Ft Home
- Property has 2 Levels
- Natural Light
- Entrance Foyer
- Living Room
- Dining Area
- Sauna
Flooring
- Carpet
- Laminate
Bedrooms and Bathrooms
- 2 Bedrooms
- Main Floor Bedroom
- En-Suite Bathroom
Parking
- Shared Driveway
- Unpaved Parking
Schools
- Choice Elementary And Middle School
- Harwood Union High School
Utilities
- Baseboard Heating
- Drilled Well
- Septic Tank
- Community Sewer or Septic
Additional Features
- Accessible Full Bathroom
- Balcony
- Wooded Lot
Community Details
Overview
- Butternut Hill Condos
- Butternut Hill Subdivision
Amenities
- Common Area
- Sauna
Recreation
- Trails
- Tennis Courts
Ownership History
Purchase Details
Home Financials for this Owner
Home Financials are based on the most recent Mortgage that was taken out on this home.Purchase Details
Similar Home in Waitsfield, VT
Home Values in the Area
Average Home Value in this Area
Purchase History
| Date | Type | Sale Price | Title Company |
|---|---|---|---|
| Deed | $325,000 | -- | |
| Deed | -- | -- |
Property History
| Date | Event | Price | Change | Sq Ft Price |
|---|---|---|---|---|
| 07/24/2025 07/24/25 | Sold | $325,000 | -7.1% | $295 / Sq Ft |
| 04/03/2025 04/03/25 | For Sale | $350,000 | +18.6% | $318 / Sq Ft |
| 11/03/2023 11/03/23 | Sold | $295,000 | 0.0% | $281 / Sq Ft |
| 10/11/2023 10/11/23 | Pending | -- | -- | -- |
| 10/07/2023 10/07/23 | Price Changed | $295,000 | -6.3% | $281 / Sq Ft |
| 10/03/2023 10/03/23 | Price Changed | $314,900 | -3.1% | $300 / Sq Ft |
| 09/22/2023 09/22/23 | For Sale | $325,000 | -- | $310 / Sq Ft |
Tax History Compared to Growth
Tax History
| Year | Tax Paid | Tax Assessment Tax Assessment Total Assessment is a certain percentage of the fair market value that is determined by local assessors to be the total taxable value of land and additions on the property. | Land | Improvement |
|---|---|---|---|---|
| 2024 | $4,121 | $154,500 | $0 | $154,500 |
| 2023 | $2,809 | $154,500 | $0 | $154,500 |
| 2022 | $3,466 | $154,500 | $0 | $154,500 |
| 2021 | $3,363 | $154,500 | $0 | $154,500 |
| 2020 | $3,249 | $154,500 | $0 | $154,500 |
| 2019 | $3,177 | $154,500 | $0 | $154,500 |
| 2018 | $3,063 | $154,500 | $0 | $154,500 |
| 2017 | $2,942 | $154,500 | $0 | $154,500 |
| 2016 | $2,850 | $154,500 | $0 | $154,500 |
Agents Affiliated with this Home
-
Jill Fraga

Seller's Agent in 2025
Jill Fraga
The Real Estate Company of Vermont, LLC
(802) 999-6143
1 in this area
71 Total Sales
-
Brooke Cunningham

Buyer's Agent in 2025
Brooke Cunningham
Sugarbush Real Estate
(802) 496-3500
7 in this area
42 Total Sales
-
Carrie Zeno
C
Seller's Agent in 2023
Carrie Zeno
New England Landmark Realty LTD
(802) 310-7948
9 in this area
56 Total Sales
-
Pamela Ott

Buyer's Agent in 2023
Pamela Ott
KW Vermont-Stowe
(802) 636-6166
6 in this area
37 Total Sales
Map
Source: PrimeMLS
MLS Number: 5034732
APN: 675-214-10532
- 954 Butternut Hill Rd Unit D-1
- 192 Kingsbury Rd
- 38 Owens Way
- 2000 E Warren Rd
- 0 Bragg Hill Rd
- 5285 Main St
- 190 Upper Pines Rd
- 10 Hastings Rd Unit 10
- 77 Timber Ridge
- 786 E Warren Rd
- 80 Carroll Rd
- 34 Maple Ridge Rd
- 3354 E Warren Rd
- 00 German Flats Rd
- 77 Two Ponds Rd
- 2878 German Flats Rd
- 125 Bridge St
- 147 Bridge St
- 46 Farr Ln
- 157 Mehuron Dr





