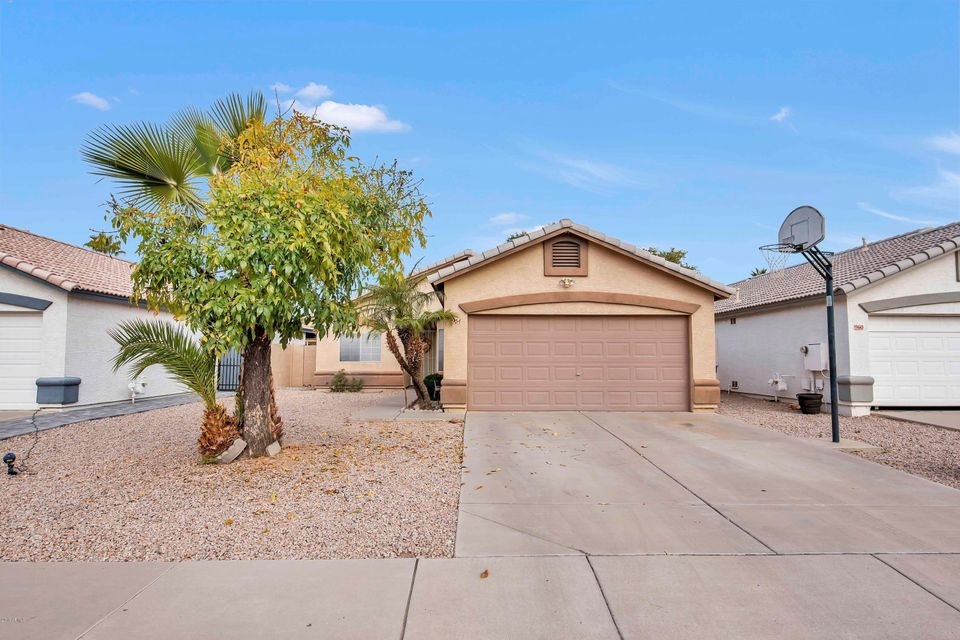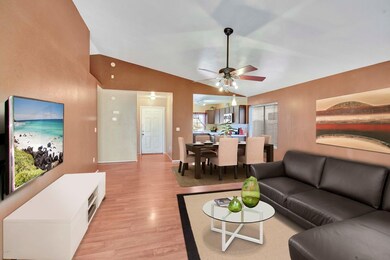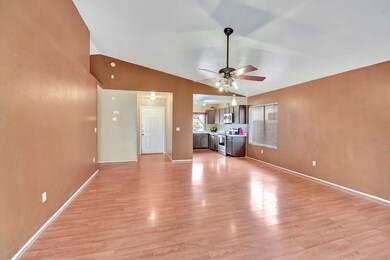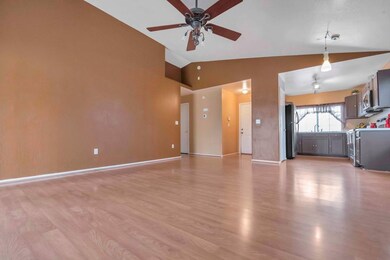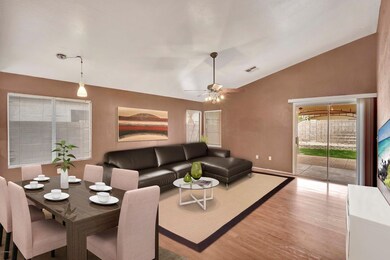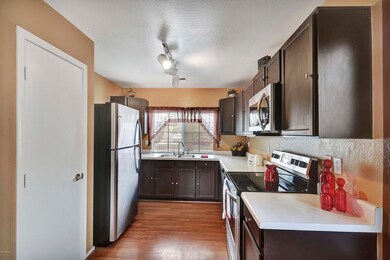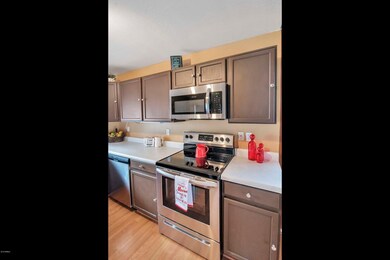
954 E Morelos St Chandler, AZ 85225
Downtown Chandler NeighborhoodHighlights
- Vaulted Ceiling
- Covered patio or porch
- Community Playground
- Willis Junior High School Rated A-
- Double Pane Windows
- No Interior Steps
About This Home
As of August 2021Great home in the Monterey Vista community! Spacious, open great room layout with vaulted ceilings in the living room and master, 3 bedrooms & 2 full baths.
Don’t miss out! New 14 Seer HVAC (6/17). Brand new Frigidaire stainless steel Refrigerator, Built-In Microwave, Dishwasher, Glass Smooth Top Range/Oven (11/5). New Kenmore Washer & Dryer (11/3). New carpet in two bedrooms (12/17). New water heater (6/17).
This floorplan lives much larger than the square footage. Ceiling fans thru-out. N/S exposure. Tile and laminate flooring in the high traffic areas. Easy care landscape in the front and lush, green backyard with covered, extended patio and gazebo canopy tent for entertaining.
Perfect location near community park and play areas. Only minutes from the 202, 101, I-10 and both Chandler & San Tan Malls, city parks, and more. Professionally cleaned 12/17. This home is Virtually Staged. Anything of material importance to be verified by the Buyer.
Last Agent to Sell the Property
Coldwell Banker Realty License #SA581418000 Listed on: 01/04/2018

Home Details
Home Type
- Single Family
Est. Annual Taxes
- $1,085
Year Built
- Built in 1995
Lot Details
- 4,961 Sq Ft Lot
- Block Wall Fence
- Backyard Sprinklers
- Sprinklers on Timer
- Grass Covered Lot
HOA Fees
- $44 Monthly HOA Fees
Parking
- 2 Car Garage
- Garage Door Opener
Home Design
- Wood Frame Construction
- Tile Roof
- Stucco
Interior Spaces
- 1,102 Sq Ft Home
- 1-Story Property
- Vaulted Ceiling
- Ceiling Fan
- Double Pane Windows
- Built-In Microwave
Flooring
- Carpet
- Laminate
- Tile
Bedrooms and Bathrooms
- 3 Bedrooms
- Primary Bathroom is a Full Bathroom
- 2 Bathrooms
Schools
- Frye Elementary School
- Willis Junior High School
- Hamilton High School
Utilities
- Refrigerated Cooling System
- Heating System Uses Natural Gas
- High Speed Internet
- Cable TV Available
Additional Features
- No Interior Steps
- Covered patio or porch
Listing and Financial Details
- Tax Lot 197
- Assessor Parcel Number 303-14-436
Community Details
Overview
- Association fees include ground maintenance
- Metro Prop Servcs Association, Phone Number (480) 967-7182
- Built by Trend
- Monterey Vista Subdivision
- FHA/VA Approved Complex
Recreation
- Community Playground
- Bike Trail
Ownership History
Purchase Details
Home Financials for this Owner
Home Financials are based on the most recent Mortgage that was taken out on this home.Purchase Details
Home Financials for this Owner
Home Financials are based on the most recent Mortgage that was taken out on this home.Purchase Details
Home Financials for this Owner
Home Financials are based on the most recent Mortgage that was taken out on this home.Purchase Details
Home Financials for this Owner
Home Financials are based on the most recent Mortgage that was taken out on this home.Purchase Details
Home Financials for this Owner
Home Financials are based on the most recent Mortgage that was taken out on this home.Purchase Details
Home Financials for this Owner
Home Financials are based on the most recent Mortgage that was taken out on this home.Purchase Details
Home Financials for this Owner
Home Financials are based on the most recent Mortgage that was taken out on this home.Similar Homes in the area
Home Values in the Area
Average Home Value in this Area
Purchase History
| Date | Type | Sale Price | Title Company |
|---|---|---|---|
| Warranty Deed | $395,000 | Clear Title Agency Of Az | |
| Interfamily Deed Transfer | -- | Driggs Title Agency Inc | |
| Warranty Deed | $225,000 | Driggs Title Agency Inc | |
| Warranty Deed | $134,000 | Old Republic Title Agency | |
| Interfamily Deed Transfer | -- | Guaranty Title Agency | |
| Interfamily Deed Transfer | -- | Security Title Agency | |
| Joint Tenancy Deed | $130,000 | Security Title Agency | |
| Joint Tenancy Deed | $91,049 | Chicago Title Insurance Co |
Mortgage History
| Date | Status | Loan Amount | Loan Type |
|---|---|---|---|
| Open | $361,950 | New Conventional | |
| Previous Owner | $213,750 | New Conventional | |
| Previous Owner | $131,572 | FHA | |
| Previous Owner | $148,200 | Stand Alone First | |
| Previous Owner | $148,200 | Stand Alone First | |
| Previous Owner | $127,991 | FHA | |
| Previous Owner | $90,184 | FHA |
Property History
| Date | Event | Price | Change | Sq Ft Price |
|---|---|---|---|---|
| 08/09/2021 08/09/21 | Sold | $395,000 | +5.3% | $358 / Sq Ft |
| 07/20/2021 07/20/21 | Pending | -- | -- | -- |
| 06/30/2021 06/30/21 | For Sale | $375,000 | +66.7% | $340 / Sq Ft |
| 02/05/2018 02/05/18 | Sold | $225,000 | 0.0% | $204 / Sq Ft |
| 01/04/2018 01/04/18 | For Sale | $225,000 | -- | $204 / Sq Ft |
Tax History Compared to Growth
Tax History
| Year | Tax Paid | Tax Assessment Tax Assessment Total Assessment is a certain percentage of the fair market value that is determined by local assessors to be the total taxable value of land and additions on the property. | Land | Improvement |
|---|---|---|---|---|
| 2025 | $1,060 | $13,791 | -- | -- |
| 2024 | $1,038 | $13,134 | -- | -- |
| 2023 | $1,038 | $28,450 | $5,690 | $22,760 |
| 2022 | $1,001 | $21,020 | $4,200 | $16,820 |
| 2021 | $1,049 | $19,280 | $3,850 | $15,430 |
| 2020 | $1,045 | $17,800 | $3,560 | $14,240 |
| 2019 | $1,005 | $15,650 | $3,130 | $12,520 |
| 2018 | $973 | $14,620 | $2,920 | $11,700 |
| 2017 | $1,085 | $13,180 | $2,630 | $10,550 |
| 2016 | $1,048 | $11,850 | $2,370 | $9,480 |
| 2015 | $1,005 | $11,180 | $2,230 | $8,950 |
Agents Affiliated with this Home
-
E
Seller's Agent in 2021
Elizabeth Zavala
HomeSmart Realty
(480) 748-8101
1 in this area
27 Total Sales
-

Buyer's Agent in 2021
Brandi Spears
HomeSmart
(480) 355-4700
1 in this area
14 Total Sales
-

Seller's Agent in 2018
Sara Waide Bowers
Coldwell Banker Realty
(480) 276-6443
1 in this area
76 Total Sales
Map
Source: Arizona Regional Multiple Listing Service (ARMLS)
MLS Number: 5704498
APN: 303-14-436
- 844 E Geronimo Ct
- 910 S Crossbow Ct
- 255 S Kingston St
- 1384 E Morelos St Unit 1
- 821 E Chicago St
- 1321 E Springfield Place
- 1145 E Winchester Place Unit 2
- 280 S Elizabeth Way Unit 18
- 155 S Kingston St
- 665 E Winchester Way
- 1203 S Anvil Place
- 1452 E Saragosa St
- 1220 S Wagon Wheel Dr
- 1267 E Chicago Cir
- 601 E Banelli Place Unit II
- 1441 E Folley Place Unit 1
- 900 S Canal Dr Unit 138
- 900 S Canal Dr Unit 121
- 1106 S Fresno Ct
- 1405 E Chicago Cir
