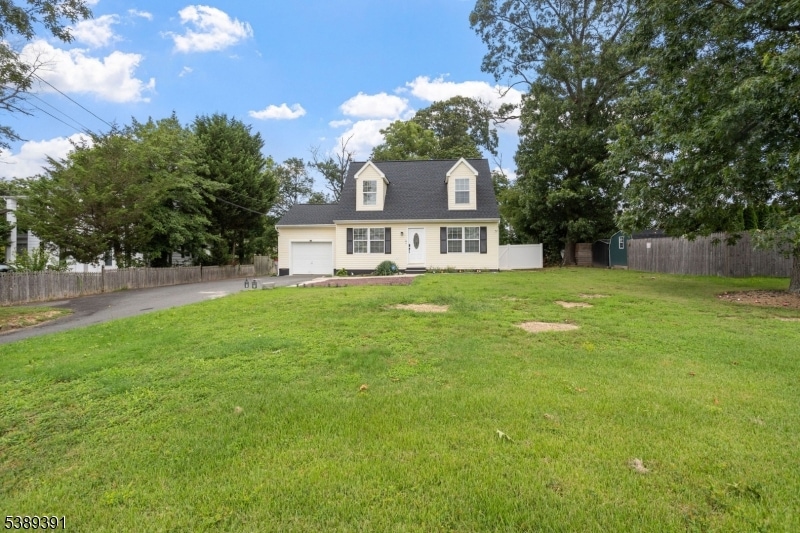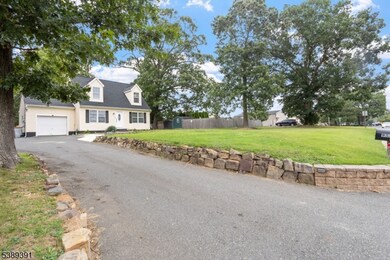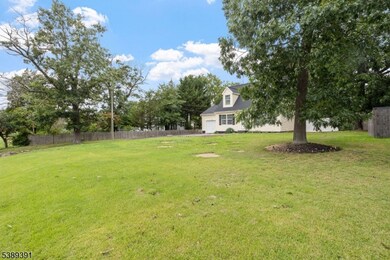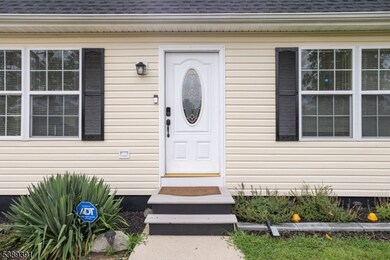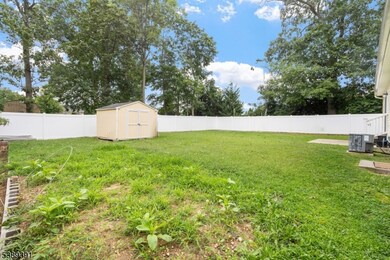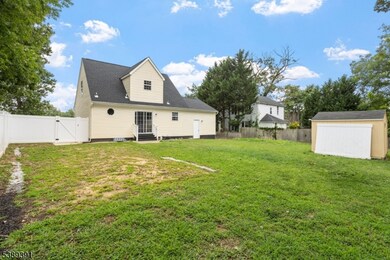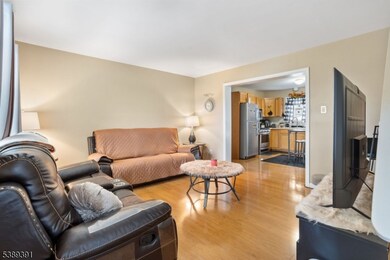954 E Walnut Rd Vineland, NJ 08360
Estimated payment $2,154/month
Highlights
- Cape Cod Architecture
- Eat-In Kitchen
- Laundry Room
- 1 Car Attached Garage
- Patio
- Accessible Bedroom
About This Home
Welcome to this beautifully updated 3-bedroom, 2-bath home situated on a spacious lot in a desirable Vineland location. The semi-open floor plan features a modern kitchen with stainless steel appliances that flows seamlessly into the living and dining areas, perfect for everyday living and entertaining. The first-floor primary suite offers comfort and privacy with its own en-suite bathroom, while the second floor includes two generously sized bedrooms and a large full bath. This home showcases durable vinyl flooring, plush carpeting, and a brand-new roof installed in 2024. The extended driveway and attached garage provide ample parking and storage, with a convenient laundry area located in the garage. The backyard is ideal for gatherings with its patio space, newer vinyl fencing, and plenty of room for outdoor activities. Additional features include an alarm system, cameras, and all appliances in as-is condition. While the property is being sold as-is, the seller will obtain the Certificate of Occupancy from the City of Vineland. Conveniently located near shopping, dining, public transportation, and parks, this move-in ready home offers comfort, functionality, and an excellent location. (Buyer to verify size and dimensions of rooms)
Listing Agent
BH & G REAL ESTATE MATURO Brokerage Phone: 856-696-2255 Listed on: 10/06/2025

Home Details
Home Type
- Single Family
Est. Annual Taxes
- $4,957
Year Built
- Built in 2006
Parking
- 1 Car Attached Garage
- Private Driveway
- Parking Garage Space
Home Design
- Cape Cod Architecture
- Aluminum Siding
Kitchen
- Eat-In Kitchen
- Gas Oven or Range
- Dishwasher
Flooring
- Wall to Wall Carpet
- Laminate
Bedrooms and Bathrooms
- 3 Bedrooms
- En-Suite Primary Bedroom
- 2 Full Bathrooms
Utilities
- Forced Air Heating and Cooling System
- One Cooling System Mounted To A Wall/Window
- Standard Electricity
- Electric Water Heater
Additional Features
- Laundry Room
- Crawl Space
- Accessible Bedroom
- Patio
- 0.26 Acre Lot
Listing and Financial Details
- Assessor Parcel Number 1514-05004-0000-00051-0000-
Map
Home Values in the Area
Average Home Value in this Area
Tax History
| Year | Tax Paid | Tax Assessment Tax Assessment Total Assessment is a certain percentage of the fair market value that is determined by local assessors to be the total taxable value of land and additions on the property. | Land | Improvement |
|---|---|---|---|---|
| 2025 | $4,957 | $155,700 | $28,500 | $127,200 |
| 2024 | $4,957 | $155,700 | $28,500 | $127,200 |
| 2023 | $4,925 | $155,700 | $28,500 | $127,200 |
| 2022 | $4,778 | $155,700 | $28,500 | $127,200 |
| 2021 | $4,434 | $155,700 | $28,500 | $127,200 |
| 2020 | $4,557 | $155,700 | $28,500 | $127,200 |
| 2019 | $4,495 | $155,700 | $28,500 | $127,200 |
| 2018 | $4,377 | $155,700 | $28,500 | $127,200 |
| 2017 | $4,157 | $155,700 | $28,500 | $127,200 |
| 2016 | $4,011 | $155,700 | $28,500 | $127,200 |
| 2015 | $3,863 | $155,700 | $28,500 | $127,200 |
| 2014 | $3,653 | $155,700 | $28,500 | $127,200 |
Property History
| Date | Event | Price | List to Sale | Price per Sq Ft | Prior Sale |
|---|---|---|---|---|---|
| 10/29/2025 10/29/25 | Price Changed | $329,800 | 0.0% | $245 / Sq Ft | |
| 09/26/2025 09/26/25 | Price Changed | $329,900 | -2.9% | $245 / Sq Ft | |
| 08/30/2025 08/30/25 | For Sale | $339,900 | +22.3% | $253 / Sq Ft | |
| 10/23/2023 10/23/23 | Sold | $278,000 | -4.1% | $207 / Sq Ft | View Prior Sale |
| 09/27/2023 09/27/23 | Pending | -- | -- | -- | |
| 09/06/2023 09/06/23 | For Sale | $289,900 | -- | $216 / Sq Ft |
Purchase History
| Date | Type | Sale Price | Title Company |
|---|---|---|---|
| Bargain Sale Deed | $145,000 | -- | |
| Special Warranty Deed | $110,150 | -- | |
| Sheriffs Deed | -- | -- | |
| Deed | $191,000 | -- | |
| Deed | $32,900 | -- |
Mortgage History
| Date | Status | Loan Amount | Loan Type |
|---|---|---|---|
| Open | $141,299 | FHA | |
| Previous Owner | $110,000 | Purchase Money Mortgage |
Source: Garden State MLS
MLS Number: 3990904
APN: 14-05004-0000-00051
- 1126 Linda Ln
- 0 S East Ave
- 780 E Elmer Rd
- 1551 S Main Rd
- 810 Washington Ave
- 2703 Inverness Rd
- 1494 S East Ave
- 38 D'Shibe Terrace
- 1737 Pats Ln
- 1791 Kings Rd
- 27 S State St
- 306 S East Ave
- 1731 Magnolia Rd
- 9 Howard St
- 720 E Quince St
- 1825 Washington Ave
- 18 S Myrtle St
- 739 E Montrose St
- 1037 Queens Rd
- 818 E Grape St
- 890 E Walnut Rd
- 771 S East Ave
- 1123 E Chestnut Ave
- 752 S East Ave
- 67 Howard St
- 729 E Chestnut Ave
- 814 E Cherry St
- 629 E Quince St
- 1032 E Landis Ave
- 28 Temple Rd
- 2139 E Chestnut Ave Unit 41
- 315 N East Ave
- 1045 E Park Ave
- 364 Axtell Ave
- 13 N East Blvd Unit 2ND FLOOR
- 200 W Chestnut Ave
- 609 S 2nd St
- 476 W Walnut Rd
- 211 Oaklawn Terrace
- 821 N Main Rd
