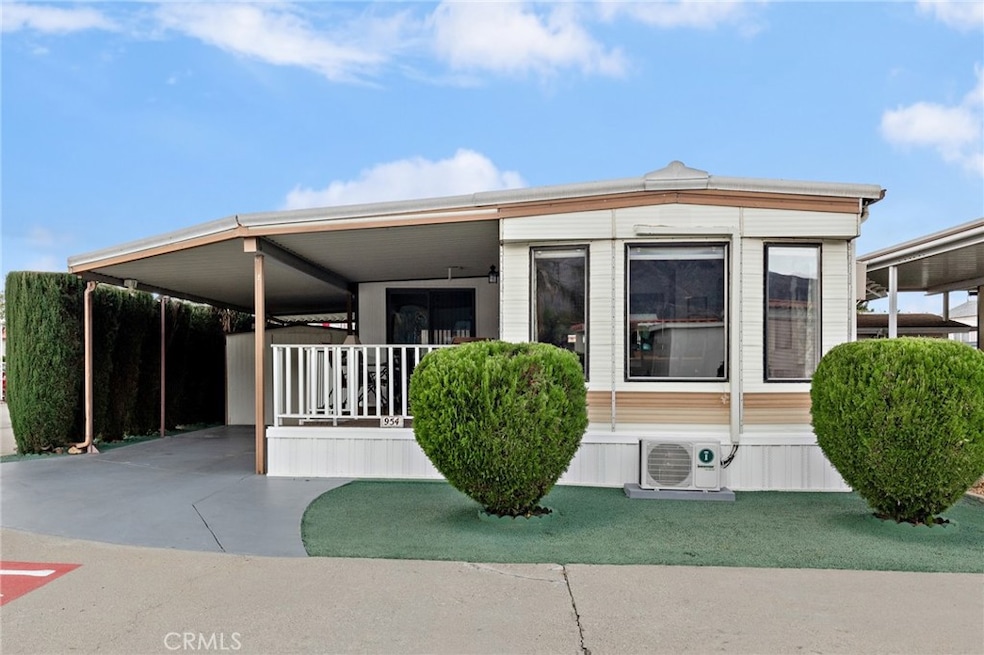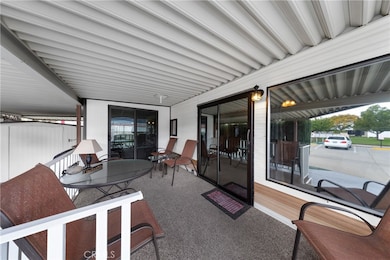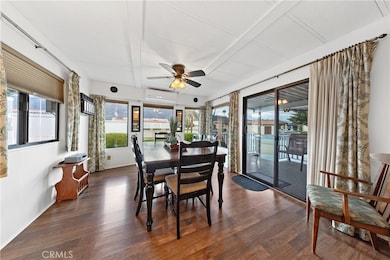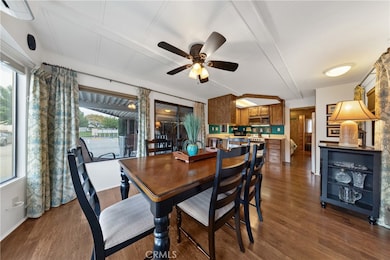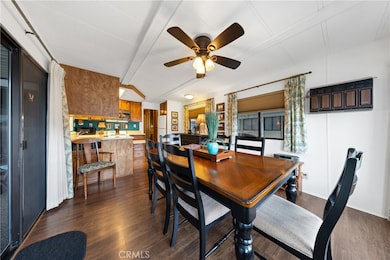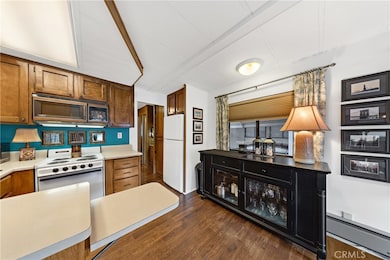954 Evergreen Dr San Jacinto, CA 92583
River NeighborhoodEstimated payment $904/month
Highlights
- Fitness Center
- Active Adult
- Clubhouse
- Heated In Ground Pool
- Mountain View
- Property is near public transit
About This Home
Truly exceptional park model home with bonus room in Heritage Ranch senior RV resort gated community. Gorgeous view of the mountains from the front room and covered patio deck. Step-saver kitchen has real wood finished cabinets, Formica counter tops, mini breakfast bar, electric stove, and refrigerator. Unique floor plan boasts a center bedroom with dual mirrored wardrobes and full bath (tub/shower combo), built in linen storage, and a exceptionally large vanity area for a park model. Insulated and permitted 8.5 x 17.5 bonus room accessible from the interior of home. Mini-split ductless heat and air plus a wall A/C. Newer Laminated wood flooring and custom honeycomb blinds throughout. Ceiling fans. Storage shed. Special feature: Outdoor heat lamp to keep guests cozy while enjoying a view of snow-capped mountains. HOA fee includes sewer, trash, water, basic cable and internet.
Listing Agent
Bassett & Associates, REALTORS Brokerage Phone: 951-927-9044 License #00870195 Listed on: 11/21/2025
Property Details
Home Type
- Manufactured Home With Land
Est. Annual Taxes
- $439
Year Built
- Built in 1984
Lot Details
- 1,742 Sq Ft Lot
- Property fronts a private road
- No Common Walls
- Northeast Facing Home
- Corner Lot
- Rectangular Lot
- Level Lot
- Drip System Landscaping
- Front and Side Yard Sprinklers
HOA Fees
- $218 Monthly HOA Fees
Property Views
- Mountain
- Hills
Home Design
- Entry on the 1st floor
- Turnkey
- Additions or Alterations
- Planned Development
- Raised Foundation
- Tile Roof
- Pier Jacks
Interior Spaces
- 549 Sq Ft Home
- 1-Story Property
- Partially Furnished
- Ceiling Fan
- Double Pane Windows
- Awning
- Blinds
- Bay Window
- Window Screens
- Sliding Doors
- Living Room
- Laminate Flooring
- Fire and Smoke Detector
- Laundry Room
Kitchen
- Eat-In Kitchen
- Breakfast Bar
- Electric Oven
- Electric Range
- Microwave
- Formica Countertops
- Disposal
Bedrooms and Bathrooms
- 1 Primary Bedroom on Main
- Mirrored Closets Doors
- Bathroom on Main Level
- 1 Full Bathroom
- Makeup or Vanity Space
- Bathtub with Shower
- Walk-in Shower
- Exhaust Fan In Bathroom
- Linen Closet In Bathroom
Parking
- 1 Parking Space
- 1 Attached Carport Space
- Parking Available
- Automatic Gate
- Paved Parking
Accessible Home Design
- No Interior Steps
- More Than Two Accessible Exits
Pool
- Heated In Ground Pool
- Heated Spa
- In Ground Spa
- Gunite Pool
- Gunite Spa
- Fence Around Pool
Outdoor Features
- Enclosed Patio or Porch
- Exterior Lighting
- Shed
- Rain Gutters
Location
- Property is near public transit
- Suburban Location
Utilities
- Ductless Heating Or Cooling System
- Heating Available
- 220 Volts in Kitchen
- Electric Water Heater
- Phone Available
- Cable TV Available
Listing and Financial Details
- Tax Lot 165
- Tax Tract Number 18314
- Assessor Parcel Number 433282066
- $148 per year additional tax assessments
- Seller Considering Concessions
Community Details
Overview
- Active Adult
- Heritage Ranch HOA, Phone Number (951) 654-3366
- Robin & Lily HOA
- Maintained Community
Amenities
- Outdoor Cooking Area
- Community Barbecue Grill
- Picnic Area
- Clubhouse
- Banquet Facilities
- Billiard Room
- Meeting Room
- Card Room
- Recreation Room
- Laundry Facilities
Recreation
- Fitness Center
- Community Pool
- Community Spa
Pet Policy
- Pets Allowed with Restrictions
- Pet Size Limit
Security
- Resident Manager or Management On Site
- Controlled Access
Map
Home Values in the Area
Average Home Value in this Area
Tax History
| Year | Tax Paid | Tax Assessment Tax Assessment Total Assessment is a certain percentage of the fair market value that is determined by local assessors to be the total taxable value of land and additions on the property. | Land | Improvement |
|---|---|---|---|---|
| 2025 | $439 | $31,316 | $21,930 | $9,386 |
| 2023 | $439 | $30,101 | $21,079 | $9,022 |
| 2022 | $430 | $29,512 | $20,666 | $8,846 |
| 2021 | $424 | $28,934 | $20,261 | $8,673 |
| 2020 | $421 | $28,639 | $20,054 | $8,585 |
| 2019 | $414 | $28,078 | $19,661 | $8,417 |
| 2018 | $408 | $27,528 | $19,276 | $8,252 |
| 2017 | $396 | $26,990 | $18,899 | $8,091 |
| 2016 | $380 | $26,462 | $18,529 | $7,933 |
| 2015 | $374 | $26,066 | $18,251 | $7,815 |
| 2014 | $363 | $25,558 | $17,895 | $7,663 |
Property History
| Date | Event | Price | List to Sale | Price per Sq Ft |
|---|---|---|---|---|
| 11/21/2025 11/21/25 | For Sale | $122,900 | -- | $224 / Sq Ft |
Purchase History
| Date | Type | Sale Price | Title Company |
|---|---|---|---|
| Grant Deed | $21,000 | None Available | |
| Interfamily Deed Transfer | -- | -- | |
| Grant Deed | $21,000 | First American Title Co | |
| Quit Claim Deed | -- | -- | |
| Grant Deed | -- | -- | |
| Grant Deed | $30,000 | Old Republic Title Company |
Source: California Regional Multiple Listing Service (CRMLS)
MLS Number: SW25263964
APN: 433-282-066
- 1330 Country Club Dr
- 1253 Western Dr
- 1256 Bounty Way
- 910 Deerwood Dr
- 1417 Western Dr
- 847 Birch Dr
- 1355 Frontier Dr
- 846 Birch Dr
- 1441 Prospect Dr
- 1239 Frontier Dr
- 842 Acorn Dr
- 1212 Raintree Ln
- 1470 Western Dr
- 1087 Serena Dr
- 1187 N Ramona Blvd
- 981 Cypress Dr
- 945 Newport Dr
- 1643 Casper St
- 929 Cirrus Way
- 1026 Columbus Ct
- 1278 Western Dr
- 950 Tucson Ct
- 21100 State St Unit 103
- 127 Tiger Ln
- 1109 Lee Ann Cir
- 308 N Wateka St
- 475 Camellia Way
- 1106 Don Carlos Ct
- 1188 Don Carlos Ct
- 646 Field Maple Place
- 469 W 6th St
- 692 Apache St
- 365 White Gate Place
- 498 E Main St Unit 420
- 1852 Bridle Trail
- 2263 Finch Cir
- 1438 Senator Way
- 1825 S Santa fe Ave
- 1288 Reward St
- 738 Verona Ave
