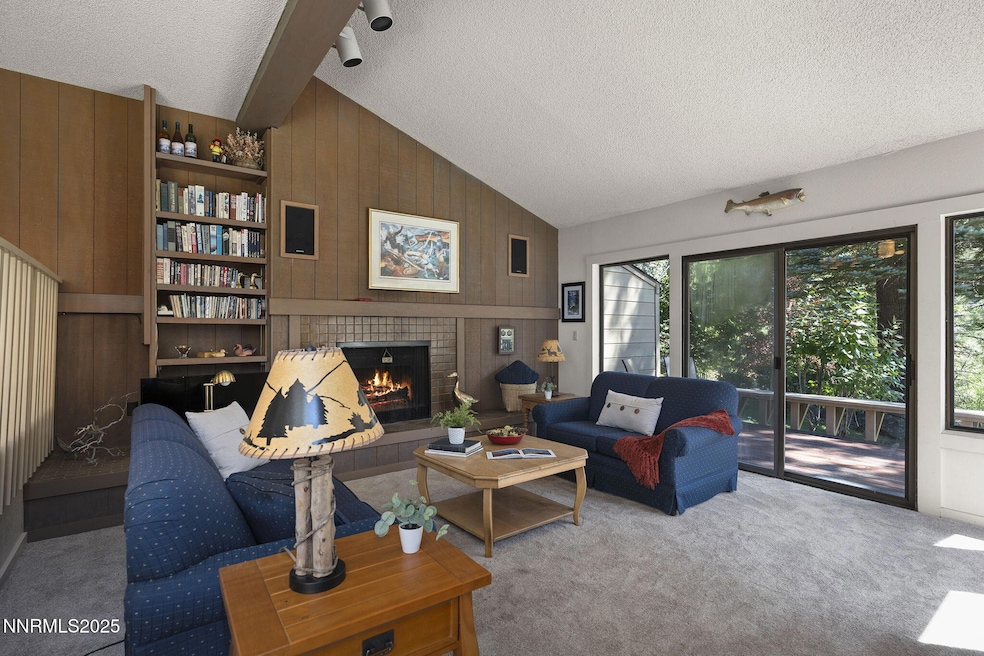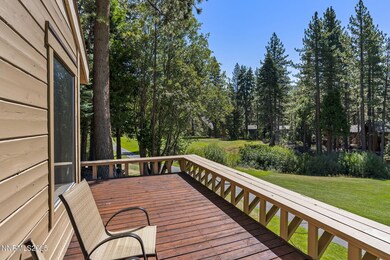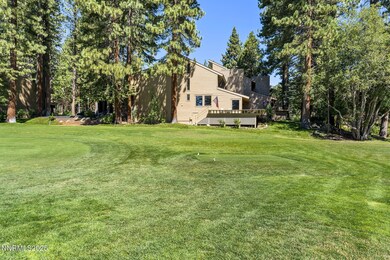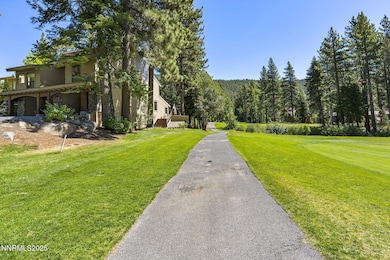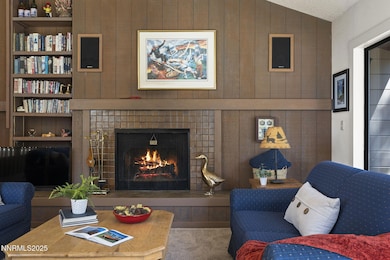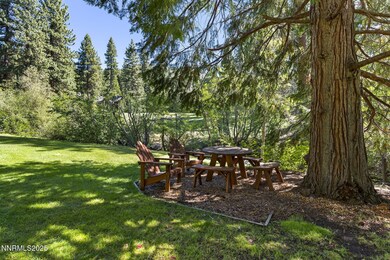954 Fairway Blvd Unit 4 Incline Village, NV 89451
Estimated payment $9,210/month
Highlights
- Golf Course View
- Deck
- Furnished
- Incline High School Rated A-
- Cathedral Ceiling
- Great Room
About This Home
What if your backyard was the 9th hole of the Championship Golf Course? Experience golf course living in the heart of Incline Village! Rarely available, this excellent condo is perfectly positioned on the 9th hole of the Championship Golf Course and offers a lifestyle defined by Tahoe charm and convenience. This inviting condo features an expansive wrap-around deck with sweeping views of the fairway, ideal for entertaining friends or relaxing after a day on the lake. Inside, you'll find a flexible floor plan with three bedrooms plus a loft, and three full bathrooms. Tucked away at the back of the complex, this property feels like a private retreat while still being just minutes from Incline's beaches, recreation and dining. With extra storage and a dedicated workshop beneath the unit, this space offers ample space for bikes, kayaks, paddleboards, and all your Tahoe toys. Woodmere is one of Incline Village's most popular communities, and opportunities here don't come often.
Property Details
Home Type
- Condominium
Est. Annual Taxes
- $2,951
Year Built
- Built in 1970
Lot Details
- Property fronts a private road
- 1 Common Wall
HOA Fees
- $809 Monthly HOA Fees
Property Views
- Golf Course
- Mountain
Home Design
- Composition Roof
Interior Spaces
- 1,512 Sq Ft Home
- 3-Story Property
- Furnished
- Cathedral Ceiling
- Wood Burning Fireplace
- Great Room
- Living Room with Fireplace
- Open Floorplan
- Workshop
- Carpet
Kitchen
- Breakfast Bar
- Electric Oven
- Electric Range
Bedrooms and Bathrooms
- 4 Bedrooms
- Primary Bathroom includes a Walk-In Shower
Laundry
- Laundry closet
- Dryer
- Washer
Home Security
Parking
- 2 Parking Spaces
- 1 Carport Space
- Additional Parking
Schools
- Incline Elementary School
- Incline Village Middle School
- Incline Village High School
Utilities
- No Cooling
- Forced Air Heating System
- Heating System Uses Natural Gas
- Electric Water Heater
Additional Features
- Deck
- Ground Level
Listing and Financial Details
- Assessor Parcel Number 13109004
Community Details
Overview
- Association fees include insurance, ground maintenance, maintenance structure, sewer, snow removal, trash, water
- Ipm Association, Phone Number (775) 298-7962
- Incline Village Cdp Community
- Woodmere Of Incline Subdivision
- On-Site Maintenance
- The community has rules related to covenants, conditions, and restrictions
Recreation
- Snow Removal
Security
- Fire and Smoke Detector
Map
Home Values in the Area
Average Home Value in this Area
Tax History
| Year | Tax Paid | Tax Assessment Tax Assessment Total Assessment is a certain percentage of the fair market value that is determined by local assessors to be the total taxable value of land and additions on the property. | Land | Improvement |
|---|---|---|---|---|
| 2025 | $2,951 | $151,047 | $119,000 | $32,047 |
| 2024 | $2,884 | $136,420 | $103,950 | $32,470 |
| 2023 | $2,336 | $132,130 | $103,950 | $28,180 |
| 2022 | $3,117 | $102,808 | $78,155 | $24,653 |
| 2021 | $3,049 | $83,964 | $60,130 | $23,834 |
| 2020 | $3,031 | $83,425 | $60,130 | $23,295 |
| 2019 | $2,967 | $75,531 | $51,380 | $24,151 |
| 2018 | $2,905 | $64,449 | $40,145 | $24,304 |
| 2017 | $2,845 | $63,740 | $38,990 | $24,750 |
| 2016 | $2,794 | $60,500 | $35,350 | $25,150 |
| 2015 | $2,092 | $60,329 | $35,350 | $24,979 |
| 2014 | $2,732 | $60,997 | $35,350 | $25,647 |
| 2013 | -- | $53,692 | $28,280 | $25,412 |
Property History
| Date | Event | Price | List to Sale | Price per Sq Ft |
|---|---|---|---|---|
| 10/31/2025 10/31/25 | Price Changed | $1,555,000 | -4.3% | $1,028 / Sq Ft |
| 09/30/2025 09/30/25 | Price Changed | $1,625,000 | -3.6% | $1,075 / Sq Ft |
| 08/22/2025 08/22/25 | For Sale | $1,685,000 | -- | $1,114 / Sq Ft |
Purchase History
| Date | Type | Sale Price | Title Company |
|---|---|---|---|
| Interfamily Deed Transfer | -- | Stewart Title | |
| Interfamily Deed Transfer | -- | Stewart Title | |
| Grant Deed | $277,500 | Stewart Title | |
| Deed | -- | -- |
Mortgage History
| Date | Status | Loan Amount | Loan Type |
|---|---|---|---|
| Closed | $171,500 | No Value Available |
Source: Northern Nevada Regional MLS
MLS Number: 250054905
APN: 131-090-04
- 943 Harold Dr
- 945 Harold Dr Unit 18
- 948 Harold Dr Unit 14
- 948 Harold Dr Unit 15
- 908 Harold Dr Unit 18
- 908 Harold Dr Unit 23
- 976 Caddie Ct
- 577 Eagle Dr
- 929 Northwood Blvd Unit 139
- 929 Northwood Blvd Unit 143
- 978 Glenrock Dr Unit 45
- 978 Glenrock Dr Unit 13
- 575 Fairview Blvd
- 893 Donna Dr
- 654 Country Club Dr
- 948 Northwood Blvd
- 960 4th Green Dr
- 887 S Dyer Cir
- 881 Donna Dr
- 585 Village Blvd
- 929 Harold Dr
- 908 Harold Dr Unit 23
- 445 Country Club Dr
- 893 Donna Dr
- 807 Alder Ave Unit 38
- 1329 Thurgau Ct
- 120 Country Club Dr Unit 2
- 568 Dale Dr Unit 2nd and 3rd Floor
- 475 Lakeshore Blvd Unit 10
- 1300 Regency Way Unit 44
- 7748 Blue Gulch Rd
- 1905 Lake Shore Dr
- 20765 Parc Forêt Dr
- 6554 Champetre Ct
- 3162 Allen Way
- 730 Silver Oak Dr
- 3230 Imperial Way
- 601 Ivy St
- 10146 Surrey Place
- 700 Hot Springs Rd
