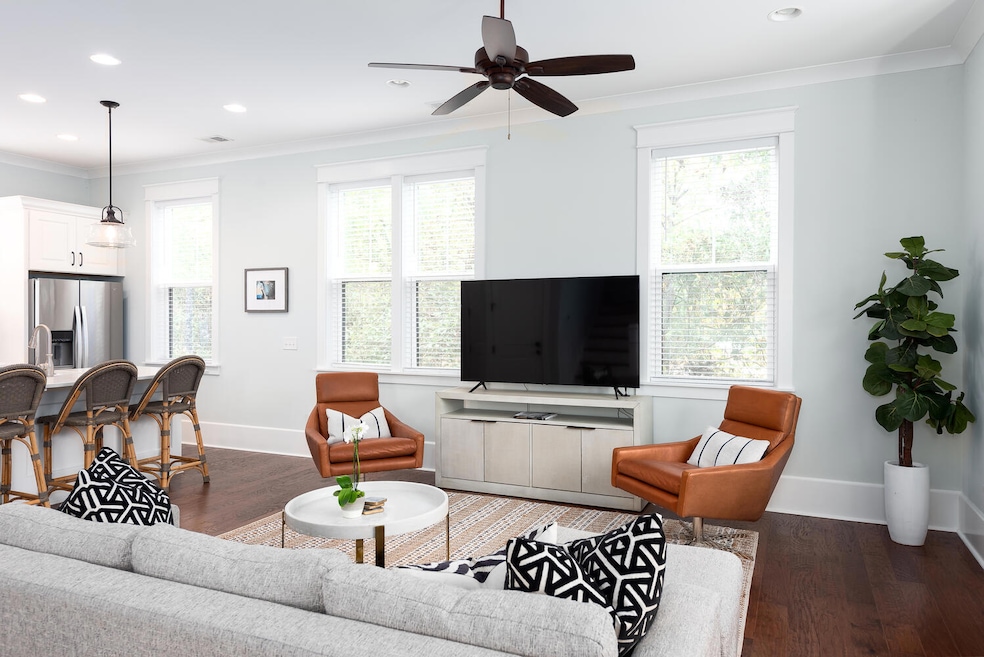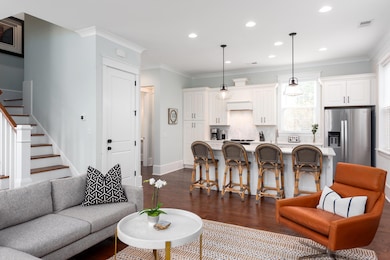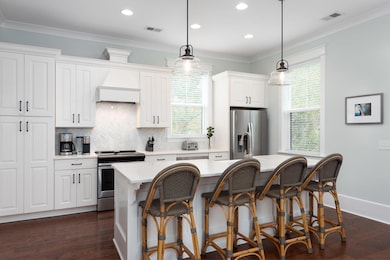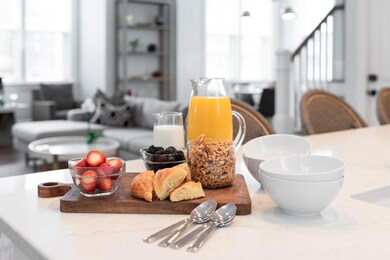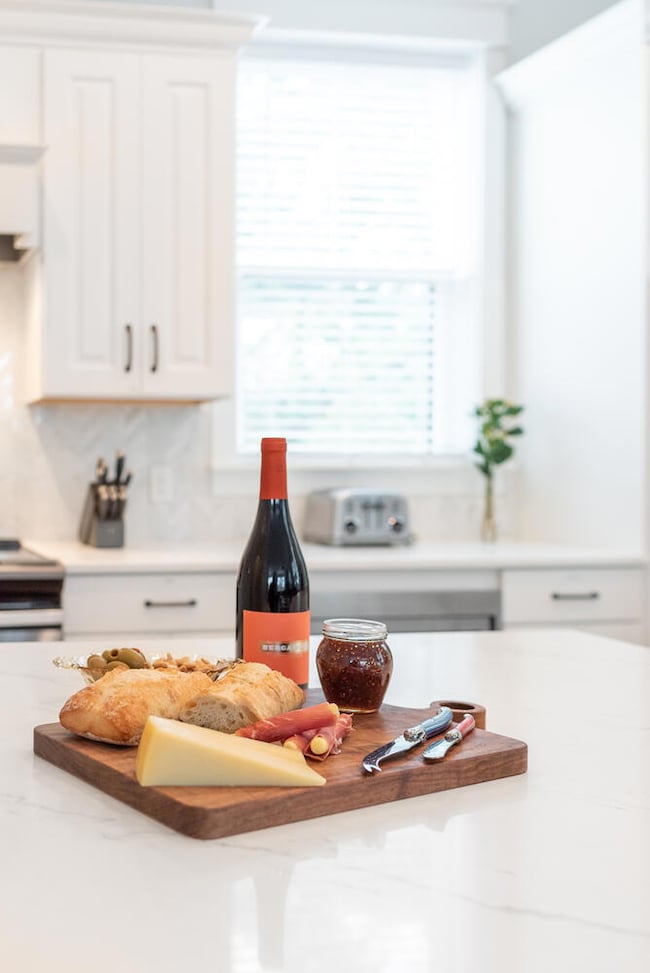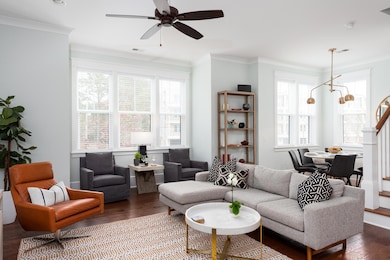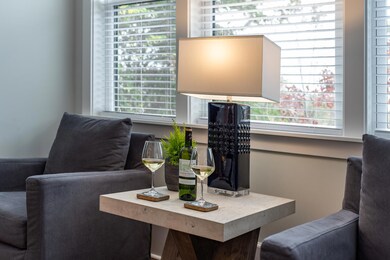954 Key Colony Ct Mount Pleasant, SC 29464
Old Village NeighborhoodHighlights
- Sitting Area In Primary Bedroom
- Contemporary Architecture
- Furnished
- Mt. Pleasant Academy Rated A
- Wood Flooring
- Eat-In Kitchen
About This Home
Decorated in a luxurious modern decor with designer finishes, this newly built 4- story end unit townhouse is comfortably suited for 8 people. As you come up from the two-car garage, you enter the main floor, an open floor plan with 10' ceilings. Here you will find the open modern kitchen with high-end stainless-steel appliances and the living room area with a 65in flat screen HDTV. On this first level, you will also find a beautiful dining area and 1/2 bathroom. Up the next set of stairs, you will find the large master suite with 10' ceilings and ensuite bathroom with a dual shower head walk-in shower. soaking tub and dual sinks. The master suite has a king-size bed, luxury linens and towels, a sofa/futon, a desk with a marsh view, and a 55in flat-screen HDTV. This flooralso includes the laundry room. Up one more set of stairs, you will find two more bedrooms, each with their own
private full bathrooms. The larger front bedroom has two queen beds, and the
second bedroom has a king bed. The same luxury linens, plush mattresses, and
towels are also provided.
The two-car garage is easy for parking, packing, and unpacking. An additional spot
for a third car is available directly outside of the garage.
Find yourself a nestled between the beach and downtown. This property is located on the causeway leading to Sullivans Island.
Home Details
Home Type
- Single Family
Est. Annual Taxes
- $10,021
Year Built
- Built in 2019
Parking
- 2 Car Garage
Home Design
- Contemporary Architecture
Interior Spaces
- 2,044 Sq Ft Home
- 3-Story Property
- Furnished
- Smooth Ceilings
- Ceiling Fan
- Combination Dining and Living Room
Kitchen
- Eat-In Kitchen
- Electric Cooktop
- Microwave
- Dishwasher
- Disposal
Flooring
- Wood
- Carpet
- Ceramic Tile
Bedrooms and Bathrooms
- 3 Bedrooms
- Sitting Area In Primary Bedroom
- Walk-In Closet
- Soaking Tub
Laundry
- Laundry Room
- Dryer
- Washer
Schools
- Mt. Pleasant Academy Elementary School
- Moultrie Middle School
- Lucy Beckham High School
Utilities
- Central Air
- Heating Available
Listing and Financial Details
- Property Available on 11/1/25
- Rent includes electricity, trash collection, gas, sewer, water
Community Details
Overview
- Front Yard Maintenance
- Sullivans Pointe Subdivision
Recreation
- Trails
Pet Policy
- No Pets Allowed
Map
Source: CHS Regional MLS
MLS Number: 25027790
APN: 532-15-00-205
- 1501 Ben Sawyer Blvd Unit 1519
- 985 Cove Bay Ln
- 1551 Ben Sawyer Blvd Unit 23
- 1551 Ben Sawyer Blvd Unit 2J
- 1551 Ben Sawyer Blvd Unit 5C
- 1551 Ben Sawyer Blvd Unit 5-J
- 1481 Center Street Extension Unit 601
- 1481 Center Street Extension Unit 302
- 1452 Glencoe Dr
- 1481 N Center St Unit 1704
- 1481 N Center St Unit 1803
- 1481 N Center St Unit 1908
- 1602 Charlotte G Cir
- 1453 N Point Ln
- 894 Randall Dr
- 1416 Glencoe Dr
- 768 Gate Post Dr
- 710 Davenport Dr
- 764 Post Oak Dr
- 1409 Barbara St
- 954 Key Colony Ct Unit ID1325130P
- 1001 Boopa Ln
- 1481 Center St Extension Unit Bay Club 1305
- 1481 Center Street Extension Unit 1305
- 1117 Dawn View Terrace
- 1438 Goblet Ave
- 744 Gate Post Dr
- 1053 Rifle Range Rd
- 1500 Old Village Dr
- 662 Poaug Ln
- 682 McCants Dr
- 1237 Llewellyn Rd
- 1156 Russell Dr Unit 25
- 1208 Cadberry Ct
- 1240 Fairmont Ave Unit 7
- 725 Coleman Blvd
- 930 Blackrail Ct Unit B
- 10 William St
- 933 S Shem Dr
- 15 Shem Dr Unit C
