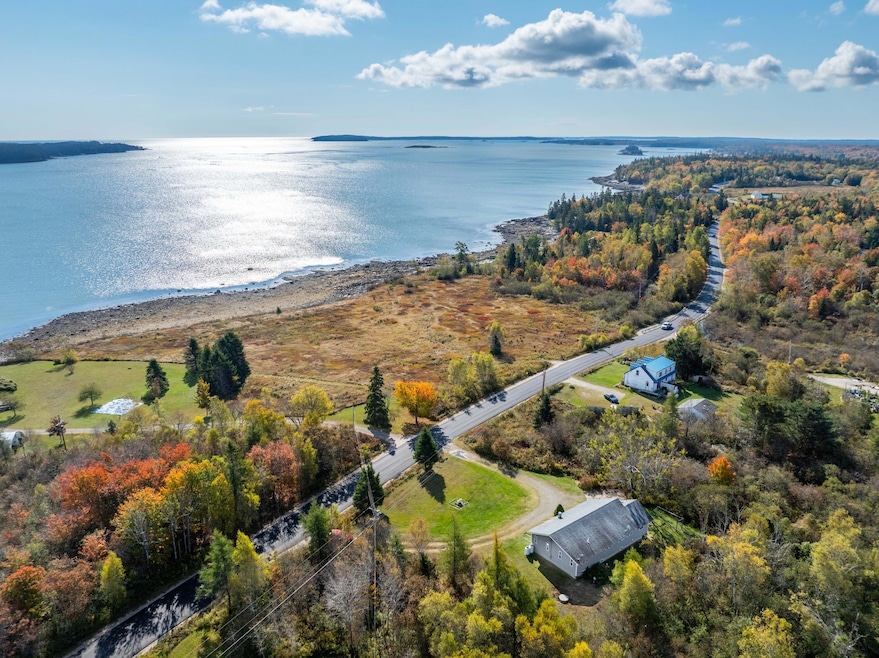Nestled on 6.2 acres along Mason Bay Road, this fully renovated home offers breathtaking views of Chandler Bay, Roque Island, and lush wild blueberry fields. Located in the traditional fishing village of Jonesport, this single-story residence combines modern comfort with coastal charm. Inside, the home features a spacious living room, a bright dining area, and a well-equipped kitchen, perfect for entertaining or family meals. It boasts three comfortable bedrooms, two full baths, and a large mudroom that can double as an office. A first-floor laundry adds convenience to everyday living. The full, unfinished basement provides abundant space for a workshop, extra storage, or future expansion. Every detail of this inviting home has been meticulously remodeled, with new flooring throughout, brand-new kitchen cabinets, countertops, appliances, and entirely updated bathrooms. Each room is filled with natural light, creating a cheerful and welcoming atmosphere. Whether you're seeking a summer getaway, an investment property, or a year-round home, this move-in-ready gem is the perfect fit. Just bring your furniture and start enjoying the coastal Maine lifestyle!








