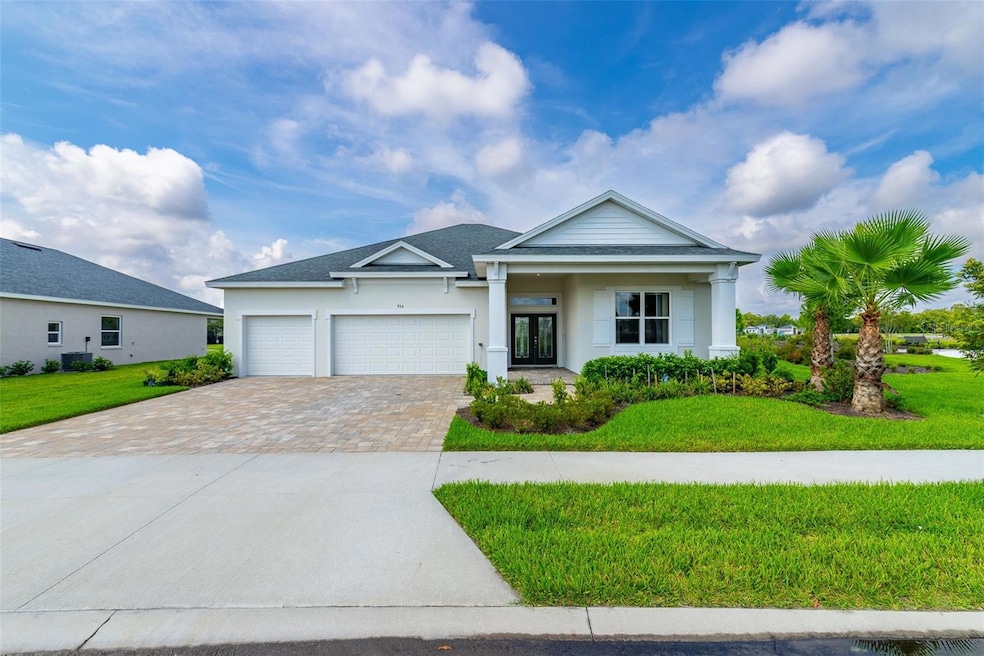954 Megano Blvd Deland, FL 32724
Estimated payment $3,640/month
Highlights
- Fitness Center
- Pond View
- Clubhouse
- Home fronts a pond
- Open Floorplan
- Ranch Style House
About This Home
Amazing Paytas Homes located in The Reserve at Victoria! Resort-Style Community in Deland. This home includes high 10’ft ceilings and 8’ft doors, double glass doors, corner property, water view, park on one side of the property. Split floor plan, excellent distribution! All tile floors, beautiful Open floor plan, White kitchen cabinets upgraded and installed up to the ceiling. Granite countertops in the kitchen and bathrooms. Only 1-year old, LIKE-NEW! Why wait a year for new construction when this one is ready to move-in. Neutral colors throughout the house. Beautiful water pond view. Home has a water filter throughout the home. Covered porch, outdoor half wall was added with electrical outlet for future summer kitchen. Community includes Resort-Style community pool, pickleball courts, playgrounds, fitness center, gathering room and outdoor social area! Best of all the HOA covers the lawn maintenance! Must see! You will be impressed!
Listing Agent
G2G REAL ESTATE LLC Brokerage Phone: 407-314-9971 License #3088161 Listed on: 08/28/2025
Home Details
Home Type
- Single Family
Est. Annual Taxes
- $1,326
Year Built
- Built in 2024
Lot Details
- 0.25 Acre Lot
- Home fronts a pond
- South Facing Home
- Corner Lot
- Oversized Lot
- Irrigation Equipment
HOA Fees
- $245 Monthly HOA Fees
Parking
- 3 Car Attached Garage
- Garage Door Opener
- Driveway
Home Design
- Ranch Style House
- Slab Foundation
- Shingle Roof
- Concrete Siding
- Block Exterior
- Concrete Perimeter Foundation
- Stucco
Interior Spaces
- 2,352 Sq Ft Home
- Open Floorplan
- High Ceiling
- Ceiling Fan
- Blinds
- Sliding Doors
- Great Room
- Combination Dining and Living Room
- Tile Flooring
- Pond Views
- Fire and Smoke Detector
Kitchen
- Breakfast Bar
- Walk-In Pantry
- Range
- Microwave
- Dishwasher
- Stone Countertops
- Disposal
Bedrooms and Bathrooms
- 4 Bedrooms
- Walk-In Closet
- 3 Full Bathrooms
Laundry
- Laundry Room
- Washer and Electric Dryer Hookup
Outdoor Features
- Balcony
- Covered Patio or Porch
Utilities
- Central Heating and Cooling System
- Electric Water Heater
- Cable TV Available
Listing and Financial Details
- Visit Down Payment Resource Website
- Tax Lot 21
- Assessor Parcel Number 7023-08-00-0210
Community Details
Overview
- Association fees include pool, maintenance structure, ground maintenance, recreational facilities
- Cam Pros Of Florida Llc/Laura Association, Phone Number (386) 366-0288
- Built by Pautas Homes
- Reserve/Victoria Ph 1 Subdivision, Pinehurst Floorplan
Amenities
- Clubhouse
- Community Mailbox
Recreation
- Pickleball Courts
- Community Playground
- Fitness Center
- Community Pool
Map
Home Values in the Area
Average Home Value in this Area
Tax History
| Year | Tax Paid | Tax Assessment Tax Assessment Total Assessment is a certain percentage of the fair market value that is determined by local assessors to be the total taxable value of land and additions on the property. | Land | Improvement |
|---|---|---|---|---|
| 2025 | $8,706 | $477,585 | $72,000 | $405,585 |
| 2024 | $253 | $72,000 | $72,000 | -- |
| 2023 | $253 | $72,000 | $72,000 | -- |
Property History
| Date | Event | Price | List to Sale | Price per Sq Ft |
|---|---|---|---|---|
| 08/28/2025 08/28/25 | For Sale | $624,900 | -- | $266 / Sq Ft |
Purchase History
| Date | Type | Sale Price | Title Company |
|---|---|---|---|
| Warranty Deed | $543,838 | Southern Title | |
| Warranty Deed | $943,800 | Southern Title |
Mortgage History
| Date | Status | Loan Amount | Loan Type |
|---|---|---|---|
| Open | $254,375 | FHA |
Source: Stellar MLS
MLS Number: O6339657
APN: 7023-08-00-0210
- 1102 Liliana Dr
- 1505 Tregan Ave
- 1716 Lake Reserve Dr
- 1720 Lake Reserve Dr
- 1662 Lake Reserve Dr
- 1017 Liliana Dr
- 1548 Lake Reserve Dr
- 1058 Liliana Dr
- 1499 Shady Meadow Ln
- 889 Megano Blvd
- 976 Megano Blvd
- 1018 Megano Blvd
- 1022 Megano Blvd
- 989 Megano Blvd
- 909 Liliana Dr
- 882 Liliana Dr
- Kimberly Plan at The Reserve at Victoria - Estate Collection
- Lila Plan at The Reserve at Victoria - Estate Collection
- Julia Plan at The Reserve at Victoria - Estate Collection
- Grace Plan at The Reserve at Victoria - Estate Collection
- 1351 Riley Cir
- 644 Preakness Cir
- 304 Churchill Downs Blvd
- 132 Amanthus Ct
- 1330 Chris Ave
- 109 Southridge Ln
- 536 Emily Glen St
- 531 Emily Glen St
- 1341 Hayton Ave
- 1304 E Carolina Ave
- 917 Country Club Park
- 435 Anne St
- 109 S Colorado Ave
- 317 Pine St
- 903 E New York Ave Unit 1
- 555 E Voorhis Ave Unit 2
- 555 E Voorhis Ave
- 129 E Villa Capri Cir
- 514 Land O Lakes Ct
- 744 Vassar Rd







