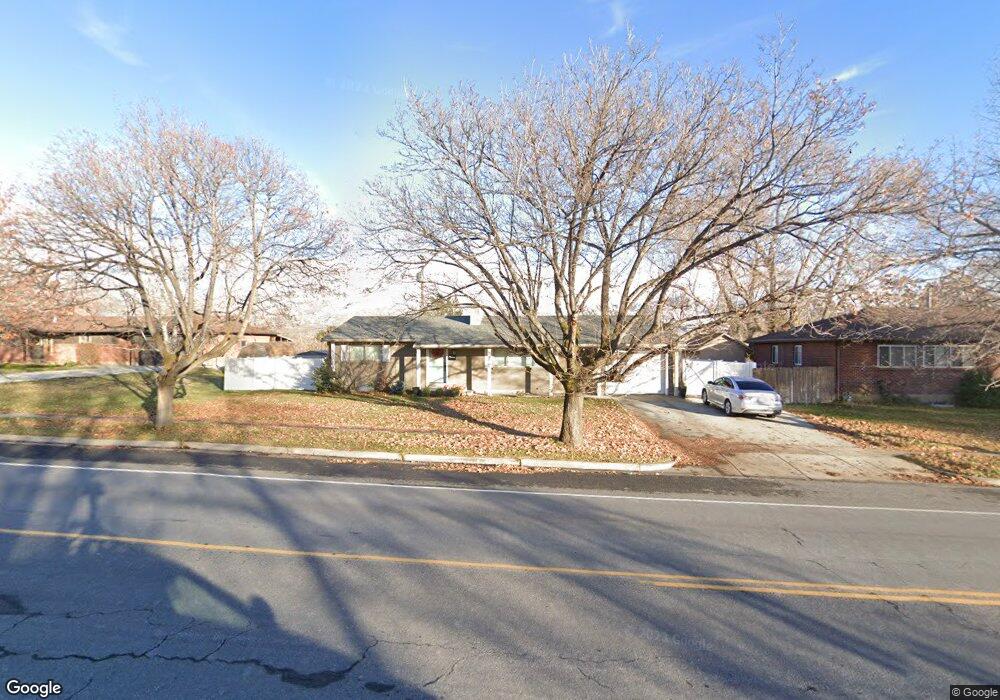954 N 100 E American Fork, UT 84003
Estimated Value: $586,000 - $629,994
4
Beds
3
Baths
3,212
Sq Ft
$191/Sq Ft
Est. Value
About This Home
This home is located at 954 N 100 E, American Fork, UT 84003 and is currently estimated at $613,998, approximately $191 per square foot. 954 N 100 E is a home located in Utah County with nearby schools including Forbes Elementary School, American Fork Junior High School, and American Fork High School.
Ownership History
Date
Name
Owned For
Owner Type
Purchase Details
Closed on
Mar 5, 2019
Sold by
Binks Nicholas and Binks Katie
Bought by
Winward Mckenzie J and Winward Sydney E
Current Estimated Value
Home Financials for this Owner
Home Financials are based on the most recent Mortgage that was taken out on this home.
Original Mortgage
$339,500
Outstanding Balance
$298,478
Interest Rate
4.4%
Mortgage Type
New Conventional
Estimated Equity
$315,520
Purchase Details
Closed on
Jul 21, 2015
Sold by
Huffman Waylon C
Bought by
Binks Nicholas and Binks Katie
Home Financials for this Owner
Home Financials are based on the most recent Mortgage that was taken out on this home.
Original Mortgage
$250,750
Interest Rate
3.89%
Mortgage Type
New Conventional
Purchase Details
Closed on
Feb 24, 2014
Sold by
Allen Kay H and Allen Mae A
Bought by
Huffman Waylon C
Home Financials for this Owner
Home Financials are based on the most recent Mortgage that was taken out on this home.
Original Mortgage
$213,265
Interest Rate
4.25%
Mortgage Type
FHA
Purchase Details
Closed on
Nov 22, 2000
Sold by
Allen Kay H and Allen Anita Mae
Bought by
Allen Kay H and Allen Mae A
Create a Home Valuation Report for This Property
The Home Valuation Report is an in-depth analysis detailing your home's value as well as a comparison with similar homes in the area
Home Values in the Area
Average Home Value in this Area
Purchase History
| Date | Buyer | Sale Price | Title Company |
|---|---|---|---|
| Winward Mckenzie J | -- | Title Guarantee Layton | |
| Binks Nicholas | -- | First American | |
| Huffman Waylon C | -- | Integrated Title Ins Svcsq | |
| Allen Kay H | -- | -- |
Source: Public Records
Mortgage History
| Date | Status | Borrower | Loan Amount |
|---|---|---|---|
| Open | Winward Mckenzie J | $339,500 | |
| Previous Owner | Binks Nicholas | $250,750 | |
| Previous Owner | Huffman Waylon C | $213,265 |
Source: Public Records
Tax History
| Year | Tax Paid | Tax Assessment Tax Assessment Total Assessment is a certain percentage of the fair market value that is determined by local assessors to be the total taxable value of land and additions on the property. | Land | Improvement |
|---|---|---|---|---|
| 2025 | $2,739 | $320,210 | -- | -- |
| 2024 | $2,739 | $304,370 | $0 | $0 |
| 2023 | $2,622 | $308,825 | $0 | $0 |
| 2022 | $2,699 | $313,720 | $0 | $0 |
| 2021 | $2,273 | $412,700 | $148,300 | $264,400 |
| 2020 | $2,142 | $377,200 | $132,400 | $244,800 |
| 2019 | $1,745 | $317,900 | $114,300 | $203,600 |
| 2018 | $1,678 | $292,200 | $106,400 | $185,800 |
| 2017 | $1,609 | $151,195 | $0 | $0 |
| 2016 | $1,592 | $139,040 | $0 | $0 |
| 2015 | $1,337 | $112,750 | $0 | $0 |
Source: Public Records
Map
Nearby Homes
- 894 N 60 E
- 1065 N 100 E
- 4650 W Magnolia Drive Dr Unit 8
- 10238 N 6530 W Unit 15
- 5277 N 11200 W Unit 4
- 5284 N 11200 W Unit 3
- 6079 W Whisper Ln Unit 404
- 1220 E 700 N
- 6111 W Whisper Ln Unit 402
- 603 S 370 E
- 234 W 1080 N
- 822 N 150 E Unit 5
- 780 N 100 E
- 183 E 760 St N
- 788 N 150 E Unit 3
- 807 N 150 E
- 783 N 150 E
- 793 N 150 E
- 1016 N 250 W
- 1023 N 250 W
Your Personal Tour Guide
Ask me questions while you tour the home.
