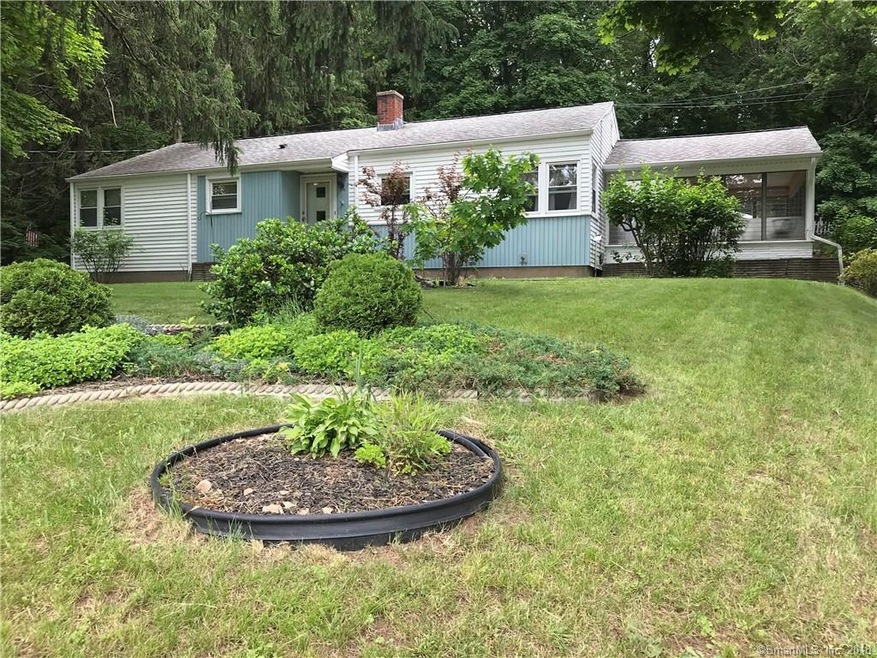
954 N High St East Haven, CT 06512
Highlights
- Ranch Style House
- No HOA
- Shed
- Attic
- Screened Porch
- Central Air
About This Home
As of December 2021Owner is motivated! Beautiful ranch style home with 4 bedroom,2 kitchens 2 full bathroom. Boch hot water heater done in the past 18 months. Hardwood floors on main level. Lower level offers in law apartment/ finished basement Over sized shed or workshop. Enjoy the 3 season porch. The square footage includes the finished basement /in-law apartment approx 1000 sq ft. There is a large shed approx 20x12 that the owner has set up as a home gym.
Last Agent to Sell the Property
Sellsomeproperty.com License #RES.0787386 Listed on: 07/06/2018
Home Details
Home Type
- Single Family
Est. Annual Taxes
- $4,206
Year Built
- Built in 1958
Lot Details
- 0.3 Acre Lot
- Sloped Lot
- Many Trees
- Property is zoned R-3
Home Design
- Ranch Style House
- Brick Exterior Construction
- Concrete Foundation
- Frame Construction
- Asphalt Shingled Roof
- Aluminum Siding
Interior Spaces
- Screened Porch
- Attic or Crawl Hatchway Insulated
Kitchen
- Oven or Range
- Microwave
- Dishwasher
Bedrooms and Bathrooms
- 4 Bedrooms
- 2 Full Bathrooms
Finished Basement
- Heated Basement
- Basement Fills Entire Space Under The House
- Apartment Living Space in Basement
- Crawl Space
Parking
- Private Driveway
- Paved Parking
- Off-Street Parking
Outdoor Features
- Shed
Utilities
- Central Air
- Baseboard Heating
- Heating System Uses Oil
- Heating System Uses Oil Above Ground
- Oil Water Heater
Community Details
- No Home Owners Association
Ownership History
Purchase Details
Home Financials for this Owner
Home Financials are based on the most recent Mortgage that was taken out on this home.Purchase Details
Home Financials for this Owner
Home Financials are based on the most recent Mortgage that was taken out on this home.Purchase Details
Home Financials for this Owner
Home Financials are based on the most recent Mortgage that was taken out on this home.Similar Homes in the area
Home Values in the Area
Average Home Value in this Area
Purchase History
| Date | Type | Sale Price | Title Company |
|---|---|---|---|
| Warranty Deed | $265,000 | None Available | |
| Warranty Deed | $200,000 | -- | |
| Warranty Deed | $250,000 | -- |
Mortgage History
| Date | Status | Loan Amount | Loan Type |
|---|---|---|---|
| Open | $251,750 | Purchase Money Mortgage | |
| Previous Owner | $150,000 | Purchase Money Mortgage | |
| Previous Owner | $300,000 | No Value Available | |
| Previous Owner | $200,000 | No Value Available | |
| Previous Owner | $99,000 | No Value Available |
Property History
| Date | Event | Price | Change | Sq Ft Price |
|---|---|---|---|---|
| 12/21/2021 12/21/21 | Sold | $265,000 | -6.3% | $225 / Sq Ft |
| 11/11/2021 11/11/21 | Pending | -- | -- | -- |
| 10/27/2021 10/27/21 | Price Changed | $282,900 | -1.7% | $241 / Sq Ft |
| 10/08/2021 10/08/21 | For Sale | $287,900 | +44.0% | $245 / Sq Ft |
| 11/05/2018 11/05/18 | Sold | $200,000 | -5.9% | $93 / Sq Ft |
| 10/21/2018 10/21/18 | Pending | -- | -- | -- |
| 08/26/2018 08/26/18 | Price Changed | $212,500 | -1.8% | $99 / Sq Ft |
| 07/28/2018 07/28/18 | Price Changed | $216,500 | -2.9% | $101 / Sq Ft |
| 07/16/2018 07/16/18 | Price Changed | $222,900 | -2.7% | $104 / Sq Ft |
| 07/06/2018 07/06/18 | For Sale | $229,000 | -- | $107 / Sq Ft |
Tax History Compared to Growth
Tax History
| Year | Tax Paid | Tax Assessment Tax Assessment Total Assessment is a certain percentage of the fair market value that is determined by local assessors to be the total taxable value of land and additions on the property. | Land | Improvement |
|---|---|---|---|---|
| 2025 | $5,651 | $168,980 | $36,470 | $132,510 |
| 2024 | $5,651 | $168,980 | $36,470 | $132,510 |
| 2023 | $5,272 | $168,980 | $36,470 | $132,510 |
| 2022 | $5,272 | $168,980 | $36,470 | $132,510 |
| 2021 | $4,584 | $133,850 | $37,750 | $96,100 |
| 2020 | $4,584 | $133,850 | $37,750 | $96,100 |
| 2019 | $4,339 | $133,850 | $37,750 | $96,100 |
| 2018 | $4,206 | $129,600 | $37,750 | $91,850 |
| 2017 | $4,089 | $129,600 | $37,750 | $91,850 |
| 2016 | $4,430 | $140,400 | $43,940 | $96,460 |
| 2015 | $4,430 | $140,400 | $43,940 | $96,460 |
| 2014 | $4,500 | $140,400 | $43,940 | $96,460 |
Agents Affiliated with this Home
-
Leticia Rodriguez

Seller's Agent in 2021
Leticia Rodriguez
Casa Mia Realty Corporation
(203) 631-6746
3 in this area
131 Total Sales
-
Nargiza Masharipova

Buyer's Agent in 2021
Nargiza Masharipova
Coldwell Banker Milford
(203) 908-2325
1 in this area
21 Total Sales
-
Nick Langello
N
Seller's Agent in 2018
Nick Langello
Sellsomeproperty.com
(203) 814-8699
8 in this area
42 Total Sales
Map
Source: SmartMLS
MLS Number: 170102636
APN: EHAV-000360-004726-000001
- 983 N High St
- 81 Willow Rd
- 2 Richard Way
- 153 Grannis St
- 2 Gene St
- 275 Grannis St
- 304 Golf Dr Unit 304
- 131 Allison Way
- 547 Laurel St
- 153 Mill St
- 173 Russo Ave Unit 601
- 173 Russo Ave Unit 409
- 173 Russo Ave Unit 610
- 672 Bradley St
- 22 Marie St
- 55 Thompson St Unit 6E
- 55 Thompson St Unit 17H
- 12 Glenmoor Dr
- 141 Old Foxon Rd
- 83 View Terrace
