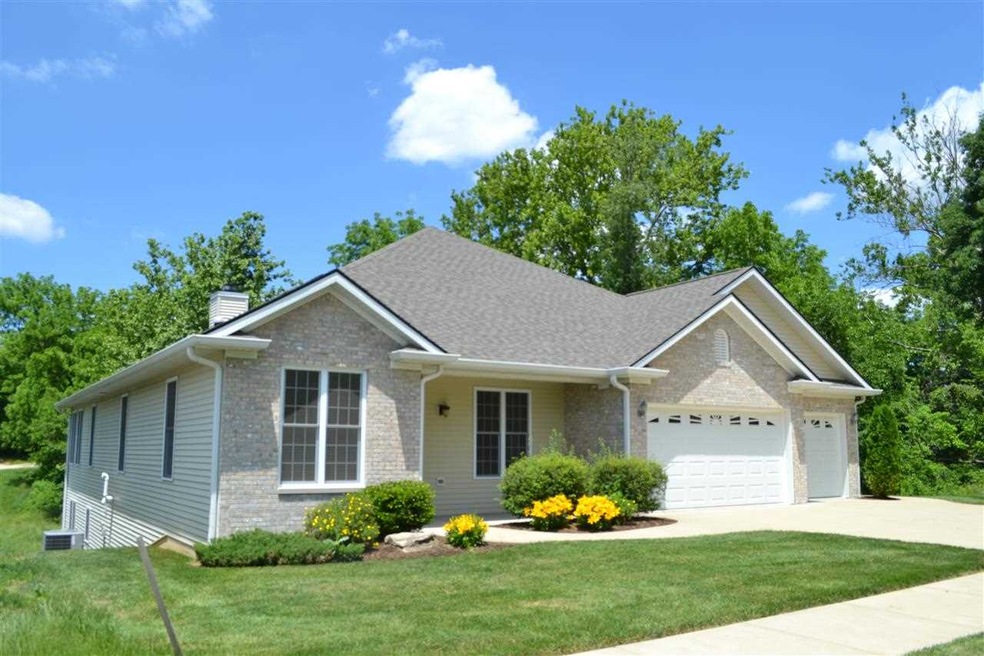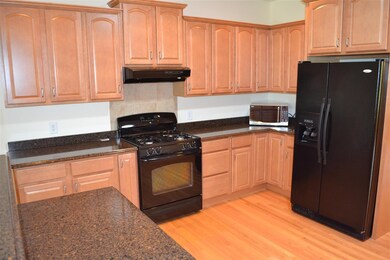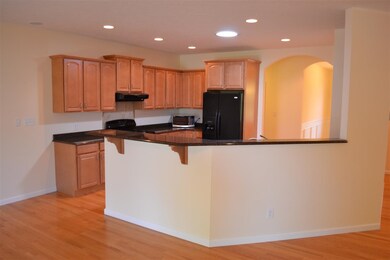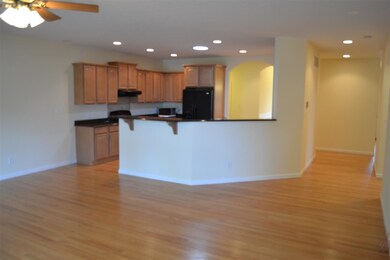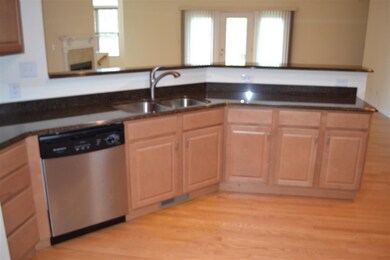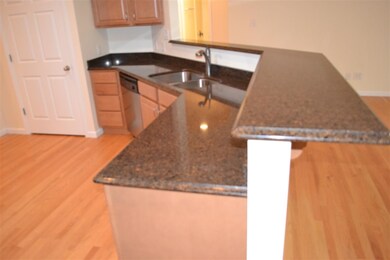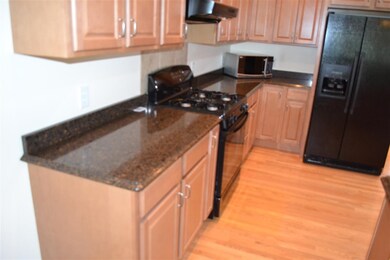954 S Sara Ct Bloomington, IN 47401
Estimated Value: $676,000 - $806,000
Highlights
- Primary Bedroom Suite
- Open Floorplan
- Partially Wooded Lot
- Binford Elementary School Rated A
- Ranch Style House
- Backs to Open Ground
About This Home
As of October 2014Incredible value is found in this almost 5,000 sqft ranch over a finished walkout basement on the Eastside! Built in 2009! An open floor plan, 9 to 10ft ceilings, and hardwood and ceramic tile flooring galore highlight this light filled 5bd, 3.5ba, with a 3 car garage! More features include a large master suite with Jacuzzi tub and 2 large walk-in closets, a fantastic sunroom area, a fireplace in the great room, solid surface counters in the kitchen, and a bright and airy finished walkout basement with kitchenette and wood flooring! Want more? How about great storage, 3 main levels solar tubes that light it up without any lights on, and a large deck w/gas connection for your grill that overlooks a wooded reserve area. Ultra convenient Eastside location just minutes from Indiana University and Eastside shopping and restaurants. Don't miss this tremendous value and its fantastic combo of size and price!
Home Details
Home Type
- Single Family
Est. Annual Taxes
- $4,231
Year Built
- Built in 2009
Lot Details
- 0.3 Acre Lot
- Backs to Open Ground
- Cul-De-Sac
- Partially Wooded Lot
Home Design
- Ranch Style House
- Brick Exterior Construction
- Vinyl Construction Material
Interior Spaces
- Open Floorplan
- Ceiling height of 9 feet or more
- Ceiling Fan
- Gas Log Fireplace
- Living Room with Fireplace
- Wood Flooring
- Storage In Attic
- Electric Dryer Hookup
Kitchen
- Kitchenette
- Stone Countertops
- Disposal
Bedrooms and Bathrooms
- 5 Bedrooms
- Primary Bedroom Suite
- Split Bedroom Floorplan
- Garden Bath
- Separate Shower
Finished Basement
- Walk-Out Basement
- Block Basement Construction
- 1 Bathroom in Basement
- 1 Bedroom in Basement
Parking
- 3 Car Attached Garage
- Garage Door Opener
Eco-Friendly Details
- ENERGY STAR Qualified Equipment for Heating
Utilities
- Forced Air Heating and Cooling System
- ENERGY STAR Qualified Air Conditioning
- Heating System Uses Gas
Listing and Financial Details
- Home warranty included in the sale of the property
- Assessor Parcel Number 53-08-01-300-005.014-009
Ownership History
Purchase Details
Purchase Details
Home Financials for this Owner
Home Financials are based on the most recent Mortgage that was taken out on this home.Purchase Details
Home Financials for this Owner
Home Financials are based on the most recent Mortgage that was taken out on this home.Purchase Details
Home Values in the Area
Average Home Value in this Area
Purchase History
| Date | Buyer | Sale Price | Title Company |
|---|---|---|---|
| Lu Hui-Chen | -- | Clendening Johnson & Bohrer P. | |
| Chang Po Ching | -- | None Available | |
| Cheng Chee Wai | -- | None Available | |
| Mcardle & Co Inc | -- | None Available |
Mortgage History
| Date | Status | Borrower | Loan Amount |
|---|---|---|---|
| Previous Owner | Chang Po Ching | $337,600 | |
| Previous Owner | Cheng Chee Wai | $285,500 | |
| Previous Owner | Cheng Chee Wai | $304,513 | |
| Previous Owner | Mcardle & Co Inc | $125,000 |
Property History
| Date | Event | Price | Change | Sq Ft Price |
|---|---|---|---|---|
| 10/01/2014 10/01/14 | Sold | $422,000 | -3.0% | $81 / Sq Ft |
| 09/01/2014 09/01/14 | Pending | -- | -- | -- |
| 06/06/2014 06/06/14 | For Sale | $435,000 | -- | $84 / Sq Ft |
Tax History Compared to Growth
Tax History
| Year | Tax Paid | Tax Assessment Tax Assessment Total Assessment is a certain percentage of the fair market value that is determined by local assessors to be the total taxable value of land and additions on the property. | Land | Improvement |
|---|---|---|---|---|
| 2024 | $13,053 | $637,600 | $125,000 | $512,600 |
| 2023 | $6,551 | $637,900 | $125,000 | $512,900 |
| 2022 | $6,551 | $589,600 | $125,000 | $464,600 |
| 2021 | $5,392 | $511,700 | $125,000 | $386,700 |
| 2020 | $5,361 | $507,400 | $125,000 | $382,400 |
| 2019 | $5,171 | $487,800 | $75,000 | $412,800 |
| 2018 | $5,106 | $480,500 | $75,000 | $405,500 |
| 2017 | $5,089 | $477,700 | $75,000 | $402,700 |
| 2016 | $4,704 | $441,300 | $55,000 | $386,300 |
| 2014 | $4,283 | $401,200 | $55,000 | $346,200 |
Map
Source: Indiana Regional MLS
MLS Number: 201422794
APN: 53-08-01-300-005.014-009
- 933 S Brumley Ct
- 1375 & 1405 S Smith Rd
- 876 S Romans Way
- 1267 S Stella Dr
- 1006 S Carleton Ct
- 1281 S Cobble Creek Cir
- 1017 S Carleton Ct
- 817 S Fieldcrest Ct
- 4019 E Bennington Blvd
- 1303 S Hearthstone Ct
- 4514 E Compton Blvd
- 4000 E Stonegate Dr
- 1222 S Donington Ct
- 3900 E Breckenmore Dr
- 633 S Ravencrest Ave
- 3912 E Stonegate Ct
- 1063 S Colchester Ct
- 128 S Park Ridge Rd
- 411 S Pleasant Ridge Rd
- 401 S Pleasant Ridge Rd
- 960 S Sara Ct
- 948 S Sara Ct Unit 15
- 3943 E Fenbrook Ln
- 3948 E Fenbrook Ln
- 947 S Sara Ct
- 947 S Sara Ct
- 3955 E Fenbrook Ln
- 942 S Sara Ct
- 3937 E Fenbrook Ln
- 953 S Romans Way
- 941 S Sara Ct
- 947 S Romans Way
- 959 S Romans Way
- 959 S Romans Way Unit 8
- 3961 E Fenbrook Ln
- 3954 E Fenbrook Ln
- 965 S Romans Way
- 964 S Mary Beth Dr
- 941 S Romans Way
- 971 S Romans Way
