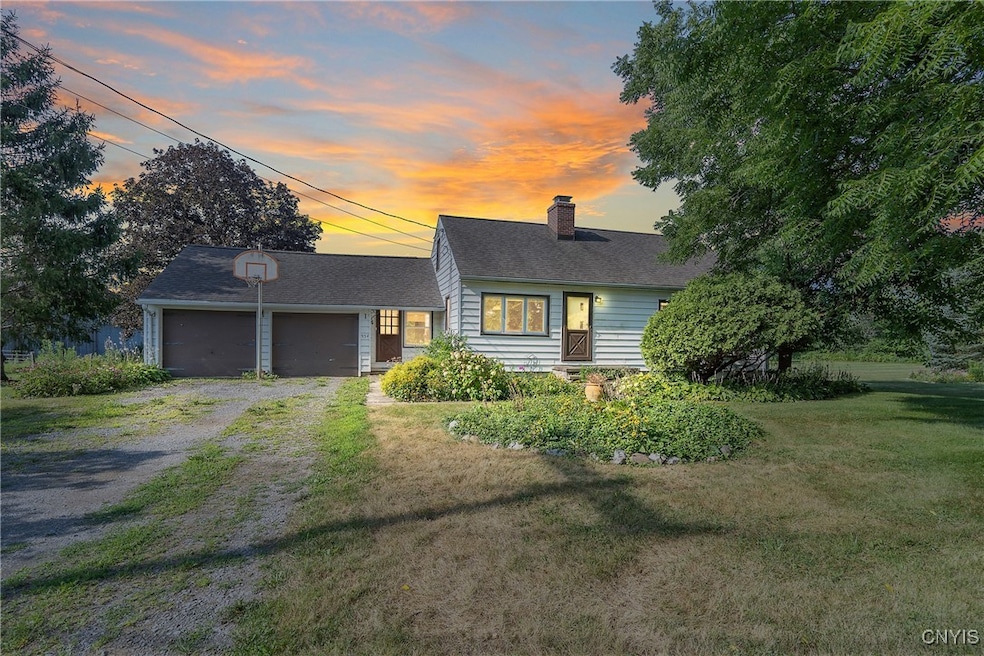
$249,900
- 3 Beds
- 2 Baths
- 2,090 Sq Ft
- 848 Miller St
- Skaneateles, NY
All offers due in by 10am Monday, July 21st.Opportunity Awaits in the Skaneateles School District!This 2,090 square foot colonial sits on just under an acre and offers incredible potential. The home features three bedrooms and two full baths—one on each floor—offering flexibility and convenience. Inside, you’ll find hardwood flooring throughout much of the home, including charming pegged
Susan Riordan Riordan Realty






