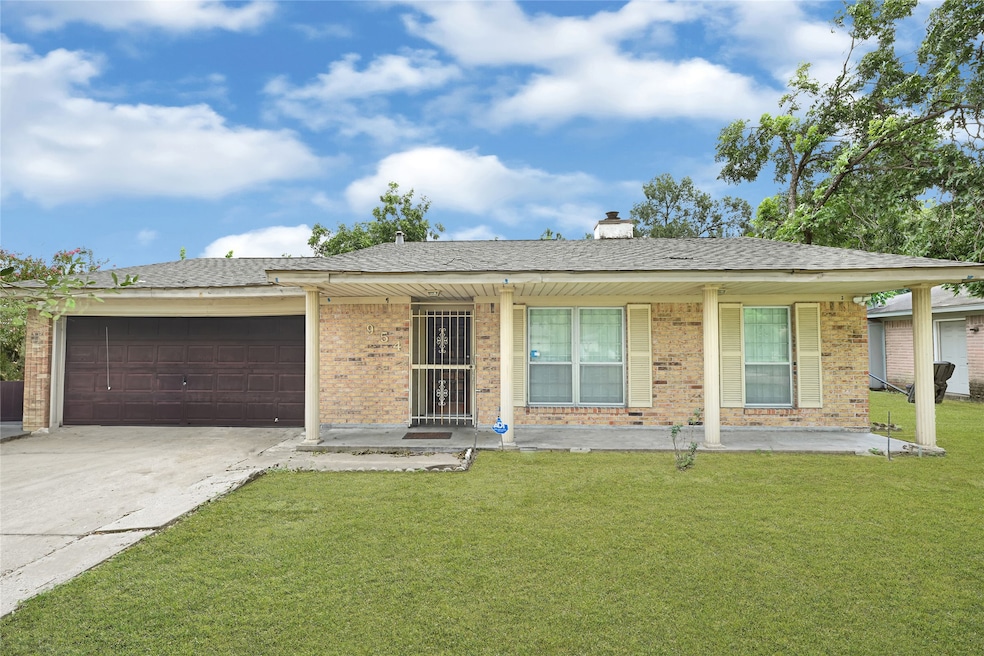
954 W Bertrand St Houston, TX 77088
Hidden Valley NeighborhoodEstimated payment $1,780/month
Total Views
1,547
4
Beds
2
Baths
1,822
Sq Ft
$129
Price per Sq Ft
Highlights
- Traditional Architecture
- 2 Car Attached Garage
- No Heating
- 1 Fireplace
- Central Air
- 1-Story Property
About This Home
Charming one-story home in Hidden Valley featuring 4 bedrooms, 2 full bathrooms, and multiple living areas including a formal living room, dining space, and a cozy den with a fireplace. The kitchen offers double ovens, an electric cooktop, and a breakfast area overlooking the backyard. Recent updates include a newer AC unit, water heater, and roof. The spacious backyard includes a covered patio and storage shed, perfect for outdoor gatherings. Conveniently located with easy access to major highways.
Home Details
Home Type
- Single Family
Est. Annual Taxes
- $5,975
Year Built
- Built in 1976
Lot Details
- 8,832 Sq Ft Lot
HOA Fees
- $4 Monthly HOA Fees
Parking
- 2 Car Attached Garage
Home Design
- Traditional Architecture
- Brick Exterior Construction
- Slab Foundation
- Composition Roof
- Cement Siding
Interior Spaces
- 1,822 Sq Ft Home
- 1-Story Property
- 1 Fireplace
Bedrooms and Bathrooms
- 4 Bedrooms
- 2 Full Bathrooms
Schools
- Goodman Elementary School
- Stovall Middle School
- Aldine High School
Utilities
- Central Air
- No Heating
Community Details
- Hidden Valley Community Ass. Association, Phone Number (832) 559-2513
- Hidden Valley Sec 08 R/P Subdivision
Map
Create a Home Valuation Report for This Property
The Home Valuation Report is an in-depth analysis detailing your home's value as well as a comparison with similar homes in the area
Home Values in the Area
Average Home Value in this Area
Tax History
| Year | Tax Paid | Tax Assessment Tax Assessment Total Assessment is a certain percentage of the fair market value that is determined by local assessors to be the total taxable value of land and additions on the property. | Land | Improvement |
|---|---|---|---|---|
| 2024 | $5,975 | $263,277 | $40,786 | $222,491 |
| 2023 | $5,975 | $274,329 | $40,786 | $233,543 |
| 2022 | $5,257 | $219,182 | $35,466 | $183,716 |
| 2021 | $4,975 | $198,074 | $19,506 | $178,568 |
| 2020 | $5,228 | $198,074 | $19,506 | $178,568 |
| 2019 | $4,110 | $148,513 | $19,506 | $129,007 |
| 2018 | $2,042 | $142,224 | $19,506 | $122,718 |
| 2017 | $3,476 | $131,032 | $19,506 | $111,526 |
| 2016 | $3,476 | $131,032 | $19,506 | $111,526 |
| 2015 | $2,560 | $117,597 | $19,506 | $98,091 |
| 2014 | $2,560 | $96,186 | $19,506 | $76,680 |
Source: Public Records
Property History
| Date | Event | Price | Change | Sq Ft Price |
|---|---|---|---|---|
| 08/05/2025 08/05/25 | For Sale | $235,000 | +34.3% | $129 / Sq Ft |
| 12/18/2020 12/18/20 | Sold | -- | -- | -- |
| 11/18/2020 11/18/20 | Pending | -- | -- | -- |
| 10/29/2020 10/29/20 | For Sale | $175,000 | -- | $96 / Sq Ft |
Source: Houston Association of REALTORS®
Purchase History
| Date | Type | Sale Price | Title Company |
|---|---|---|---|
| Vendors Lien | -- | Stewart Title Houston Div |
Source: Public Records
Mortgage History
| Date | Status | Loan Amount | Loan Type |
|---|---|---|---|
| Open | $161,000 | Construction |
Source: Public Records
Similar Homes in Houston, TX
Source: Houston Association of REALTORS®
MLS Number: 63460264
APN: 1062500001213
Nearby Homes
- 8710 Glen Shadow Dr
- 9006 Winding River Dr
- 9018 Lazy River Ln
- 8914 De Priest St
- 8910 De Priest St
- 8923 De Priest St
- 1103 Saddle Rock Dr
- 1307 Saddle Rock Dr
- 938 Ellington St
- 0 Marcolin St
- 1011 Beaver Bend Rd
- 9023 Glen Shadow Dr
- 1015 Ellington St
- 0 Marjorie
- 619 Rainy River Dr
- 1310 Beaver Bend Rd
- 619 Rocky Mountain Dr
- 8709 Knox St
- 1028 Marcolin St
- 1030 Marcolin St
- 8610 Whitecastle Ln
- 1307 Diplomat Way
- 9007 Bunny Run Dr
- 1307 Glen Echo Dr
- 1510 Tarberry Rd
- 8595 Parkway Dr Unit C
- 990 Grenshaw St Unit B
- 9015 Ivy Spring Ln
- 8804 Knox St
- 8710 Knox St Unit A
- 8709 Knox St Unit A
- 982 Randolph St
- 932 South Ln
- 934 South Ln
- 1043 Marcolin St
- 8608 Prairie View Dr Unit B
- 8606 Prairie View Dr
- 1017 North Ln Unit A
- 969 Reverend b j Lewis Dr
- 765 Enterprise St Unit D






