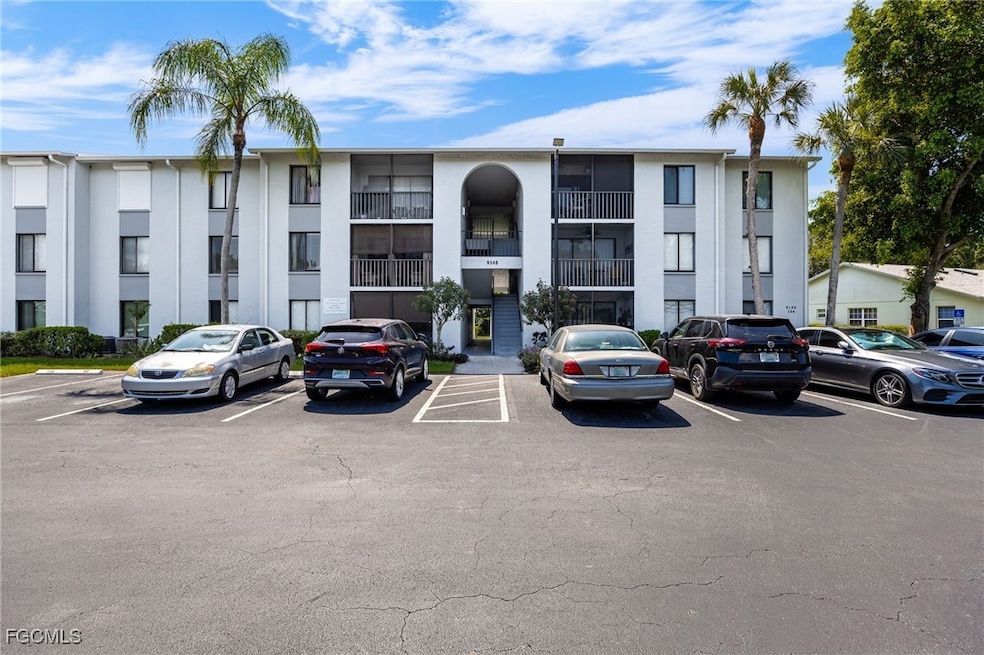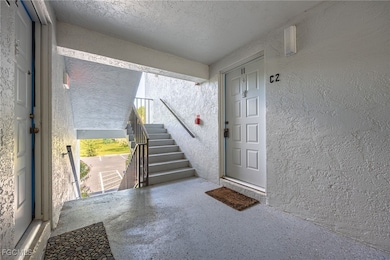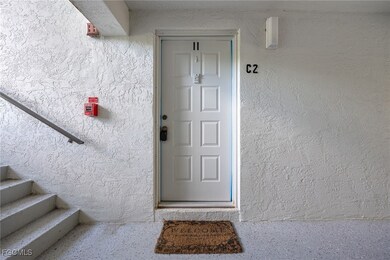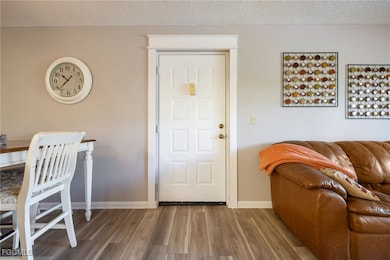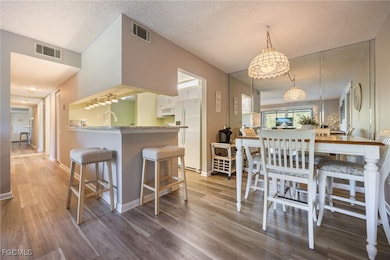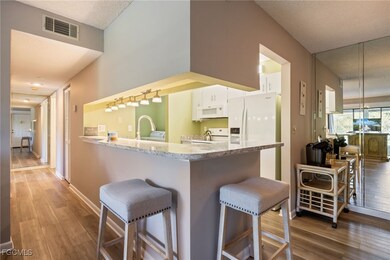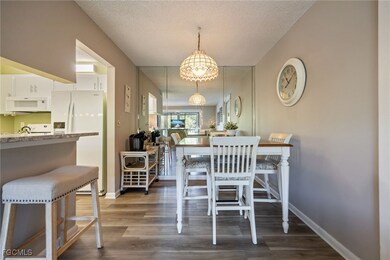9540 Green Cypress Ln Unit 11 Fort Myers, FL 33905
Morse Shores NeighborhoodEstimated payment $1,500/month
Highlights
- Fitness Center
- Clubhouse
- Community Pool
- Gated Community
- Furnished
- Tennis Courts
About This Home
Welcome to this stunning residence located at 9540 Green Cypress Ln #11 in the desirable Pine Ridge of Fort Myers Village. This beautifully maintained home offers a perfect blend of comfort and style, featuring spacious living areas filled with natural light. The open floor plan includes a modern kitchen with updated appliances, generous countertops, and ample storage, ideal for family living and entertaining.
Step outside to a private outdoor space, perfect for relaxing or hosting gatherings. The community offers fantastic amenities such as swimming pools, fitness centers, and recreational areas, all within a lush, well-maintained setting. Conveniently situated near shopping, dining, parks, and excellent schools, this residence provides both tranquility and convenience. • New AC unit July of 2023, • New Refrigerator Fall of 2024
• UV Air Purifier installed in the AC unit Fall of 2024
Don’t miss your chance to own this fantastic home in a vibrant and friendly community. Schedule your private showing today!
Property Details
Home Type
- Condominium
Est. Annual Taxes
- $1,935
Year Built
- Built in 1989
Lot Details
- East Facing Home
- Sprinkler System
HOA Fees
- $467 Monthly HOA Fees
Home Design
- Entry on the 2nd floor
- Shingle Roof
- Stucco
Interior Spaces
- 988 Sq Ft Home
- 3-Story Property
- Furnished
- Shutters
- Single Hung Windows
- Open Floorplan
- Hobby Room
- Laminate Flooring
- Security Gate
- Washer
Kitchen
- Breakfast Area or Nook
- Self-Cleaning Oven
- Range
- Microwave
- Ice Maker
- Dishwasher
Bedrooms and Bathrooms
- 2 Bedrooms
- Walk-In Closet
- 2 Full Bathrooms
- Shower Only
- Separate Shower
Outdoor Features
- Patio
Utilities
- Central Heating and Cooling System
- Underground Utilities
- Cable TV Available
Listing and Financial Details
- Legal Lot and Block C2 / 204
- Assessor Parcel Number 03-44-25-09-00204.0C20
Community Details
Overview
- Association fees include management, cable TV, insurance, ground maintenance, recreation facilities, reserve fund, road maintenance, sewer, street lights, security, trash, water
- 462 Units
- Association Phone (239) 693-0222
- Low-Rise Condominium
- Pine Ridge Of Fort Myers Village Subdivision
Amenities
- Community Barbecue Grill
- Picnic Area
- Clubhouse
- Business Center
Recreation
- Tennis Courts
- Shuffleboard Court
- Community Playground
- Fitness Center
- Community Pool
- Community Spa
- Trails
Pet Policy
- Call for details about the types of pets allowed
Security
- Card or Code Access
- Gated Community
- Fire and Smoke Detector
Map
Home Values in the Area
Average Home Value in this Area
Tax History
| Year | Tax Paid | Tax Assessment Tax Assessment Total Assessment is a certain percentage of the fair market value that is determined by local assessors to be the total taxable value of land and additions on the property. | Land | Improvement |
|---|---|---|---|---|
| 2025 | $1,935 | $132,594 | -- | -- |
| 2024 | $1,935 | $120,540 | -- | -- |
| 2023 | $1,790 | $109,582 | $0 | $0 |
| 2022 | $1,508 | $99,620 | $0 | $99,620 |
| 2021 | $1,204 | $76,882 | $0 | $76,882 |
| 2020 | $1,165 | $73,483 | $0 | $73,483 |
| 2019 | $1,115 | $69,445 | $0 | $69,445 |
| 2018 | $1,032 | $62,985 | $0 | $62,985 |
| 2017 | $1,071 | $63,793 | $0 | $63,793 |
| 2016 | $1,063 | $62,808 | $0 | $62,808 |
| 2015 | $784 | $48,600 | $0 | $48,600 |
| 2014 | -- | $40,800 | $0 | $40,800 |
| 2013 | -- | $41,200 | $0 | $41,200 |
Property History
| Date | Event | Price | List to Sale | Price per Sq Ft | Prior Sale |
|---|---|---|---|---|---|
| 08/18/2025 08/18/25 | Price Changed | $165,000 | -2.4% | $167 / Sq Ft | |
| 07/29/2025 07/29/25 | For Sale | $169,000 | +34.1% | $171 / Sq Ft | |
| 07/20/2021 07/20/21 | Sold | $126,000 | +0.8% | $128 / Sq Ft | View Prior Sale |
| 06/20/2021 06/20/21 | Pending | -- | -- | -- | |
| 06/08/2021 06/08/21 | For Sale | $125,000 | -- | $127 / Sq Ft |
Purchase History
| Date | Type | Sale Price | Title Company |
|---|---|---|---|
| Deed | $100 | None Listed On Document | |
| Warranty Deed | $126,000 | Private Client T&E Llc | |
| Warranty Deed | $89,900 | Landsel Title Agency Inc | |
| Warranty Deed | $67,500 | American Title Insurance Co | |
| Warranty Deed | $20,000 | Attorney | |
| Deed | -- | Attorney | |
| Quit Claim Deed | -- | None Available | |
| Special Warranty Deed | $20,000 | Attorney | |
| Warranty Deed | -- | Attorney | |
| Warranty Deed | $20,000 | Attorney | |
| Warranty Deed | -- | None Available | |
| Warranty Deed | $40,000 | -- |
Mortgage History
| Date | Status | Loan Amount | Loan Type |
|---|---|---|---|
| Previous Owner | $100,800 | New Conventional |
Source: Florida Gulf Coast Multiple Listing Service
MLS Number: 2025002928
APN: 03-44-25-09-00204.0C20
- 9540 Green Cypress Ln Unit 9-A2
- 9610 Green Cypress Ln Unit 4
- 9571 Green Cypress Ln Unit 8
- 9650 Green Cypress Ln Unit 23-G3
- 9620 Villa Dr Unit 4
- 4781 Lakeside Club Blvd Unit 3-C1
- 4681 Lakeside Club Blvd Unit 1
- 4632 Blackberry Dr
- 4701 Lakeside Club Blvd Unit 18
- 9626 Windsor Club Cir
- 9950 Sailview Ct Unit 14
- 9950 Sailview Ct Unit 12
- 5072 Fiddleleaf Dr
- 5121 Fiddleleaf Dr
- 9970 Sailview Ct Unit 11
- 9719 Sugarberry Way Unit 150
- 5400 Tice St
- 399 S Buell Dr Unit 24
- 9806 Sugarberry Way
- 355 Kingston Dr S
- 9470 Green Cypress Ln
- 4762 Blackberry Dr
- 4701 Lakeside Club Blvd Unit 10
- 9970 Sailview Ct Unit 9
- 9970 Sailview Ct Unit 11
- 9719 Sugarberry Way Unit 150
- 9701 Orange River Blvd
- 382 Ottumwa Ave
- 9861 Orange River Blvd Unit 1
- 4180 Sabal Ln Unit 1
- 434 Buena Vista Blvd
- 10302 Blooming Blossom Ct Unit Room 4
- 141 Schneider Dr
- 236 Delray Ave
- 131 Schneider Dr
- 60 Channel Ln
- 149 Orange Harbor Dr
- 311 Royal Palm Park Rd
- 4555 Jersey Rd
- 4472 E Riverside Dr
