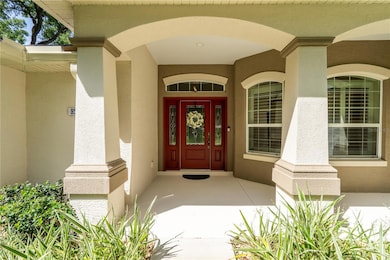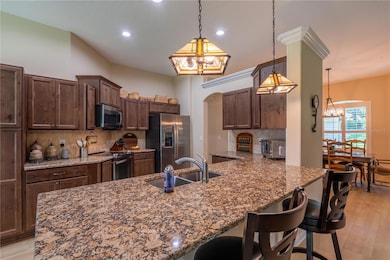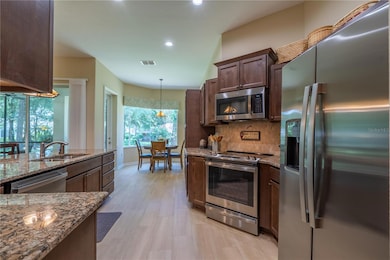9540 SW 189th Ct Dunnellon, FL 34432
Estimated payment $3,001/month
Highlights
- New Construction
- Open Floorplan
- High Ceiling
- View of Trees or Woods
- Clubhouse
- Solid Surface Countertops
About This Home
Discover your dream home at 9540 SW 189th Court in the serene community of Dunnellon, Florida. This stunning newer construction home boasts a spacious 3-bedroom, 2-bathroom layout with 2,073 square feet of luxurious living space and over 3,000 square feet total under roof. Enjoy the benefits of a split floor plan that includes high coffered ceilings, an open-concept design, a formal dining room, casual dining room with a beautiful open view of the backyard, granite countertops throughout and modern upgrades that won't be overlooked!
The expansive living area seamlessly extends to a large screened-in back porch, complete with tall sliding doors that forge a connection to the outdoors. Dine formally or casually while taking in picturesque views of the surrounding wildlife, including deer, fawns, and turkeys.
Located in a peaceful cul-de-sac in Rainbow Springs Country Club, residents enjoy beautifully mature landscaping and access to a community clubhouse featuring a delightful restaurant, a swimming pool, and a range of recreational activities. Play shuffleboard, tennis, or billiards, or relax on the 9-hole frisbee golf course. Engage in fitness routines, pickleball, horseshoes, bocce ball, and numerous walking trails.
Conveniently close to the World Equestrian Center and essential shopping, this property offers a perfect blend of privacy and accessibility. Outdoor enthusiasts will appreciate the proximity to KP Hole Park, Blue Run of Dunnellon Park, Withlacoochee State Forest, and the Cross Florida Greenway, where you can canoe, kayak, snorkel, tube, camp, and more.
Experience a vibrant lifestyle surrounded by nature and community at this exceptional property.
Listing Agent
INVICTUS REAL ESTATE LLC Brokerage Phone: 352-817-1627 License #3015400 Listed on: 07/16/2025
Home Details
Home Type
- Single Family
Est. Annual Taxes
- $4,237
Year Built
- Built in 2022 | New Construction
Lot Details
- 0.52 Acre Lot
- Lot Dimensions are 141x161
- Cul-De-Sac
- North Facing Home
- Property is zoned R1
HOA Fees
- $23 Monthly HOA Fees
Parking
- 2 Car Attached Garage
Home Design
- Slab Foundation
- Shingle Roof
- Block Exterior
Interior Spaces
- 2,073 Sq Ft Home
- 1-Story Property
- Open Floorplan
- Coffered Ceiling
- High Ceiling
- Ceiling Fan
- Sliding Doors
- Family Room Off Kitchen
- Combination Dining and Living Room
- Tile Flooring
- Views of Woods
- Laundry Room
Kitchen
- Range
- Microwave
- Solid Surface Countertops
- Solid Wood Cabinet
Bedrooms and Bathrooms
- 3 Bedrooms
- Split Bedroom Floorplan
- Walk-In Closet
- 2 Full Bathrooms
Outdoor Features
- Screened Patio
- Private Mailbox
- Rear Porch
Schools
- Dunnellon Elementary School
- Dunnellon Middle School
- Dunnellon High School
Utilities
- Central Heating and Cooling System
Listing and Financial Details
- Visit Down Payment Resource Website
- Legal Lot and Block 7 / 155
- Assessor Parcel Number 3297-155-007
Community Details
Overview
- Association fees include pool, recreational facilities
- Rainbow Springs Poa / Amy Martin Association, Phone Number (352) 489-3168
- Built by SweetWater Homes
- Rainbow Spgs 05 Rep Subdivision, Tradewinds Cottage Floorplan
Amenities
- Clubhouse
Recreation
- Tennis Courts
- Community Pool
Map
Home Values in the Area
Average Home Value in this Area
Tax History
| Year | Tax Paid | Tax Assessment Tax Assessment Total Assessment is a certain percentage of the fair market value that is determined by local assessors to be the total taxable value of land and additions on the property. | Land | Improvement |
|---|---|---|---|---|
| 2024 | $4,237 | $291,575 | -- | -- |
| 2023 | $4,237 | $283,083 | $0 | $0 |
| 2022 | $579 | $22,946 | $22,946 | $0 |
| 2021 | $210 | $17,428 | $17,428 | $0 |
| 2020 | $166 | $11,764 | $11,764 | $0 |
| 2019 | $162 | $11,764 | $11,764 | $0 |
| 2018 | $285 | $13,071 | $13,071 | $0 |
| 2017 | $271 | $11,618 | $11,618 | $0 |
| 2016 | $259 | $4,793 | $0 | $0 |
| 2015 | $211 | $4,357 | $0 | $0 |
| 2014 | $339 | $11,183 | $0 | $0 |
Property History
| Date | Event | Price | List to Sale | Price per Sq Ft |
|---|---|---|---|---|
| 07/16/2025 07/16/25 | For Sale | $499,000 | -- | $241 / Sq Ft |
Purchase History
| Date | Type | Sale Price | Title Company |
|---|---|---|---|
| Quit Claim Deed | -- | None Available | |
| Warranty Deed | $25,000 | First American Title Ins Co | |
| Warranty Deed | $21,000 | First American Title Ins Co |
Source: Stellar MLS
MLS Number: OM705455
APN: 3297-155-007
- 19115 SW 98th Loop
- 18964 SW 93rd Loop
- 9707 SW 196th Avenue Rd
- TBD SW 95th Place
- 9215 SW 190th Avenue Rd Unit I
- 9120 SW 193rd Cir
- 19330 SW 91st Loop
- 8965 SW 192nd Court Rd
- 9221 SW 193rd Cir
- 13847 SW 101st St
- 13803 SW 101st St
- 00 SW 192nd Cir
- 19447 SW 98th Place Rd
- 19416 SW 98th Place Rd
- 19126 SW 101st St
- 10162 SW 188th Ct
- 10137 SW 192nd Cir
- 00 SW 193rd Cir
- 19156 SW 101st St
- 9809 SW 195th Cir
- 8935 SW 191st Cir
- 9852 SW 196th Avenue Rd
- 19626 SW 93rd Place
- 19712 SW 93rd Ln
- 9041 SW 196th Ct
- 9231 SW 197th Cir
- 19955 SW 96th Ln
- 8695 SW 197th Court Rd
- 8519 SW 197th Court Rd
- 19660 SW 83rd Place Rd Unit 13
- 8273 SW 196th Court Rd
- 20109 SW 84th St
- 8465 SW 202nd Terrace
- 11440 E Blue Cove Dr
- 19015 St George Dr
- 19173 Saint Benedict Dr
- 7052 SW 179th Court Rd
- 6944 SW 179th Court Rd
- 6889 SW 179th Court Rd
- 17835 SW 68th Place







