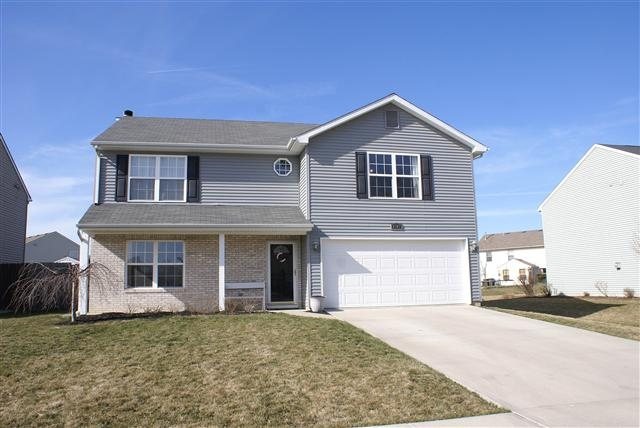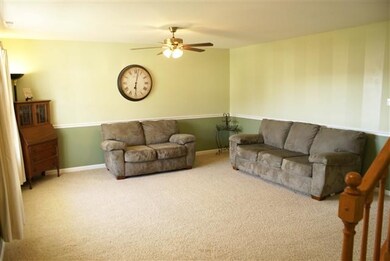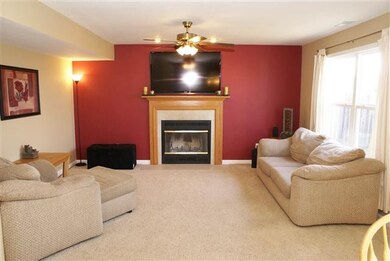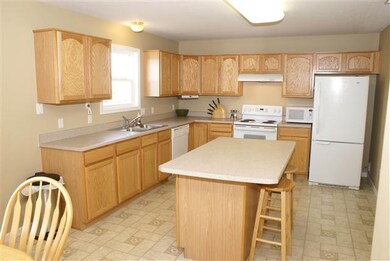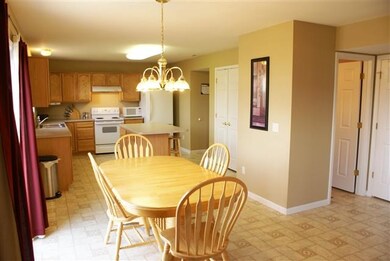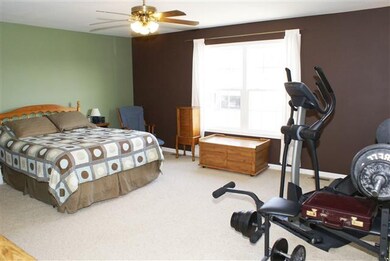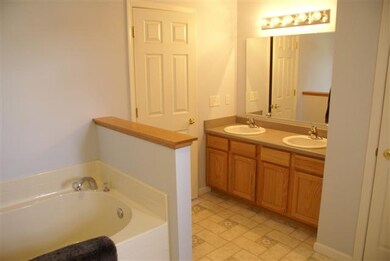
9541 Founders Way Fort Wayne, IN 46835
Northeast Fort Wayne NeighborhoodHighlights
- 1 Fireplace
- Central Air
- Wood Fence
- 2 Car Attached Garage
- Ceiling Fan
- Level Lot
About This Home
As of June 2020Ready to Move Into 4 bedroom 2 ½ Bath Home NE. Formal Living room with a Ceiling Fan and Chair Rail. Open Kitchen, Dining and Family Room area. Kitchen with lots of cabinets, a Walk In Pantry plus a Center Island perfect for bar stools. Dining looks out over the Fenced In Backyard. Family Room with a ceiling fan and a Wood Burning Fireplace. Large Master Bedroom with His and Hers Walk In Closets. Master bath Double Sinks, Garden Tub and Stand Up Shower. Nice sized 2nd, 3rd and 4th bedrooms all with Walk In Closets and Ceiling Fans. Large Laundry Room on the 2nd floor with a Utility Sink and Folding Table. A Must See!
Last Agent to Sell the Property
Upstate Alliance of REALTORS® (UPSTAR) Listed on: 04/08/2013
Home Details
Home Type
- Single Family
Est. Annual Taxes
- $1,307
Year Built
- Built in 2004
Lot Details
- 7,375 Sq Ft Lot
- Lot Dimensions are 59x125
- Wood Fence
- Level Lot
HOA Fees
- $8 Monthly HOA Fees
Parking
- 2 Car Attached Garage
Home Design
- Brick Exterior Construction
- Slab Foundation
- Asphalt Roof
- Vinyl Construction Material
Interior Spaces
- 2-Story Property
- Ceiling Fan
- 1 Fireplace
Bedrooms and Bathrooms
- 4 Bedrooms
Location
- Suburban Location
Utilities
- Central Air
- Heating System Uses Gas
Listing and Financial Details
- Assessor Parcel Number 02-08-13-107-037.000-072
Ownership History
Purchase Details
Home Financials for this Owner
Home Financials are based on the most recent Mortgage that was taken out on this home.Purchase Details
Home Financials for this Owner
Home Financials are based on the most recent Mortgage that was taken out on this home.Purchase Details
Home Financials for this Owner
Home Financials are based on the most recent Mortgage that was taken out on this home.Purchase Details
Home Financials for this Owner
Home Financials are based on the most recent Mortgage that was taken out on this home.Purchase Details
Home Financials for this Owner
Home Financials are based on the most recent Mortgage that was taken out on this home.Similar Homes in Fort Wayne, IN
Home Values in the Area
Average Home Value in this Area
Purchase History
| Date | Type | Sale Price | Title Company |
|---|---|---|---|
| Warranty Deed | $212,000 | Centurion Land Title Inc | |
| Warranty Deed | -- | None Available | |
| Special Warranty Deed | -- | None Available | |
| Warranty Deed | -- | Stewart Title Company | |
| Warranty Deed | -- | Century Title Services |
Mortgage History
| Date | Status | Loan Amount | Loan Type |
|---|---|---|---|
| Open | $201,400 | New Conventional | |
| Previous Owner | $195,000 | VA | |
| Previous Owner | $132,528 | FHA | |
| Previous Owner | $124,800 | New Conventional | |
| Previous Owner | $129,546 | FHA | |
| Previous Owner | $140,954 | FHA |
Property History
| Date | Event | Price | Change | Sq Ft Price |
|---|---|---|---|---|
| 06/04/2020 06/04/20 | Sold | $212,000 | +1.0% | $94 / Sq Ft |
| 04/29/2020 04/29/20 | Pending | -- | -- | -- |
| 04/27/2020 04/27/20 | For Sale | $210,000 | +7.7% | $93 / Sq Ft |
| 11/29/2018 11/29/18 | Sold | $195,000 | +0.1% | $87 / Sq Ft |
| 10/18/2018 10/18/18 | Pending | -- | -- | -- |
| 10/12/2018 10/12/18 | For Sale | $194,900 | +44.4% | $87 / Sq Ft |
| 05/24/2013 05/24/13 | Sold | $134,975 | 0.0% | $60 / Sq Ft |
| 04/17/2013 04/17/13 | Pending | -- | -- | -- |
| 04/08/2013 04/08/13 | For Sale | $134,975 | -- | $60 / Sq Ft |
Tax History Compared to Growth
Tax History
| Year | Tax Paid | Tax Assessment Tax Assessment Total Assessment is a certain percentage of the fair market value that is determined by local assessors to be the total taxable value of land and additions on the property. | Land | Improvement |
|---|---|---|---|---|
| 2024 | $3,070 | $266,600 | $34,300 | $232,300 |
| 2022 | $2,702 | $239,600 | $34,300 | $205,300 |
| 2021 | $2,286 | $204,500 | $20,900 | $183,600 |
| 2020 | $1,708 | $183,400 | $20,900 | $162,500 |
| 2019 | $1,655 | $177,100 | $20,900 | $156,200 |
| 2018 | $1,479 | $166,200 | $20,900 | $145,300 |
| 2017 | $1,661 | $151,400 | $20,900 | $130,500 |
| 2016 | $1,506 | $139,600 | $20,900 | $118,700 |
| 2014 | $1,356 | $131,500 | $20,900 | $110,600 |
| 2013 | $1,352 | $131,500 | $20,900 | $110,600 |
Agents Affiliated with this Home
-
Karen Wagner
K
Seller's Agent in 2020
Karen Wagner
Mike Thomas Assoc., Inc
(260) 341-5690
5 in this area
41 Total Sales
-
Adam Atherton
A
Buyer's Agent in 2020
Adam Atherton
Uptown Realty Group
(260) 415-5206
1 in this area
32 Total Sales
-
John Sommer

Seller's Agent in 2018
John Sommer
CENTURY 21 Bradley Realty, Inc
(260) 399-1177
60 Total Sales
-
C
Buyer's Agent in 2018
Colleen Sagan
Mike Thomas Assoc., Inc
-
Adam Smith
A
Seller's Agent in 2013
Adam Smith
Upstate Alliance of REALTORS® (UPSTAR)
Map
Source: Indiana Regional MLS
MLS Number: 201303361
APN: 02-08-13-107-037.000-072
- 9721 Snowstar Place
- 9803 Snowstar Place
- 9613 Shellbrook Dr
- 6517 Drakes Bay Run
- 6527 Sir Francis Cove
- 9411 Trellis Cove
- 7627 Wynnewood Ln
- 6326 Treasure Cove
- 9514 Sugar Mill Dr
- 7695 Accio Cove
- 7751 Luna Way
- 8032 Edinburgh Place
- 8002 Tacoma Place
- 10328 Fieldlight Blvd
- 7747 Tumnus Trail
- 10251 Fieldlight Blvd
- 7746 Tumnus Trail Unit 70
- 10263 Tirian Place
- 10299 Tirian Place
- 10255 Tirian Place
