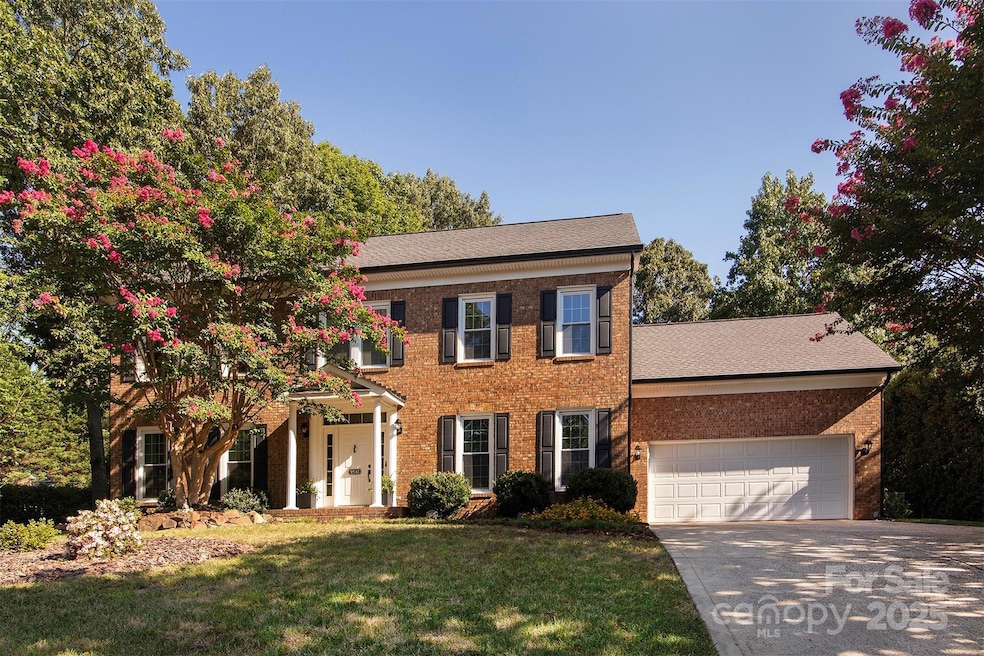
9541 Millen Dr Harrisburg, NC 28075
Estimated payment $3,603/month
Highlights
- Spa
- Deck
- Vaulted Ceiling
- Hickory Ridge Elementary School Rated A
- Wooded Lot
- Traditional Architecture
About This Home
Welcome to this stunning all-brick, two-story home nestled on a .45 acre lot in beautiful Bradford Park. This exceptional residence offers 4 bedrooms and 2.5 bathrooms. At its heart lies a beautifully updated kitchen with breakfast area, featuring all stainless appliances, tile backsplash, granite countertops and an updated island with pull-out shelves. This elegantly designed space flows seamlessly into the sunken great room area with gas fireplace and extends outdoors to a highlight of the home, a spacious almost 16’ x 18’ screened in porch with vaulted ceiling and dual fans. The upper level accommodates all 4 bedrooms with hardwood floor and all with updated bathrooms. The primary suite is particularly luxurious, boasting a dual vanity, separate tiled shower and a soaking tub along with custom walk-in closet creating a spa-like retreat. Outside you'll find another oasis with an inground pool & hot tub that is surrounded by an updated paver patio fenced yard as well as a 12x12 shed that has electricity. Many many updates done by the original owners includig the entire interior freshly painted, the HVAC sysyem in 2018, the roof in 2010, vinyl wrapped windows in 2009, water heater in 2009, new pool heater in 2023, Dry Pro crawl space vapor barrier & new foundation door in April 2025 to name a few. Additionally, the garage is finished with drywall and a rubber floor. Come take a look, you WON'T be dissappointed.
Listing Agent
Keller Williams Unlimited Brokerage Email: cgrochmal@kw.com License #81464 Listed on: 09/04/2025

Home Details
Home Type
- Single Family
Est. Annual Taxes
- $3,666
Year Built
- Built in 1992
Lot Details
- Lot Dimensions are 205x99x204x101
- Back Yard Fenced
- Level Lot
- Wooded Lot
- Property is zoned LDR
HOA Fees
- $53 Monthly HOA Fees
Parking
- 2 Car Attached Garage
- Front Facing Garage
- Garage Door Opener
- Driveway
Home Design
- Traditional Architecture
- Four Sided Brick Exterior Elevation
Interior Spaces
- 2-Story Property
- Built-In Features
- Vaulted Ceiling
- Entrance Foyer
- Great Room with Fireplace
- Screened Porch
- Crawl Space
- Laundry Room
Kitchen
- Breakfast Area or Nook
- Double Oven
- Microwave
- Plumbed For Ice Maker
- Dishwasher
- Kitchen Island
- Disposal
Flooring
- Wood
- Tile
Bedrooms and Bathrooms
- 4 Bedrooms
- Walk-In Closet
- Soaking Tub
Outdoor Features
- Spa
- Deck
- Shed
Schools
- Hickory Ridge Elementary And Middle School
- Hickory Ridge High School
Utilities
- Central Heating and Cooling System
- Cable TV Available
Listing and Financial Details
- Assessor Parcel Number 5506-51-3456-0000
Community Details
Overview
- Cedar Association, Phone Number (704) 644-8808
- Bradford Park Subdivision
- Mandatory home owners association
Recreation
- Tennis Courts
- Community Playground
- Community Pool
Map
Home Values in the Area
Average Home Value in this Area
Tax History
| Year | Tax Paid | Tax Assessment Tax Assessment Total Assessment is a certain percentage of the fair market value that is determined by local assessors to be the total taxable value of land and additions on the property. | Land | Improvement |
|---|---|---|---|---|
| 2024 | $3,666 | $504,920 | $160,000 | $344,920 |
| 2023 | $3,182 | $357,570 | $85,000 | $272,570 |
| 2022 | $3,182 | $357,570 | $85,000 | $272,570 |
| 2021 | $3,182 | $357,570 | $85,000 | $272,570 |
| 2020 | $3,182 | $357,570 | $85,000 | $272,570 |
| 2019 | $2,807 | $315,380 | $70,000 | $245,380 |
| 2018 | $2,744 | $315,380 | $70,000 | $245,380 |
| 2017 | $2,622 | $315,380 | $70,000 | $245,380 |
| 2016 | $2,622 | $286,450 | $55,000 | $231,450 |
| 2015 | $2,325 | $286,450 | $55,000 | $231,450 |
| 2014 | $2,325 | $286,450 | $55,000 | $231,450 |
Property History
| Date | Event | Price | Change | Sq Ft Price |
|---|---|---|---|---|
| 09/04/2025 09/04/25 | For Sale | $600,000 | -- | $242 / Sq Ft |
Purchase History
| Date | Type | Sale Price | Title Company |
|---|---|---|---|
| Deed | $150,500 | -- | |
| Warranty Deed | $25,000 | -- | |
| Warranty Deed | $20,000 | -- |
Mortgage History
| Date | Status | Loan Amount | Loan Type |
|---|---|---|---|
| Open | $167,800 | New Conventional | |
| Closed | $196,000 | Unknown | |
| Closed | $187,300 | Unknown | |
| Closed | $190,000 | Unknown |
Similar Homes in Harrisburg, NC
Source: Canopy MLS (Canopy Realtor® Association)
MLS Number: 4298194
APN: 5506-51-3456-0000
- 9274 Naron Ln
- 4672 Snow Dr
- 10011 Arbordale Ave
- 4644 Snow Dr
- 9565 Rocky River Rd
- 5112 Larewood Dr
- 9301 Swimming Dr
- 5219 Larewood Dr
- 10331 Black Locust Ln
- 8931 Happiness Rd
- Alston Plan at Brookdale Village Townhomes
- 9230 Robinson Church Rd Unit 3
- 10223 Rockwood Rd
- 8909 Savannah Rd
- 4856 Pepper Dr
- 8985 Rocky River Rd
- 10474 Black Locust Ln
- 12507 Welland Trail
- 8979 Rocky River Rd
- 10701 Starwood Ave
- 10109 Starwood Dr
- 5407 River Falls Dr
- 10019 Arbordale Ave
- 10019 Arbor Dale Ave
- 5406 Branch St
- 10201 Arbordale Ave
- 10201 Arbor Dale Ave
- 10036 Paper Birch Dr
- 5313 Larewood Dr
- 12512 Welland Trail
- 4901 Annelise Dr
- 5710 Gulch Place
- 10641 Starwood Ave
- 8958 Morning Mist Rd
- 8903 Nettleton Ave
- 5915 Wetlands Alley
- 914 Grays Mill Rd
- 5845 Wentwood Ct
- 1028 Grays Mill Rd
- 11347 Mendora Dr






