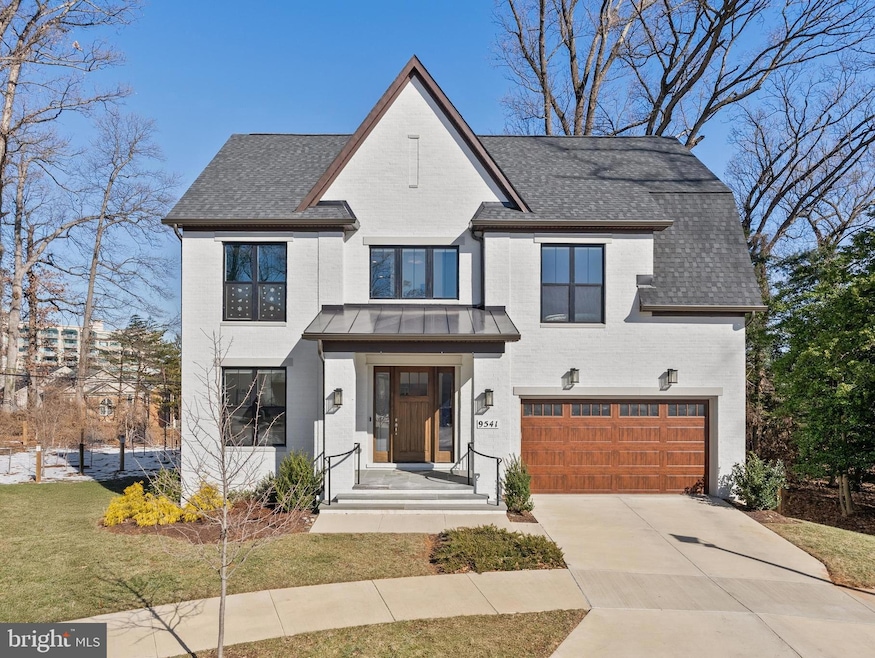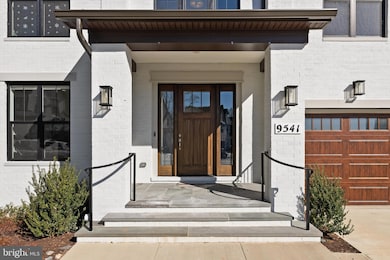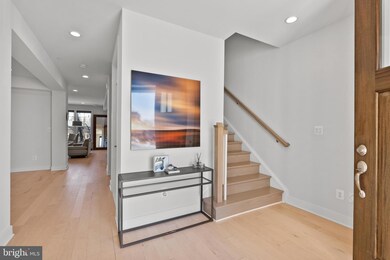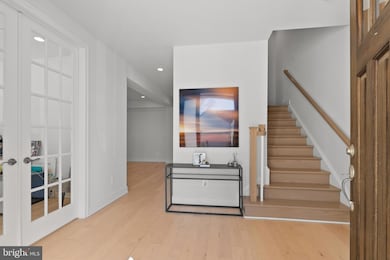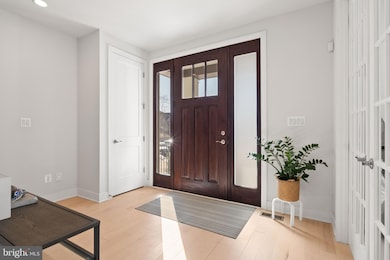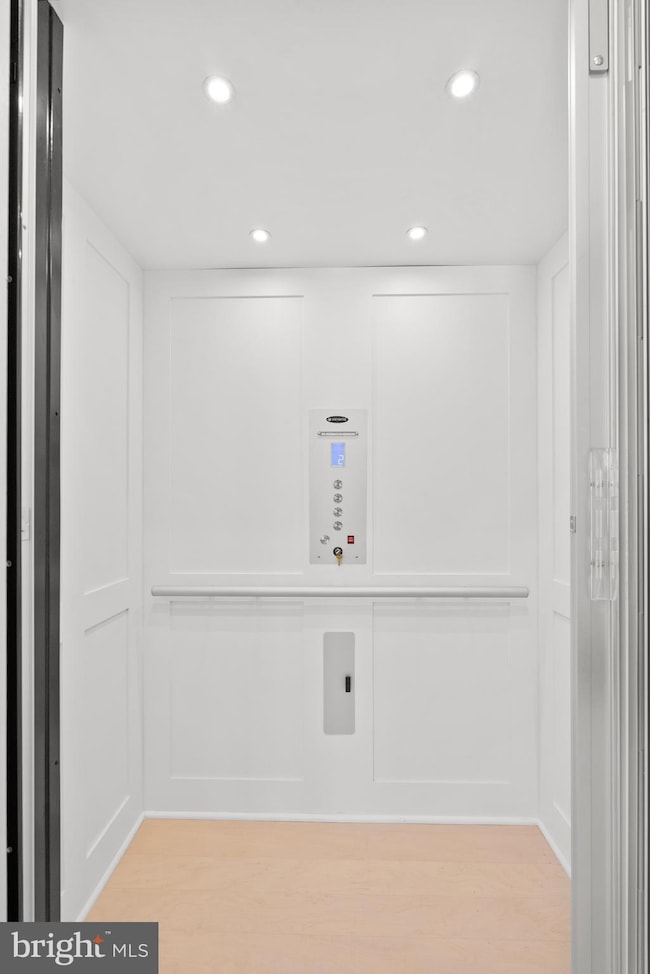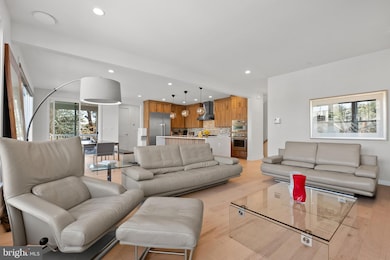9541 Wildoak Dr Bethesda, MD 20814
Alta Vista NeighborhoodEstimated payment $13,697/month
Highlights
- Commercial Range
- Transitional Architecture
- Stainless Steel Appliances
- Wyngate Elementary School Rated A
- Garden View
- 2 Car Attached Garage
About This Home
$75K PRICE ADJUSTMENT! BETTER THAN NEW CONSTRUCTION! 2 YEARS YOUNG, BUILT AND READY TO GO WITH AN ELEVATOR. Welcome to Wild Oak - a 2022 community of 17 luxury single family homes, designed and constructed by award-winning Wormald Companies. This brick front home beautifully customized by the current owners, is sited on a premium lot at the end of the private cul-de sac and backs to wooded views. This Thorpe Floorplan (Elevation A) offers 5000+ Finished Square Feet with a 3rd Floor Loft and elevator, a 2 car garage with adjacent mud room and a main level porch. THE LARGEST MODEL WITH ALL THE BELLS AND WHISTLES! The functional layout is complimented by elegantly-appointed interiors & high-end finishes, along with hardwood floors throughout the main level. A flagstone walkway leads to an inviting, covered front porch. The first level boasts an entrance gallery, home office/parlor, formal dining room, powder room, walk in pantry & a gourmet chef’s kitchen - with a dramatic 10 foot island & stainless-steel appliances, open to a great room with gas fireplace. The upper level is home to a Grand Primary Suite with his & hers spacious walk-in closets that the current owners built out and customized and a luxurious, spa inspired owners bath - large and naturally well-lit, with free standing soak tub and oversized glass enclosed shower with seat; oversized granite or quartz top dual vanity & enclosed private water closet. Upstairs you will find a sitting area/loft along with three more bedrooms - each with its own walk-in closet, two bathrooms and laundry room complete this level. Expansive finished lower level with recreation, an unfinished theatre or exercise areas complete this exquisite new home, constructed with great detail, built to the highest standards, with energy, safety & technology features, only the finest materials & pristine finishes - unparalleled quality, bound to satisfy even the most demanding tastes. All homes have 2 heating and air conditioning systems with separate programmable thermostats & are pre-wired with Category 6 wiring and cable television.
Wild Oak sold out in a flash -- and now is your rare opportunity to own in this exclusive wooded enclave, with its own private cul-de-sac and revered schools, nestled at the top of Pooks Hill in off Beech Ave in Bethesda. Conveniently located in close proximity to major commuter routes & within walking distance to NIH, YMCA, Bethesda Trolley Trail, parks and more. Abundant shopping, dining & entertainment opportunities, including Wildwood Shopping Center, Montgomery Mall and Downtown Bethesda, are all just minutes away.
Home Details
Home Type
- Single Family
Est. Annual Taxes
- $21,142
Year Built
- Built in 2022
Lot Details
- 6,325 Sq Ft Lot
- Property is in excellent condition
- Property is zoned R60
HOA Fees
- $80 Monthly HOA Fees
Parking
- 2 Car Attached Garage
- Front Facing Garage
- Garage Door Opener
Property Views
- Garden
- Park or Greenbelt
Home Design
- Transitional Architecture
- Brick Exterior Construction
- Architectural Shingle Roof
Interior Spaces
- Property has 4 Levels
- Gas Fireplace
- Basement Fills Entire Space Under The House
Kitchen
- Gas Oven or Range
- Commercial Range
- Six Burner Stove
- Built-In Microwave
- Dishwasher
- Stainless Steel Appliances
- Disposal
Bedrooms and Bathrooms
- 5 Bedrooms
Schools
- Wyngate Elementary School
- North Bethesda Middle School
- Walter Johnson High School
Utilities
- Forced Air Heating and Cooling System
- Electric Water Heater
Listing and Financial Details
- Tax Lot 10
- Assessor Parcel Number 160703846843
- $750 Front Foot Fee per year
Community Details
Overview
- Wildoak HOA
- Bethesda Outside Subdivision, Thorpe Floorplan
- Property Manager
Amenities
- Common Area
Map
Home Values in the Area
Average Home Value in this Area
Tax History
| Year | Tax Paid | Tax Assessment Tax Assessment Total Assessment is a certain percentage of the fair market value that is determined by local assessors to be the total taxable value of land and additions on the property. | Land | Improvement |
|---|---|---|---|---|
| 2025 | $21,142 | $1,817,567 | -- | -- |
| 2024 | $21,142 | $1,784,900 | $525,000 | $1,259,900 |
| 2023 | $19,149 | $1,671,900 | $0 | $0 |
| 2022 | $4,207 | $381,233 | $0 | $0 |
| 2021 | $0 | $375,000 | $375,000 | $0 |
| 2020 | -- | $375,000 | $375,000 | $0 |
Property History
| Date | Event | Price | Change | Sq Ft Price |
|---|---|---|---|---|
| 02/20/2025 02/20/25 | Price Changed | $2,225,000 | -3.3% | $444 / Sq Ft |
| 01/30/2025 01/30/25 | For Sale | $2,300,000 | +12.2% | $459 / Sq Ft |
| 09/01/2022 09/01/22 | Sold | $2,050,000 | +23.1% | $435 / Sq Ft |
| 07/13/2022 07/13/22 | Price Changed | $1,665,380 | -10.5% | $354 / Sq Ft |
| 10/05/2021 10/05/21 | Pending | -- | -- | -- |
| 07/14/2021 07/14/21 | For Sale | $1,859,950 | -- | $395 / Sq Ft |
Purchase History
| Date | Type | Sale Price | Title Company |
|---|---|---|---|
| Deed | -- | None Listed On Document | |
| Deed | -- | None Listed On Document | |
| Deed | $2,007,770 | -- | |
| Deed | $9,095,000 | First American Title Ins Co |
Mortgage History
| Date | Status | Loan Amount | Loan Type |
|---|---|---|---|
| Previous Owner | $1,606,216 | New Conventional | |
| Previous Owner | $18,250,312 | Commercial | |
| Previous Owner | $18,250,312 | Commercial |
Source: Bright MLS
MLS Number: MDMC2163472
APN: 07-03846843
- 9603 Montgomery Dr
- 9504 Kingsley Ave
- 5236 Pooks Hill Rd
- 5230 Pooks Hill Rd
- 5450 Whitley Park Terrace Unit 604
- 5450 Whitley Park Terrace Unit 209
- 5450 Whitley Park Terrace Unit HR91
- 5450 Whitley Park Terrace Unit 511
- 9309 Old Georgetown Rd
- 5917 Maplewood Park Place
- 5312 Elsmere Ave
- 5225 Pooks Hill Rd
- 5225 Pooks Hill Rd
- 5225 Pooks Hill Rd
- 5225 Pooks Hill Rd
- 5225 Pooks Hill Rd
- 5225 Pooks Hill Rd
- 5225 Pooks Hill Rd
- 5225 Pooks Hill Rd
- 5225 Pooks Hill Rd
- 5250 Pooks Hill Rd
- 5358 Pooks Hill Rd Unit 302
- 5370 Pooks Hill Rd Unit 301-53
- 3 Pooks Hill Rd
- 5159 Pooks Hill Rd
- 5225 Pooks Hill Rd Unit 1206S
- 5225 Pooks Hill Rd Unit 1608S
- 5225 Pooks Hill Rd
- 5225 Pooks Hill Rd
- 5225 Pooks Hill Rd
- 5601 Wyngate Dr
- 9514 Old Georgetown Rd
- 5806 Conway Rd
- 5511 Oakmont Ave
- 9702 Singleton Dr
- 5939 Anniston Rd
- 9715 Singleton Dr
- 5155 King Charles Way
- 9107 Lindale Dr
- 5905 Lone Oak Dr
