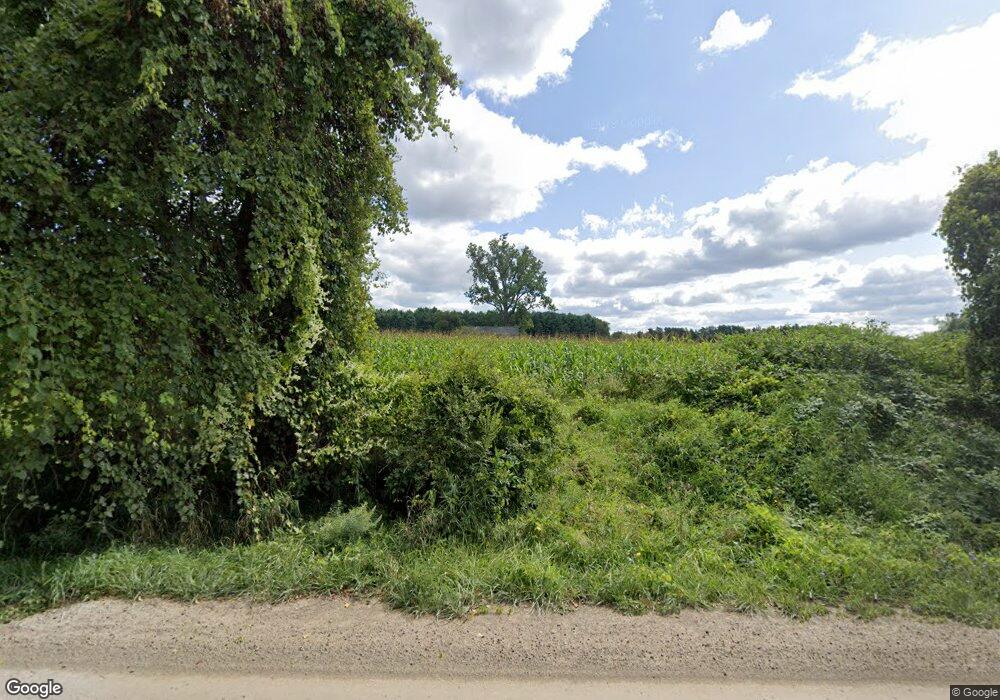9542 Byron Rd Howell, MI 48855
Estimated Value: $308,700
3
Beds
2
Baths
2,112
Sq Ft
$146/Sq Ft
Est. Value
About This Home
This home is located at 9542 Byron Rd, Howell, MI 48855 and is currently priced at $308,700, approximately $146 per square foot. 9542 Byron Rd is a home located in Livingston County with nearby schools including Voyager Elementary School, Highlander Way Middle School, and Howell High School.
Ownership History
Date
Name
Owned For
Owner Type
Purchase Details
Closed on
Apr 24, 2024
Sold by
Campbell Gabriel Mahaut and Thompson Erin E
Bought by
Flatt Marlan C
Current Estimated Value
Purchase Details
Closed on
Jan 17, 2024
Sold by
Powers Kathleen
Bought by
Farren Christian S and Farren Amy M
Home Financials for this Owner
Home Financials are based on the most recent Mortgage that was taken out on this home.
Original Mortgage
$150,000
Interest Rate
6.95%
Mortgage Type
Construction
Purchase Details
Closed on
Dec 31, 2011
Sold by
Campbell Gabriel M
Bought by
Campbell Gabriel M
Create a Home Valuation Report for This Property
The Home Valuation Report is an in-depth analysis detailing your home's value as well as a comparison with similar homes in the area
Home Values in the Area
Average Home Value in this Area
Purchase History
| Date | Buyer | Sale Price | Title Company |
|---|---|---|---|
| Flatt Marlan C | $305,000 | None Listed On Document | |
| Farren Christian S | $300,000 | Cislo Title | |
| Campbell Gabriel M | -- | -- |
Source: Public Records
Mortgage History
| Date | Status | Borrower | Loan Amount |
|---|---|---|---|
| Previous Owner | Farren Christian S | $150,000 |
Source: Public Records
Tax History
| Year | Tax Paid | Tax Assessment Tax Assessment Total Assessment is a certain percentage of the fair market value that is determined by local assessors to be the total taxable value of land and additions on the property. | Land | Improvement |
|---|---|---|---|---|
| 2023 | $2,604 | $227,900 | $0 | $0 |
| 2022 | $3,985 | $205,900 | $0 | $0 |
| 2021 | $4,030 | $187,300 | $0 | $0 |
| 2020 | $4,055 | $181,200 | $0 | $0 |
| 2019 | $3,714 | $170,800 | $0 | $0 |
| 2018 | $4,003 | $173,400 | $0 | $0 |
| 2017 | $3,729 | $173,400 | $0 | $0 |
| 2016 | $3,701 | $163,600 | $0 | $0 |
| 2014 | $3,386 | $175,300 | $0 | $0 |
| 2012 | $3,386 | $138,200 | $0 | $0 |
Source: Public Records
Map
Nearby Homes
- 9631 Byron Rd
- 3598 Gannon Rd
- N Schrepfer Rd
- L Schrepfer Rd
- 0 Hayner Rd Unit 20251044211
- 8880 Hidden Lake Dr
- VL W Bruff Rd
- 2160 E Jones Rd
- 9955 Wiggins Rd
- 6160 Brambleberry Ln
- 8300 Wiggins Rd
- 8603 N Owosso Rd
- 14830 County Line Rd
- 5407 Oak Grove Rd
- 4042 Burns Rd
- Lot 37 Kemperwood Ct
- 4695 Waterwood Way
- 2254 Chase Dr Unit 116
- 2264 Chase Dr Unit 114
- 0 Katherina Z Place Unit 20261000673
