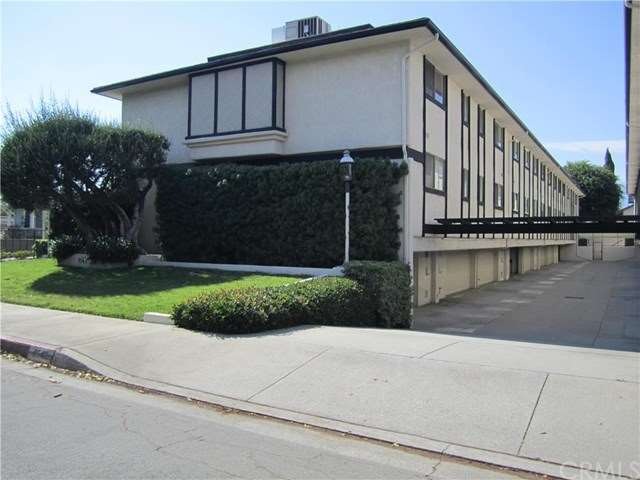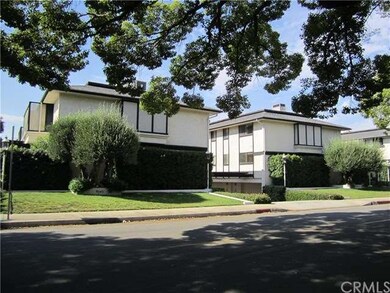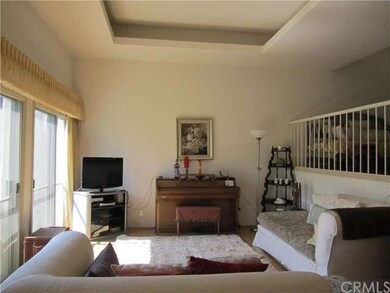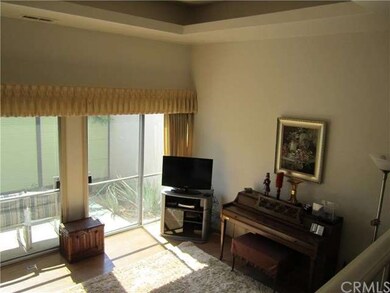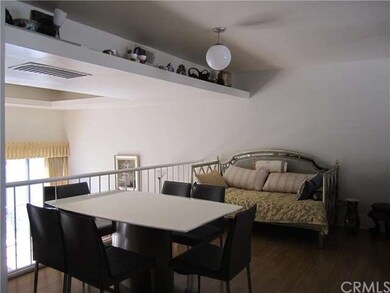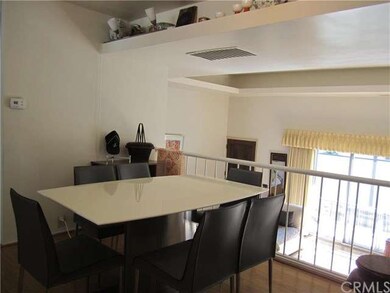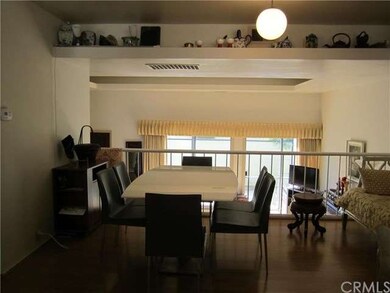
9543 Broadway Unit 4 Temple City, CA 91780
Highlights
- In Ground Pool
- Dual Staircase
- Cathedral Ceiling
- La Rosa Elementary Rated A
- Clubhouse
- 2 Car Attached Garage
About This Home
As of June 2021This warm, cozy and with excellent family size townhome is located in a desirable quiet location in Temple City and within a well maintained, garden look complex. Belonging to Temple City School District. Walking distance to Cloverly Elementary school and Temple City High School. Close to shops, banks, markets & restaurants. The unit is featured with spacious Living room with high ceiling, glass sliding door access to front enclosed patio. The split level consist of good size Dining Room, Kitchen, powder Room and Laundry area. Kitchen was updated and remodeled 2 years ago with top quality granite count top and new stainless steel appliance including refrigerator, Oven, Range hood and dishwasher. All 3 bedrooms are on top. Master suite with walk out balcony. Upstair bathroom with new vanity. Nearly all windows are covered with plantation shutters. Newer paints through out. Whole unit are bright and airy. 2 car attached garage. Lots of greens and bushes around the whole complex. Gated community pool area with large green play ground, club house/recreation Room and BBQ area. HOA fee covers water, Trash, exterior fire insurance, gardening and pool services.
Last Agent to Sell the Property
Century 21 Ludecke Inc. License #01247648 Listed on: 06/18/2016

Property Details
Home Type
- Condominium
Est. Annual Taxes
- $9,158
Year Built
- Built in 1965
HOA Fees
- $264 Monthly HOA Fees
Parking
- 2 Car Attached Garage
- Parking Available
Interior Spaces
- 1,584 Sq Ft Home
- Dual Staircase
- Cathedral Ceiling
- Blinds
- Living Room Balcony
- Laundry Room
Kitchen
- Dishwasher
- Disposal
Bedrooms and Bathrooms
- 3 Bedrooms
- All Upper Level Bedrooms
Outdoor Features
- In Ground Pool
- Exterior Lighting
Additional Features
- Two or More Common Walls
- Central Heating and Cooling System
Listing and Financial Details
- Tax Lot 45
- Tax Tract Number 30243
- Assessor Parcel Number 8588005075
Community Details
Amenities
- Community Barbecue Grill
- Clubhouse
Recreation
- Community Pool
Ownership History
Purchase Details
Home Financials for this Owner
Home Financials are based on the most recent Mortgage that was taken out on this home.Purchase Details
Home Financials for this Owner
Home Financials are based on the most recent Mortgage that was taken out on this home.Purchase Details
Similar Homes in the area
Home Values in the Area
Average Home Value in this Area
Purchase History
| Date | Type | Sale Price | Title Company |
|---|---|---|---|
| Grant Deed | $730,000 | Wfg National Title Co Of Ca | |
| Grant Deed | $572,000 | Fatcola | |
| Grant Deed | $305,000 | Southland Title |
Mortgage History
| Date | Status | Loan Amount | Loan Type |
|---|---|---|---|
| Open | $480,000 | New Conventional | |
| Previous Owner | $287,500 | New Conventional |
Property History
| Date | Event | Price | Change | Sq Ft Price |
|---|---|---|---|---|
| 06/16/2021 06/16/21 | Sold | $730,000 | +9.3% | $461 / Sq Ft |
| 05/15/2021 05/15/21 | Pending | -- | -- | -- |
| 05/10/2021 05/10/21 | For Sale | $668,000 | +16.8% | $422 / Sq Ft |
| 09/26/2016 09/26/16 | Sold | $572,000 | -2.7% | $361 / Sq Ft |
| 07/25/2016 07/25/16 | Pending | -- | -- | -- |
| 06/18/2016 06/18/16 | For Sale | $588,000 | -- | $371 / Sq Ft |
Tax History Compared to Growth
Tax History
| Year | Tax Paid | Tax Assessment Tax Assessment Total Assessment is a certain percentage of the fair market value that is determined by local assessors to be the total taxable value of land and additions on the property. | Land | Improvement |
|---|---|---|---|---|
| 2025 | $9,158 | $790,173 | $553,013 | $237,160 |
| 2024 | $9,158 | $774,680 | $542,170 | $232,510 |
| 2023 | $8,947 | $759,491 | $531,540 | $227,951 |
| 2022 | $8,363 | $744,600 | $521,118 | $223,482 |
| 2021 | $7,218 | $613,296 | $384,811 | $228,485 |
| 2020 | $7,115 | $607,009 | $380,866 | $226,143 |
| 2019 | $6,955 | $595,108 | $373,399 | $221,709 |
| 2018 | $6,823 | $583,440 | $366,078 | $217,362 |
| 2016 | $4,524 | $373,147 | $208,472 | $164,675 |
| 2015 | $4,449 | $367,543 | $205,341 | $162,202 |
| 2014 | $4,387 | $360,344 | $201,319 | $159,025 |
Agents Affiliated with this Home
-

Seller's Agent in 2021
Jason Wei
RE/MAX
(626) 229-2200
24 in this area
202 Total Sales
-

Buyer's Agent in 2021
Chris Chon
Sunny Hills Real Estate, Inc.
(714) 788-0085
1 in this area
29 Total Sales
-

Seller's Agent in 2016
Stephen Leung
Century 21 Ludecke Inc.
(626) 664-4833
14 Total Sales
-
T
Buyer's Agent in 2016
Terry Zheng
Pinnacle Real Estate Group
(626) 566-0621
4 Total Sales
Map
Source: California Regional Multiple Listing Service (CRMLS)
MLS Number: AR16132508
APN: 8588-005-075
- 5572 Temple City Blvd
- 5614 Heleo Ave
- 5530 Alessandro Ave
- 9720 Live Oak Ave
- 9538 Pentland St
- 5329 Alessandro Ave
- 5940 Temple City Blvd
- 5105 Golden Ave W
- 5929 Oak Ave
- 5938 Alessandro Ave
- 9465 Woodruff Ave
- 6017 Temple City Blvd
- 5759 Baldwin Ave Unit B
- 5819 Baldwin Ave Unit A
- 6023 Kauffman Ave
- 4947 Heleo Ave
- 5227 Village Circle Dr Unit 45
- 5317 Village Circle Dr Unit 61
- 4923 Golden Ave W
- 5619 Sultana Ave Unit A
