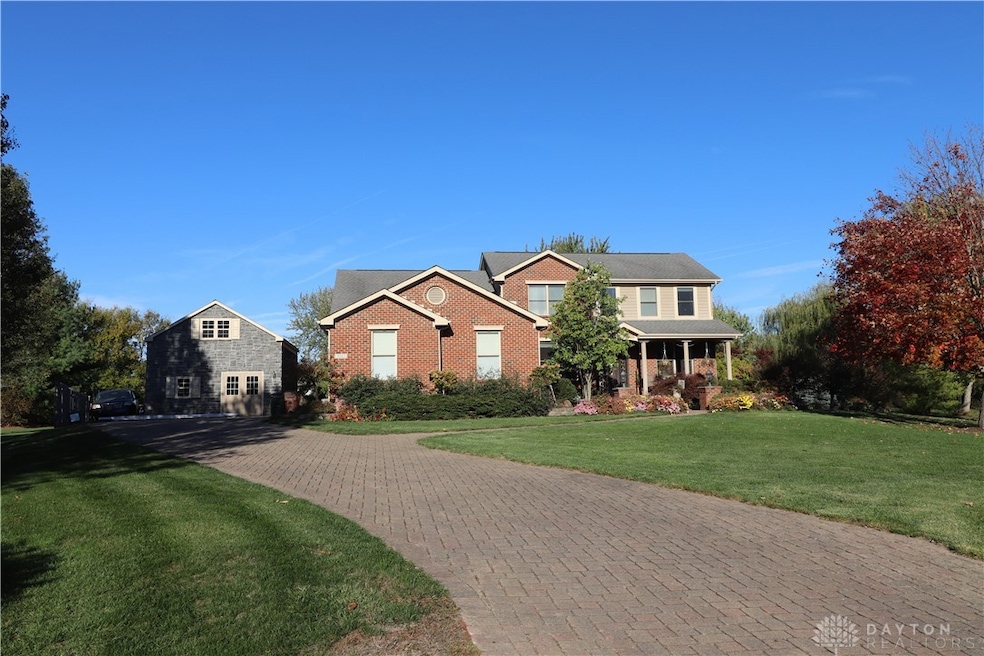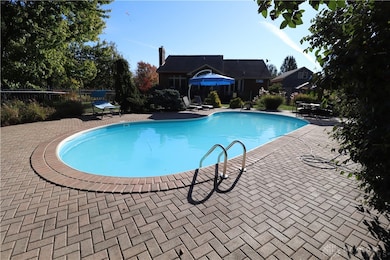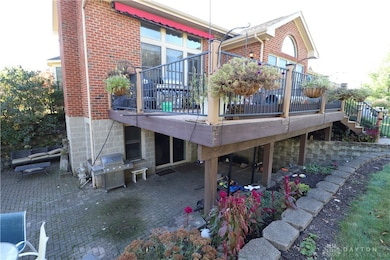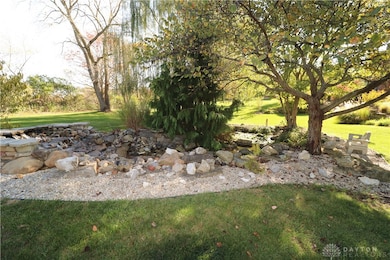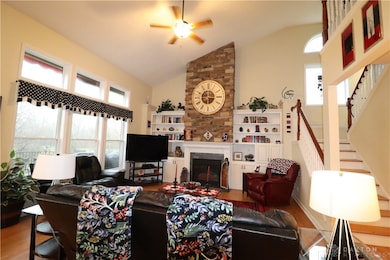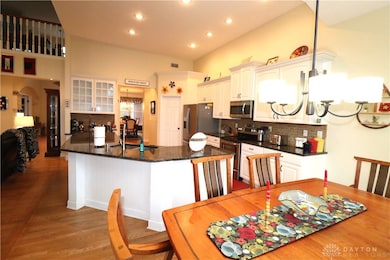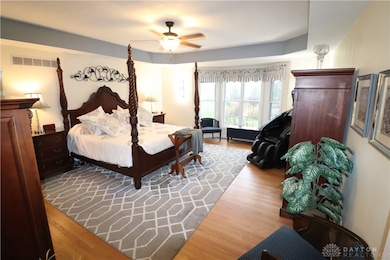9543 Hacker Farm Ln Dayton, OH 45458
Clearcreek Township NeighborhoodEstimated payment $5,147/month
Highlights
- Second Kitchen
- Garage Cooled
- 1.5 Acre Lot
- Waynesville Elementary School Rated A-
- In Ground Pool
- Deck
About This Home
This is the one you have been waiting for. A once in a lifetime opportunity to buy the dream home you have always wanted. Located toward the end of a cul-de-sac, there is very little street traffic to contend with. This massive home sits on 1.5 acres and most of it is back yard because the land is pie shaped. The huge back yard boasts multiple features including an in-ground pool with entertaining area around it for lounging, small pond with a waterfall, garden, fruit trees, and there is a deck with a large patio underneath it, making it two tier entertaining. This would definitely be the house where family and friends all come over for get togethers. The inside of the house was all remodeled a few years back and is ready for you to move in and enjoy. The owner’s bedroom suite is on the first floor and there are two bedrooms and an office on the second floor. The office could easily be converted to a 5th bedroom if you needed it. The walkout basement features a massive 4th bedroom, a second kitchen, its own bathroom, family room, and a rec room that could be two more bedrooms or a great theater room, or ping pong/billiards area. The basement is set up to where it could be a mother-in-law suite or teenager suite since it is like its own house and there is a walkway from the front that leads to the walkout basement door. There is also a 3 car side attached garage as well as an 880 sqft heated workshop including the loft storage area. The whole building has a stone exterior and it is just a few steps away from the house. So if you need a hobby room or a workshop, get out a pen for your offer because there is so much to love about this home, once you see, you will want to buy it. Houses like this are rarely available. Centerville address but Waynesville Schools. Click the virtual media tab to see the HD Narrated Video and then call for your private showing today.
Home Details
Home Type
- Single Family
Est. Annual Taxes
- $8,270
Year Built
- 1998
Lot Details
- 1.5 Acre Lot
- Sprinkler System
Parking
- 3 Car Garage
- Garage Cooled
- Parking Storage or Cabinetry
- Heated Garage
Home Design
- Traditional Architecture
- Brick Exterior Construction
- Cedar
Interior Spaces
- 5,245 Sq Ft Home
- 2-Story Property
- Ceiling Fan
- 2 Fireplaces
- Self Contained Fireplace Unit Or Insert
- Gas Fireplace
- Combination Kitchen and Living
- Fire and Smoke Detector
Kitchen
- Second Kitchen
- Range
- Microwave
- Dishwasher
- Kitchen Island
- Granite Countertops
- Disposal
Bedrooms and Bathrooms
- 4 Bedrooms
- Walk-In Closet
- Bathroom on Main Level
- Hydromassage or Jetted Bathtub
Finished Basement
- Walk-Out Basement
- Basement Fills Entire Space Under The House
Outdoor Features
- In Ground Pool
- Deck
- Patio
- Shed
- Porch
Utilities
- Forced Air Heating and Cooling System
- Heating System Uses Propane
- Heat Pump System
- Gas Water Heater
- Water Softener
- Septic Tank
- Septic System
- High Speed Internet
- Cable TV Available
Community Details
- No Home Owners Association
- Kenrick Road Estates Subdivision
Listing and Financial Details
- Assessor Parcel Number 05151000230
Map
Home Values in the Area
Average Home Value in this Area
Tax History
| Year | Tax Paid | Tax Assessment Tax Assessment Total Assessment is a certain percentage of the fair market value that is determined by local assessors to be the total taxable value of land and additions on the property. | Land | Improvement |
|---|---|---|---|---|
| 2024 | $8,270 | $207,230 | $30,450 | $176,780 |
| 2023 | $7,754 | $170,436 | $19,208 | $151,228 |
| 2022 | $7,580 | $170,436 | $19,208 | $151,228 |
| 2021 | $7,270 | $170,436 | $19,208 | $151,228 |
| 2020 | $7,144 | $144,438 | $16,279 | $128,160 |
| 2019 | $7,148 | $144,438 | $16,279 | $128,160 |
| 2018 | $7,150 | $144,438 | $16,279 | $128,160 |
| 2017 | $6,957 | $131,107 | $15,442 | $115,665 |
| 2016 | $6,666 | $131,107 | $15,442 | $115,665 |
| 2015 | $3,338 | $131,107 | $15,442 | $115,665 |
| 2014 | $5,427 | $122,640 | $14,550 | $108,100 |
| 2013 | $5,943 | $135,710 | $15,930 | $119,780 |
Property History
| Date | Event | Price | List to Sale | Price per Sq Ft | Prior Sale |
|---|---|---|---|---|---|
| 09/05/2025 09/05/25 | Price Changed | $850,000 | -2.8% | $162 / Sq Ft | |
| 08/12/2025 08/12/25 | Price Changed | $874,900 | -2.8% | $167 / Sq Ft | |
| 06/25/2025 06/25/25 | Price Changed | $899,999 | -3.2% | $172 / Sq Ft | |
| 05/23/2025 05/23/25 | For Sale | $929,900 | +113.8% | $177 / Sq Ft | |
| 10/12/2016 10/12/16 | Off Market | $435,000 | -- | -- | |
| 07/13/2016 07/13/16 | Sold | $435,000 | 0.0% | $83 / Sq Ft | View Prior Sale |
| 05/27/2016 05/27/16 | Pending | -- | -- | -- | |
| 05/23/2016 05/23/16 | For Sale | $435,000 | -- | $83 / Sq Ft |
Purchase History
| Date | Type | Sale Price | Title Company |
|---|---|---|---|
| Survivorship Deed | -- | Attorney | |
| Deed | $39,000 | -- |
Mortgage History
| Date | Status | Loan Amount | Loan Type |
|---|---|---|---|
| Open | $304,500 | New Conventional | |
| Closed | $233,200 | New Conventional |
Source: Dayton REALTORS®
MLS Number: 934956
APN: 05-15-100-023
- 9448 Lytle Ferry Rd
- 2327 E Social Row Rd
- 8584 Lytle Ferry Rd
- 1441 Stone Ash Ct
- 9773 Knoll Creek Ct
- 10580 Falcon Ridge Ct
- 9475 Whispering Stream Ct
- 10772 Country Walk Ct
- 2064 Running Stream Ct
- Esquire Place Plan at Copper Mill
- Normandy Estate Plan at Copper Mill
- Cumberland Estate Plan at Copper Mill
- Corsica Estate Plan at Copper Mill
- Versailles Estate Plan at Copper Mill
- Saint Lawrence Estate Plan at Copper Mill
- 8080 Township Line Rd
- 2008 E Lytle Five Points
- 9734 Crooked Creek Dr
- 21 Country Lakes Blvd
- 24 Country Lakes Blvd
- 1664 N Wood Creek Dr
- 9414 Aspen Brook Ct
- 10178 Park Edge Dr
- 1515 N Wood Creek Dr
- 17 Hawthorne Gate Dr
- 9630 Sage Meadow Ct Unit 9634
- 9634 Sagemeadow Ct
- 9694 Centerville Creek Ln
- 250 Jamestown Cir
- 100 Sail Boat Run
- 83 Marco Ln
- 9798 Sheehan Rd
- 765 Clareridge Ln
- 506 Stonington Cir
- 865 Revere Village Ct
- 160 N 4th St
- 4418-4420 Edelweiss Dr Unit 4418
- 37 W Lytle 5 Points Rd
- 183 Monarch Rd
- 96 E Franklin St Unit 94
