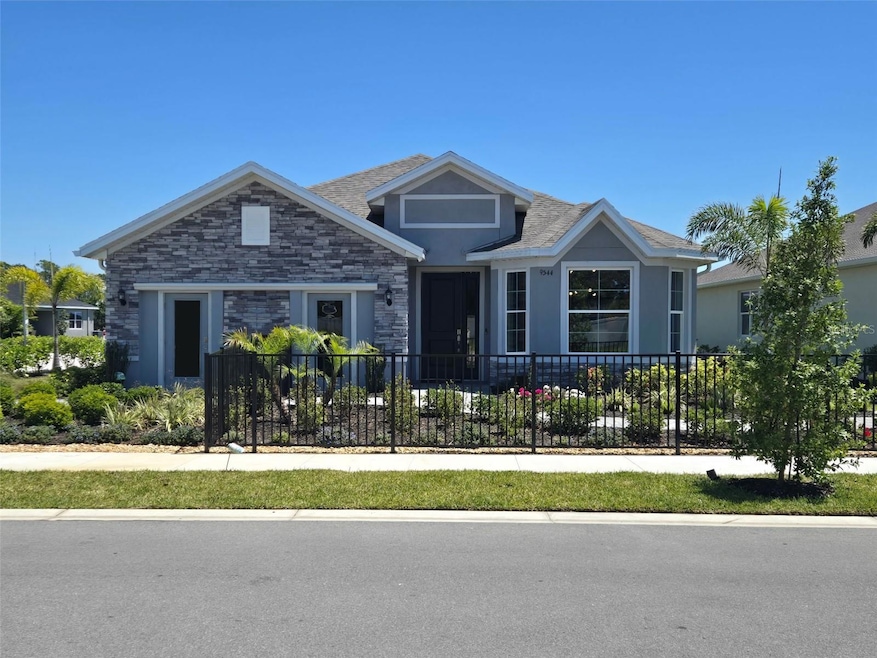9544 Vibrant Ln Venice, FL 34292
Estimated payment $4,865/month
Highlights
- 52 Feet of Pond Waterfront
- Screened Pool
- Pond View
- Garden Elementary School Rated A-
- New Construction
- Open Floorplan
About This Home
Model Home Available for Leaseback. Welcome to Brighton, conveniently located on Jacaranda Blvd near Center Rd, offering easy access to shopping, dining, and medical facilities. Enjoy quick commutes to Sarasota, Tampa, and Ft. Myers via nearby I-75. Brighton is just 5 miles from Venice’s beautiful beaches and vibrant downtown, and is surrounded by numerous golf courses. With low fees, natural preserves, and serene water views, Brighton offers an exceptional lifestyle. This beautifully upgraded Hampton model home blends sophisticated style with everyday comfort. Featuring high-end plank tile flooring throughout, the open-concept layout centers around a stunning gourmet kitchen with a massive island, upgraded quartz countertops, double oven, cooktop, and stainless steel vented hood. Enjoy breathtaking water views from your spacious living areas and relax in your private, upgraded outdoor pool oasis. The owner’s suite is a luxurious retreat with a large walk-in shower and elegant designer finishes. This home is loaded with high-end upgrades and model-home details, including luxury lighting fixtures, built-in speakers, custom wall paneling, designer paint schemes, and stylish decor accents throughout—delivering all the refined features you’d expect in a professionally decorated model home. Perfect for both everyday living and entertaining, this home is truly a must-see!
Listing Agent
PARK SQUARE REALTY Brokerage Phone: 407-529-3000 License #444242 Listed on: 04/18/2025
Home Details
Home Type
- Single Family
Est. Annual Taxes
- $9,124
Year Built
- Built in 2024 | New Construction
Lot Details
- 6,344 Sq Ft Lot
- 52 Feet of Pond Waterfront
- Northeast Facing Home
- Metered Sprinkler System
- Landscaped with Trees
HOA Fees
- $133 Monthly HOA Fees
Parking
- 2 Car Attached Garage
- Electric Vehicle Home Charger
Home Design
- Florida Architecture
- Slab Foundation
- Shingle Roof
- Block Exterior
- Stucco
Interior Spaces
- 2,384 Sq Ft Home
- Open Floorplan
- Tray Ceiling
- High Ceiling
- Low Emissivity Windows
- Sliding Doors
- Great Room
- Family Room Off Kitchen
- Combination Dining and Living Room
- Inside Utility
- Pond Views
- Fire and Smoke Detector
Kitchen
- Built-In Double Oven
- Cooktop
- Microwave
- Ice Maker
- Dishwasher
- Solid Surface Countertops
- Disposal
Flooring
- Carpet
- Tile
Bedrooms and Bathrooms
- 4 Bedrooms
- Walk-In Closet
- 3 Full Bathrooms
Laundry
- Laundry Room
- Dryer
- Washer
Pool
- Screened Pool
- In Ground Pool
- Fence Around Pool
- Child Gate Fence
- Pool Lighting
- In Ground Spa
Outdoor Features
- Covered Patio or Porch
- Exterior Lighting
Location
- Property is near a golf course
Schools
- Garden Elementary School
- Venice Area Middle School
- Venice Senior High School
Utilities
- Central Air
- Heat Pump System
- Thermostat
- Underground Utilities
- Tankless Water Heater
Listing and Financial Details
- Visit Down Payment Resource Website
- Tax Lot 123
- Assessor Parcel Number 0423160123
Community Details
Overview
- Robert Moreland Association, Phone Number (407) 705-2190
- Built by Park Square Homes
- Brighton Jacaranda Subdivision, Hampton Model Leaseback Floorplan
- The community has rules related to deed restrictions
Recreation
- Dog Park
Map
Home Values in the Area
Average Home Value in this Area
Tax History
| Year | Tax Paid | Tax Assessment Tax Assessment Total Assessment is a certain percentage of the fair market value that is determined by local assessors to be the total taxable value of land and additions on the property. | Land | Improvement |
|---|---|---|---|---|
| 2024 | -- | $65,000 | $65,000 | -- |
| 2023 | -- | -- | -- | -- |
Property History
| Date | Event | Price | Change | Sq Ft Price |
|---|---|---|---|---|
| 09/12/2025 09/12/25 | Price Changed | $812,240 | +8.9% | $341 / Sq Ft |
| 08/25/2025 08/25/25 | Price Changed | $745,530 | +0.2% | $313 / Sq Ft |
| 08/24/2025 08/24/25 | Price Changed | $744,240 | +0.2% | $312 / Sq Ft |
| 08/24/2025 08/24/25 | Price Changed | $742,680 | 0.0% | $312 / Sq Ft |
| 08/23/2025 08/23/25 | Price Changed | $742,680 | +1.4% | $312 / Sq Ft |
| 08/14/2025 08/14/25 | Price Changed | $732,680 | +0.4% | $307 / Sq Ft |
| 07/20/2025 07/20/25 | For Sale | $729,930 | -- | $306 / Sq Ft |
Source: Stellar MLS
MLS Number: O6300085
APN: 0423-16-0123
- Hampton II Plan at Brighton
- Margate II Plan at Brighton
- Vero Plan at Brighton
- Walton IV Plan at Brighton
- Largo Plan at Brighton
- 9548 Vibrant Ln
- 9572 Vibrant Ln
- 9581 Vibrant Ln
- 9589 Vibrant Ln
- 204 Silver Lake Dr Unit 205
- 9596 Vibrant Ln
- 201 Silver Lake Dr Unit 204
- 201 Silver Lake Dr Unit 101
- 402 Laurel Lake Dr Unit 104
- 406 Laurel Lake Dr Unit 103
- 432 Sunset Lake Blvd Unit 102
- 432 Sunset Lake Blvd Unit 205
- 1709 San Silvestro Dr
- 1037 Beckley Cir
- 371 Capulet Dr
- 9500 Grandtree Ave
- 414 Laurel Lake Dr Unit 203
- 9720 Beaming Rd
- 9720 Beaming Rd Unit C1.2
- 9720 Beaming Rd Unit B2
- 9720 Beaming Rd Unit A2
- 2228 Terracina Dr
- 1838 San Silvestro Dr
- 19600 Floridian Club Dr
- 9000 Little Palm Way
- 1609 E Cypress Point Dr
- 9839 Haze Dr
- 1514 Quail Lake Dr
- 1449 Quail Lake Dr
- 1422 Quail Lake Dr
- 1690 Waxwing Ct
- 214 Vestavia Dr
- 800 San Lino Cir
- 800 San Lino Cir Unit 800 San Lino Circle # 824
- 104 Cala Ct

