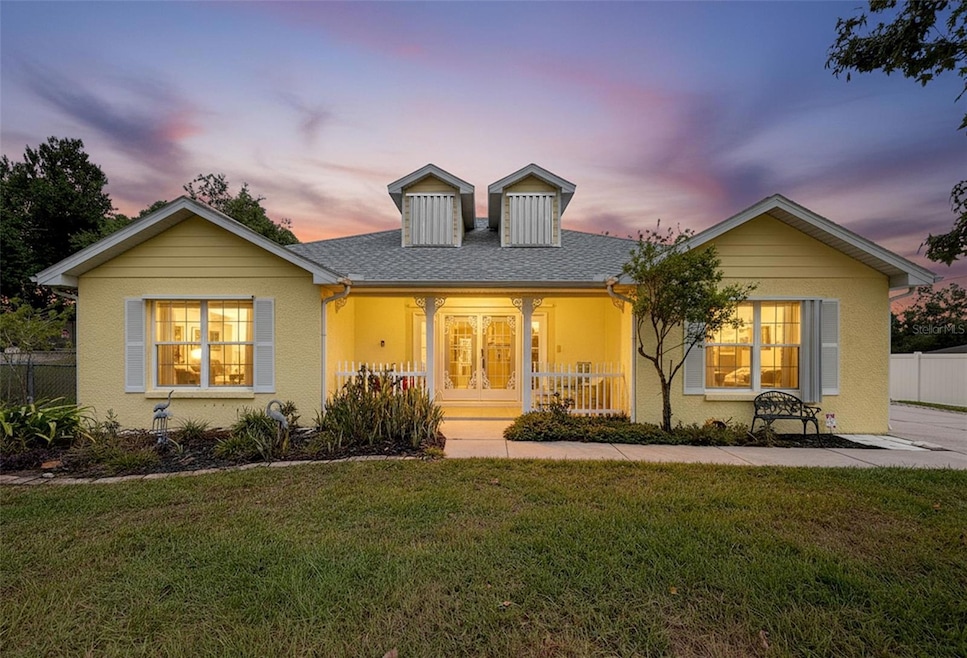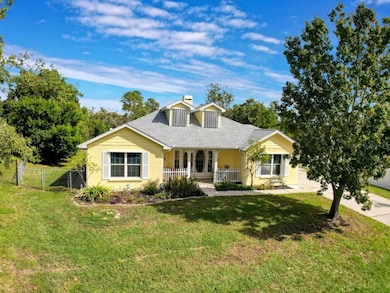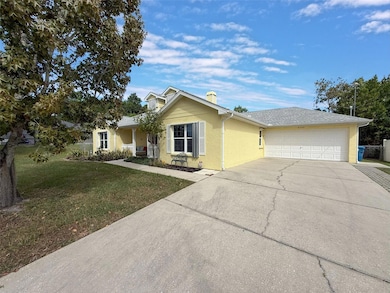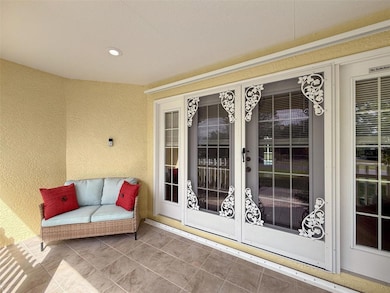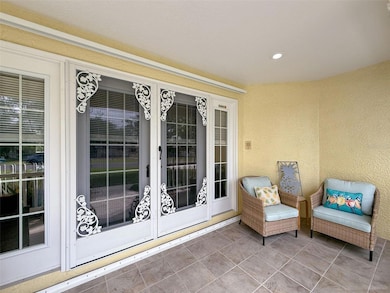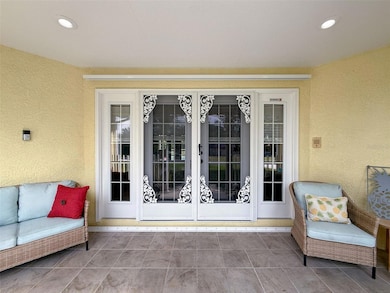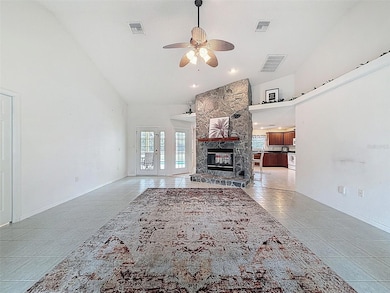9545 Montebello Ln Spring Hill, FL 34608
Estimated payment $2,114/month
Highlights
- In Ground Pool
- Open Floorplan
- Deck
- View of Trees or Woods
- Cape Cod Architecture
- Cathedral Ceiling
About This Home
Under contract-accepting backup offers. PRICE IMPROVEMENT --Don't wait to tour this absolutely stunning, one owner Bozzi Builders Laguna III model custom home. Built in 2003 and meticulously cared for, this 3 bedroom (split plan), 2 bath pool home is beautiful inside and out. Step on to the inviting front porch and enter through French doors that reveal cathedral ceilings and the dramatic focal point; a towering stone, dual-sided fireplace. Continue on through the well-appointed kitchen where you will also find the convenient laundry closet. The kitchen adjoins a spacious dining area with views of the backyard and pool area. French doors lead out to the covered, screened lanai where there is plenty of room to gather and entertain, or enjoy outdoor dining. The oversized fenced yard is 1/3 acre and even includes a separately fenced dog run. For the ultimate in convenience, the home features a central vacuum system making cleanup a breeze. The roof was replaced in 2023, fresh exterior paint 2025, new hot water heater December 2025, new pool pump January 2026, and hurricane shutters are included for all windows. This home is located a mile from the intersection of US 19 and Cortez Blvd. (SR50); very convenient to the central business district and minutes away from shopping, services and restaurants. The Suncoast Parkway is about 12 minutes away for an easy commute to Tampa International Airport.
Listing Agent
ANN LEE REALTY INC Brokerage Phone: 813-685-4523 License #599606 Listed on: 11/01/2025
Home Details
Home Type
- Single Family
Est. Annual Taxes
- $1,526
Year Built
- Built in 2003
Lot Details
- 0.31 Acre Lot
- Southwest Facing Home
- Dog Run
- Chain Link Fence
- Mature Landscaping
- Irrigation Equipment
- Landscaped with Trees
Parking
- 2 Car Attached Garage
- Ground Level Parking
- Garage Door Opener
- Driveway
- Guest Parking
- On-Street Parking
- Open Parking
Property Views
- Woods
- Garden
Home Design
- Cape Cod Architecture
- Contemporary Architecture
- Slab Foundation
- Shingle Roof
- Block Exterior
- Stucco
Interior Spaces
- 1,614 Sq Ft Home
- Open Floorplan
- Cathedral Ceiling
- Ceiling Fan
- Wood Burning Fireplace
- Stone Fireplace
- Shutters
- French Doors
- Sliding Doors
- Living Room with Fireplace
- Dining Room
Kitchen
- Eat-In Kitchen
- Walk-In Pantry
- Range
- Microwave
- Dishwasher
- Granite Countertops
- Solid Wood Cabinet
- Disposal
Flooring
- Concrete
- Ceramic Tile
Bedrooms and Bathrooms
- 3 Bedrooms
- Primary Bedroom on Main
- Split Bedroom Floorplan
- En-Suite Bathroom
- Walk-In Closet
- 2 Full Bathrooms
- Tall Countertops In Bathroom
- Bidet
- Bathtub with Shower
- Shower Only
- Window or Skylight in Bathroom
Laundry
- Laundry in Kitchen
- Dryer
- Washer
Home Security
- Closed Circuit Camera
- Hurricane or Storm Shutters
- Storm Windows
Pool
- In Ground Pool
- Gunite Pool
- Child Gate Fence
- Pool Sweep
Outdoor Features
- Deck
- Enclosed Patio or Porch
Schools
- Spring Hill Elementary School
- Fox Chapel Middle School
- Weeki Wachee High School
Utilities
- Central Air
- Heating Available
- Vented Exhaust Fan
- Thermostat
- Electric Water Heater
- 1 Septic Tank
- Phone Available
- Cable TV Available
Community Details
- No Home Owners Association
- Built by Bozzi Builders, Inc.
- Spring Hill Subdivision, Laguna III Floorplan
Listing and Financial Details
- Visit Down Payment Resource Website
- Legal Lot and Block 14 / 1524
- Assessor Parcel Number R32-323-17-5220-1524-0140
Map
Home Values in the Area
Average Home Value in this Area
Tax History
| Year | Tax Paid | Tax Assessment Tax Assessment Total Assessment is a certain percentage of the fair market value that is determined by local assessors to be the total taxable value of land and additions on the property. | Land | Improvement |
|---|---|---|---|---|
| 2025 | $1,568 | $128,257 | -- | -- |
| 2024 | $1,429 | $124,642 | -- | -- |
| 2023 | $1,429 | $121,012 | $0 | $0 |
| 2022 | $1,322 | $117,487 | $0 | $0 |
| 2021 | $752 | $114,065 | $0 | $0 |
| 2020 | $1,165 | $112,490 | $0 | $0 |
| 2019 | $1,147 | $109,961 | $0 | $0 |
| 2018 | $597 | $107,911 | $0 | $0 |
| 2017 | $872 | $105,691 | $0 | $0 |
| 2016 | $848 | $103,517 | $0 | $0 |
| 2015 | $854 | $102,797 | $0 | $0 |
| 2014 | $834 | $101,981 | $0 | $0 |
Property History
| Date | Event | Price | List to Sale | Price per Sq Ft |
|---|---|---|---|---|
| 01/13/2026 01/13/26 | Pending | -- | -- | -- |
| 12/12/2025 12/12/25 | Price Changed | $380,000 | -1.3% | $235 / Sq Ft |
| 11/01/2025 11/01/25 | For Sale | $385,000 | -- | $239 / Sq Ft |
Purchase History
| Date | Type | Sale Price | Title Company |
|---|---|---|---|
| Deed | $100 | None Listed On Document | |
| Deed | $100 | None Listed On Document | |
| Warranty Deed | $7,500 | -- | |
| Deed | -- | -- |
Source: Stellar MLS
MLS Number: TB8443776
APN: R32-323-17-5220-1524-0140
- 0 Montebello Ln
- 6230 Dorset Rd
- 0 Sunday Rd
- 6354 Freeport Dr
- 00 Sunday Rd
- 9990 Cortez Blvd
- Lot 1 Lorraine Ln
- 6211 Lorraine Ln
- 6076 Shiprock Ave
- 6141 Freeport Dr
- 10265 Jordan St
- 6318 Shalimar Ave
- Lot 2 Shalimar Ave
- 6589 Freeport Dr
- 6615 Freeport Dr
- 10248 Jollett St
- 6645 Freeport Dr
- 10166 Elgin Blvd
- 10205 Norwick St
- 0 Bahama Swallow Ave Unit 9
