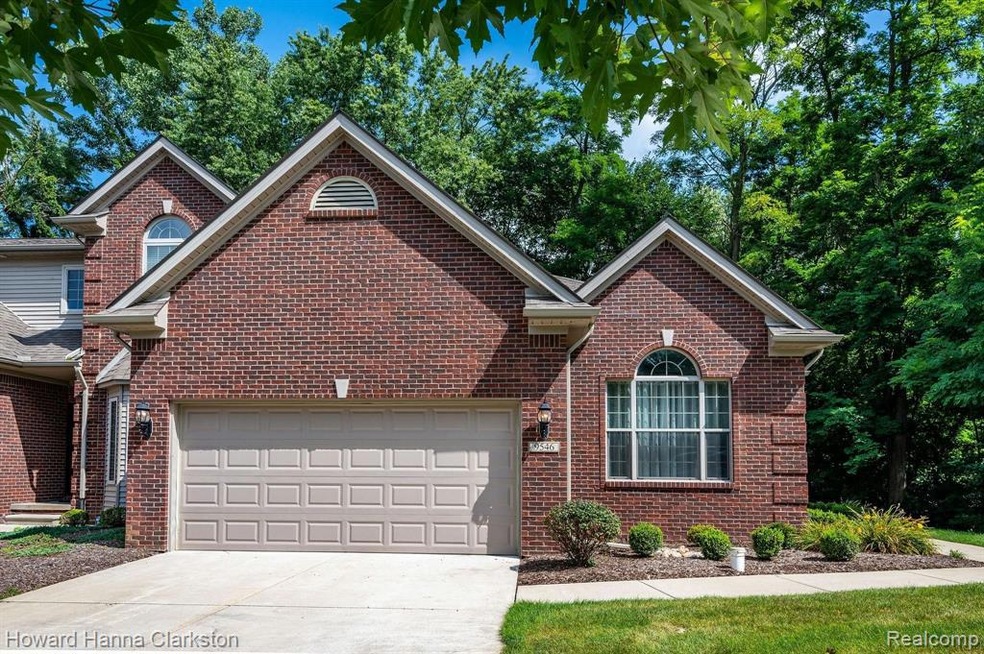PENDING - OFFER ACCEPTED - Absolutely stunning from top to bottom, this beautiful home affords buyers too many upgrades, updates, and amenities to list including a flowing open floorplan with a large granite kitchen offering upgraded 42 inch soft close cabinetry, stainless steel appliances, accent lighting, buffet area with wet bar and dual zone drink fridge, plus a large peninsula overlooking the dining area with a doorwall to a deck overlooking the wooded property and great room with vaulted ceiling and a gas fireplace surrounded by windows. In addition there is the large guest room with a full ceramic bath and a luxurious master suite offering a sizeable walk-in closet and private full ceramic bath with walk-in ceramic shower area. The professionally finished walk-out lower level is equally impressive with a third full ceramic bath, large family room/recreation room area (plenty of room for a third bedroom) walking out to a concrete patio with hot tub This is a must see!

