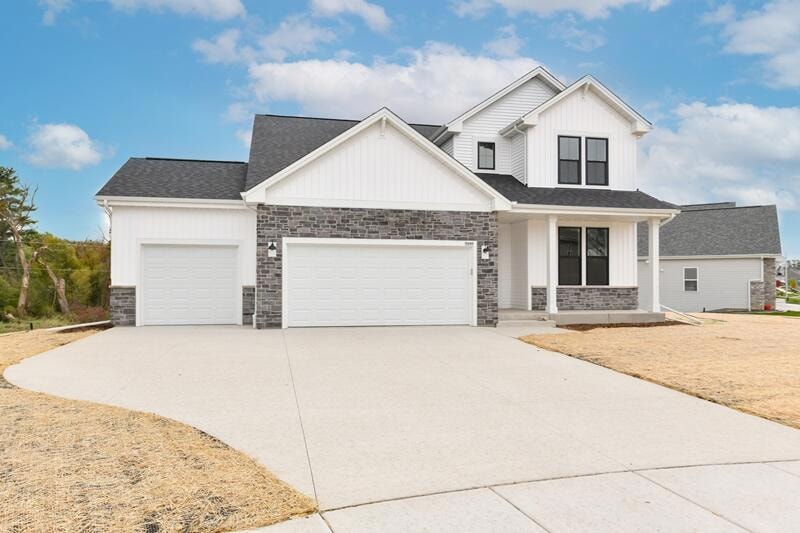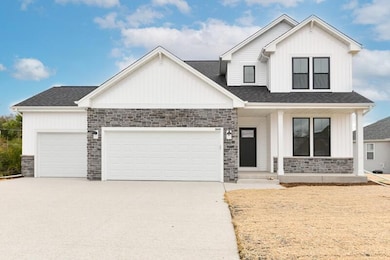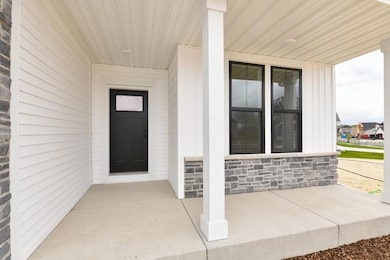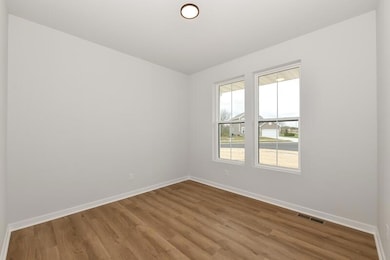9546 S Bergamont Dr Franklin, WI 53132
Estimated payment $3,633/month
Highlights
- New Construction
- Colonial Architecture
- 3 Car Attached Garage
- Country Dale Elementary School Rated A
- Cul-De-Sac
- Walk-In Closet
About This Home
Welcome home to The Prescott by Stepping Stone Homes, an award-winning home builder. Open floor plan features 4 Beds, 3.5 Baths and a 3 Car garage. This lot is a lookout exposure. The kitchen comes w/ quartz countertops, island and LG appliances. LVP flooring in kitchen, dinette, and great room. You will find quality craftsmanship throughout such as 2x6 construction exterior walls, 9' first floor ceilings, and passive radon system. We offer a total Kohler/Sterling home experience. The Focus on Energy program provides each home with a Certified Energy-Efficient Certificate stating that our homes are more energy efficient than current WI code. See listing agent re landscaping bond.
Home Details
Home Type
- Single Family
Est. Annual Taxes
- $2,058
Lot Details
- 0.33 Acre Lot
- Cul-De-Sac
Parking
- 3 Car Attached Garage
- Garage Door Opener
- Driveway
Home Design
- New Construction
- Colonial Architecture
- Contemporary Architecture
- Poured Concrete
- Vinyl Siding
- Clad Trim
Interior Spaces
- 2,499 Sq Ft Home
- 2-Story Property
- Electric Fireplace
- Stone Flooring
Kitchen
- Range
- Microwave
- Dishwasher
- Kitchen Island
- Disposal
Bedrooms and Bathrooms
- 4 Bedrooms
- Walk-In Closet
Basement
- Basement Fills Entire Space Under The House
- Sump Pump
- Stubbed For A Bathroom
Schools
- Country Dale Elementary School
- Forest Park Middle School
- Franklin High School
Utilities
- Forced Air Heating and Cooling System
- Heating System Uses Natural Gas
- High Speed Internet
Community Details
- Property has a Home Owners Association
- Ryan Meadows Subdivision
Listing and Financial Details
- Exclusions: Seller's Personal Property
- Assessor Parcel Number 8911004000
Map
Home Values in the Area
Average Home Value in this Area
Tax History
| Year | Tax Paid | Tax Assessment Tax Assessment Total Assessment is a certain percentage of the fair market value that is determined by local assessors to be the total taxable value of land and additions on the property. | Land | Improvement |
|---|---|---|---|---|
| 2024 | $1,029 | -- | -- | -- |
| 2023 | $390 | $24,100 | $24,100 | -- |
| 2022 | $425 | $24,100 | $24,100 | $0 |
| 2021 | $463 | $0 | $0 | $0 |
| 2020 | $0 | $0 | $0 | $0 |
Property History
| Date | Event | Price | List to Sale | Price per Sq Ft |
|---|---|---|---|---|
| 09/10/2025 09/10/25 | For Sale | $659,900 | -- | $264 / Sq Ft |
Purchase History
| Date | Type | Sale Price | Title Company |
|---|---|---|---|
| Warranty Deed | $1,444,200 | None Available | |
| Quit Claim Deed | -- | None Available |
Source: Metro MLS
MLS Number: 1934602
APN: 891-1004-000
- The Clara Plan at Ryan Meadows
- The Eliza Plan at Ryan Meadows
- The Celina Plan at Ryan Meadows
- The Elsa Plan at Ryan Meadows
- The Isabella Plan at Ryan Meadows
- The Charlotte Plan at Ryan Meadows
- The Julia Plan at Ryan Meadows
- The Aubrey Plan at Ryan Meadows
- The Berkshire Plan at Ryan Meadows
- The Riley Plan at Ryan Meadows
- The Geneva Plan at Ryan Meadows
- The Prescott Plan at Ryan Meadows
- The Celeste Plan at Ryan Meadows
- 9878 S Bergamont Dr
- 11520 W Meadowview Dr
- 11223 W Loomis Rd
- 11699 W Ryan Rd
- 9636 S Sophia Ct
- 9344 S Parkside Ln
- 9354 S Parkside Ln
- 9501 W Loomis Rd
- 8930 W Highland Park Ave
- 7755 S Scepter Dr
- 7825 W Puetz Rd
- 7350 S Lovers Lane Rd
- 7235 S Ballpark Dr
- 10591 W Cortez Cir
- 6850 W Kathleen Ct
- 6801 S Parkedge Cir
- W151S6979 Cornell Cir
- 10459 W College Ave
- 11077 W Forest Home Ave
- 15081 W Janesville Rd
- 12605 W Wyndridge Dr
- S72W16300 Janesville Rd
- 12445 Mac Alister Way
- 6801-6865 S 68th St
- 12200 W Janesville Rd
- 9506 S Ryan Green Ct
- S87W18193 Woods Rd







