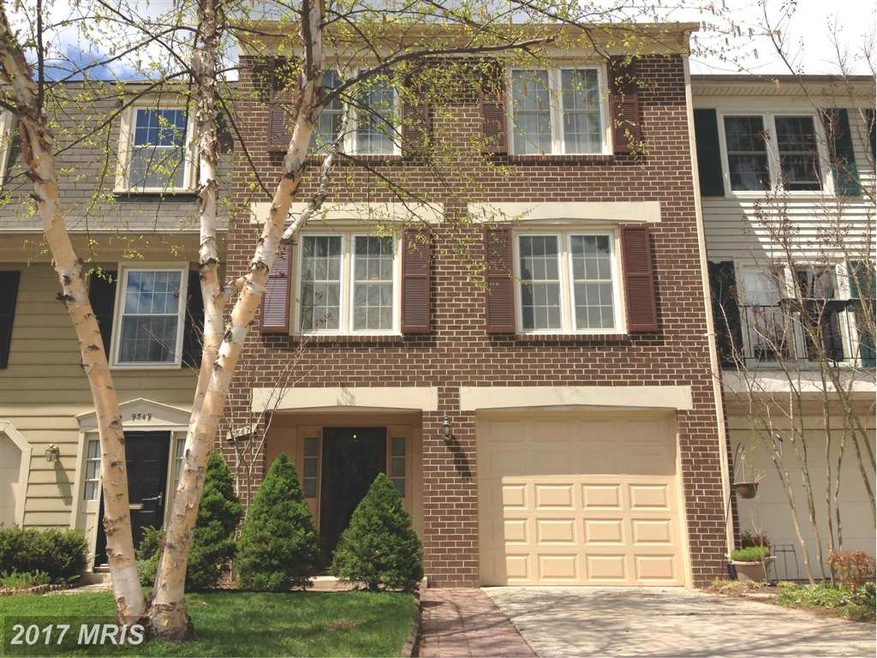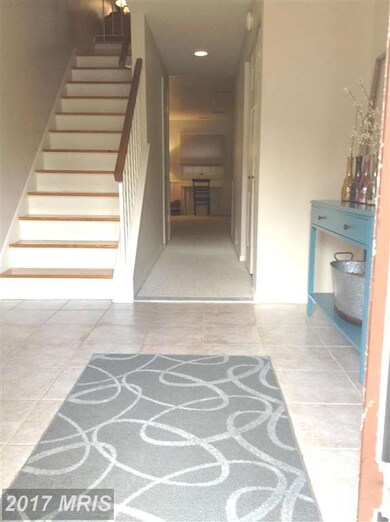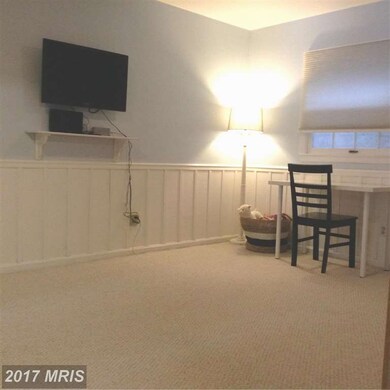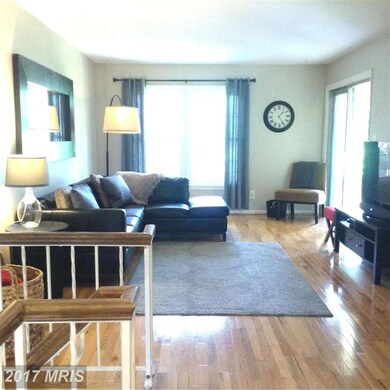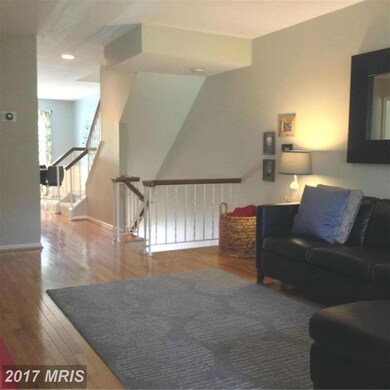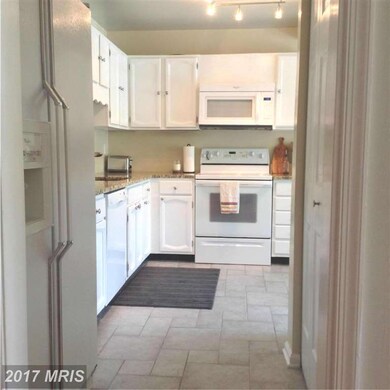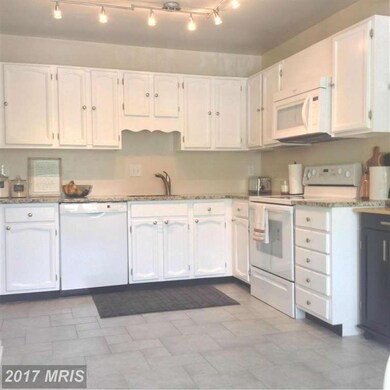
9547 Duffer Way Montgomery Village, MD 20886
Highlights
- Traditional Floor Plan
- Game Room
- Eat-In Country Kitchen
- Traditional Architecture
- Den
- 1 Car Attached Garage
About This Home
As of June 2022Beautiful brick turn-key townhome nestled in charming Fairway Island. Spacious floor plan w/ gorgeous hardwood. Four grand bedrooms, two living spaces and bonus room that makes an excellent office. Large eat-in kitchen and dining room. Easily accessible 270 makes commute quick and simple. Neighborhood boasts many amenities, including pools and parks for family fun! Look no further, Welcome Home!
Last Agent to Sell the Property
Smart Realty, LLC License #588349 Listed on: 05/08/2015

Townhouse Details
Home Type
- Townhome
Est. Annual Taxes
- $3,262
Year Built
- Built in 1977
Lot Details
- 1,980 Sq Ft Lot
- Two or More Common Walls
- Property is in very good condition
HOA Fees
- $112 Monthly HOA Fees
Parking
- 1 Car Attached Garage
- Front Facing Garage
- Garage Door Opener
- Off-Street Parking
- Unassigned Parking
Home Design
- Traditional Architecture
- Brick Front
Interior Spaces
- Property has 3 Levels
- Traditional Floor Plan
- Ceiling Fan
- Living Room
- Dining Room
- Den
- Game Room
- Eat-In Country Kitchen
- Laundry Room
- Finished Basement
Bedrooms and Bathrooms
- 4 Bedrooms
- En-Suite Primary Bedroom
- En-Suite Bathroom
- 2.5 Bathrooms
Schools
- Watkins Mill High School
Utilities
- Central Air
- Heat Pump System
- Electric Water Heater
Community Details
- Fairway Island Subdivision
Listing and Financial Details
- Tax Lot 58
- Assessor Parcel Number 160901552474
Ownership History
Purchase Details
Home Financials for this Owner
Home Financials are based on the most recent Mortgage that was taken out on this home.Purchase Details
Home Financials for this Owner
Home Financials are based on the most recent Mortgage that was taken out on this home.Purchase Details
Home Financials for this Owner
Home Financials are based on the most recent Mortgage that was taken out on this home.Purchase Details
Home Financials for this Owner
Home Financials are based on the most recent Mortgage that was taken out on this home.Purchase Details
Purchase Details
Purchase Details
Purchase Details
Purchase Details
Similar Homes in the area
Home Values in the Area
Average Home Value in this Area
Purchase History
| Date | Type | Sale Price | Title Company |
|---|---|---|---|
| Deed | $445,000 | None Listed On Document | |
| Special Warranty Deed | $354,000 | Title Forward | |
| Deed | $347,000 | First American Title Ins Co | |
| Deed | $335,000 | Aspen Title & Escrow Corp | |
| Deed | $275,000 | -- | |
| Deed | $196,000 | -- | |
| Deed | -- | -- | |
| Deed | $152,400 | -- | |
| Deed | -- | -- |
Mortgage History
| Date | Status | Loan Amount | Loan Type |
|---|---|---|---|
| Open | $436,939 | FHA | |
| Previous Owner | $318,600 | New Conventional | |
| Previous Owner | $353,072 | New Conventional | |
| Previous Owner | $20,000 | Credit Line Revolving |
Property History
| Date | Event | Price | Change | Sq Ft Price |
|---|---|---|---|---|
| 08/24/2025 08/24/25 | For Sale | $529,900 | 0.0% | $211 / Sq Ft |
| 08/20/2025 08/20/25 | Off Market | $529,900 | -- | -- |
| 06/10/2022 06/10/22 | Sold | $445,000 | +2.3% | $178 / Sq Ft |
| 05/17/2022 05/17/22 | Pending | -- | -- | -- |
| 05/12/2022 05/12/22 | For Sale | $435,000 | +22.9% | $174 / Sq Ft |
| 10/26/2018 10/26/18 | Sold | $354,000 | -1.4% | $141 / Sq Ft |
| 09/15/2018 09/15/18 | Pending | -- | -- | -- |
| 09/06/2018 09/06/18 | Price Changed | $359,000 | +2.9% | $143 / Sq Ft |
| 09/06/2018 09/06/18 | For Sale | $349,000 | +0.6% | $139 / Sq Ft |
| 06/26/2015 06/26/15 | Sold | $347,000 | +2.1% | $189 / Sq Ft |
| 05/20/2015 05/20/15 | Pending | -- | -- | -- |
| 05/08/2015 05/08/15 | For Sale | $340,000 | +1.5% | $185 / Sq Ft |
| 07/19/2013 07/19/13 | Sold | $335,000 | -1.5% | $182 / Sq Ft |
| 06/06/2013 06/06/13 | Pending | -- | -- | -- |
| 05/28/2013 05/28/13 | For Sale | $340,000 | +1.5% | $185 / Sq Ft |
| 05/24/2013 05/24/13 | Off Market | $335,000 | -- | -- |
| 05/22/2013 05/22/13 | For Sale | $340,000 | -- | $185 / Sq Ft |
Tax History Compared to Growth
Tax History
| Year | Tax Paid | Tax Assessment Tax Assessment Total Assessment is a certain percentage of the fair market value that is determined by local assessors to be the total taxable value of land and additions on the property. | Land | Improvement |
|---|---|---|---|---|
| 2025 | $5,190 | $459,433 | -- | -- |
| 2024 | $5,190 | $417,867 | $0 | $0 |
| 2023 | $4,000 | $376,300 | $150,000 | $226,300 |
| 2022 | $3,673 | $364,033 | $0 | $0 |
| 2021 | $3,488 | $351,767 | $0 | $0 |
| 2020 | $3,330 | $339,500 | $150,000 | $189,500 |
| 2019 | $3,229 | $331,500 | $0 | $0 |
| 2018 | $3,139 | $323,500 | $0 | $0 |
| 2017 | $3,014 | $315,500 | $0 | $0 |
| 2016 | -- | $300,200 | $0 | $0 |
| 2015 | $2,904 | $284,900 | $0 | $0 |
| 2014 | $2,904 | $269,600 | $0 | $0 |
Agents Affiliated with this Home
-
Henry Yawson

Seller's Agent in 2025
Henry Yawson
Tenet Real Estate Solutions
(301) 219-7770
1 in this area
39 Total Sales
-
Matthew Modesitt

Seller's Agent in 2022
Matthew Modesitt
HomeSmart
(240) 449-9384
1 in this area
100 Total Sales
-
John Monen
J
Seller's Agent in 2018
John Monen
Redfin Corp
-
Hector Romero

Seller's Agent in 2015
Hector Romero
Smart Realty, LLC
(202) 256-1110
97 Total Sales
-
Omar Gonzalez

Seller Co-Listing Agent in 2015
Omar Gonzalez
Real Living at Home
(202) 351-8448
67 Total Sales
-
Katharine Christofides

Buyer's Agent in 2015
Katharine Christofides
Century 21 New Millennium
(202) 415-9475
4 in this area
306 Total Sales
Map
Source: Bright MLS
MLS Number: 1002332117
APN: 09-01552474
- 9541 Duffer Way
- 19814 Iron Oak Ct Unit 212G SPEC HOME
- 19802 Iron Oak Ct Unit 212A SPEC HOME
- Mozart 4-Bedroom Plan at Bloom Village - Bloom Village Townhomes
- Mozart 3-Bedroom Plan at Bloom Village - Bloom Village Townhomes
- Columbia Plan at Bloom Village - Bloom Village Single Family Homes
- Lehigh Plan at Bloom Village - Bloom Village Single Family Homes
- Hudson Plan at Bloom Village - Bloom Village Single Family Homes
- 20080 Doolittle St
- 9533 Fern Hollow Way
- 20073 Doolittle St
- 9600 Oyster Point Way
- 9600 Shadow Oak Dr
- 9566 Fern Hollow Way
- 20322 Swallow Point Rd
- 9202 Weathervane Place
- 9324 Sparrow Valley Dr
- 9511 Stewartown Rd
- 9715 Stewartown Rd Unit P02
- 9722 Shadow Oak Dr
