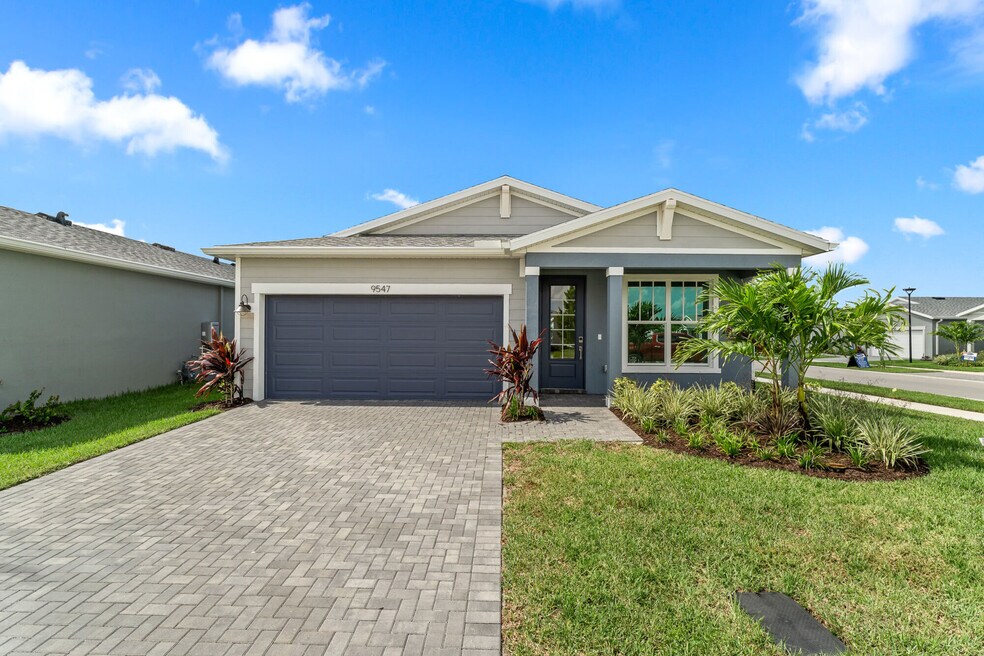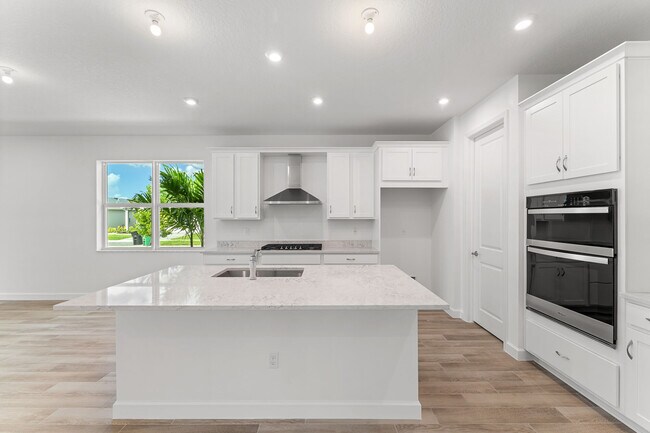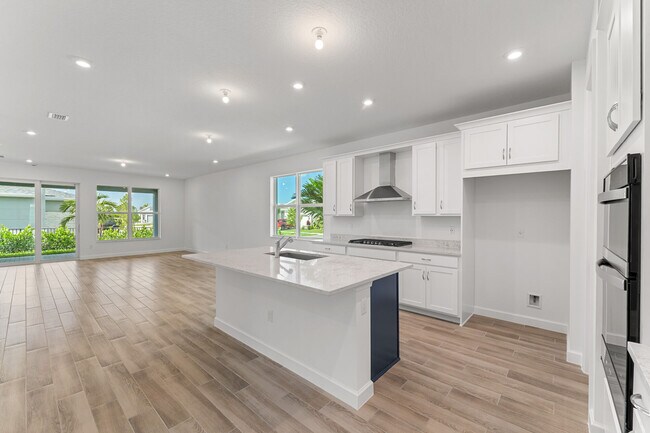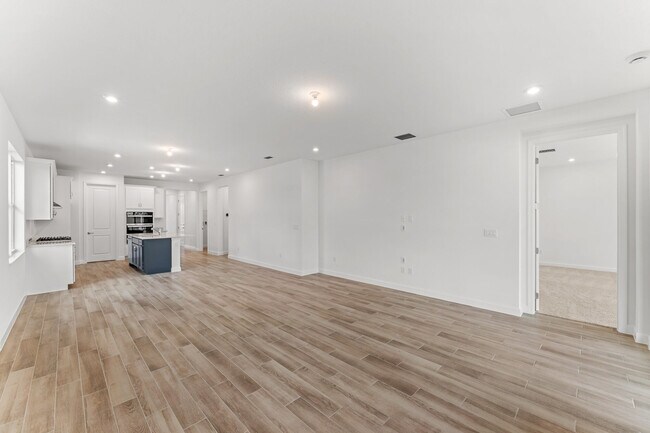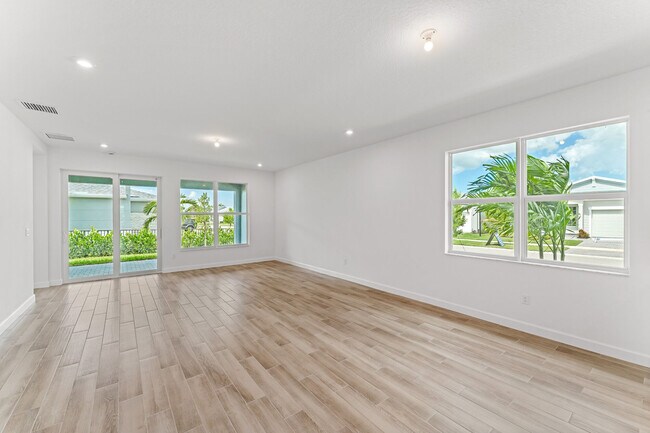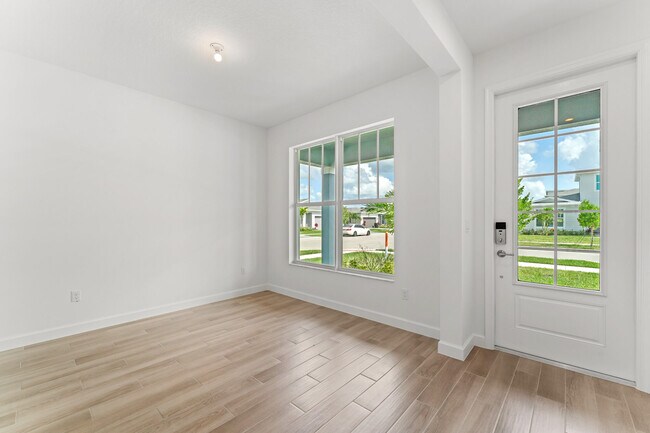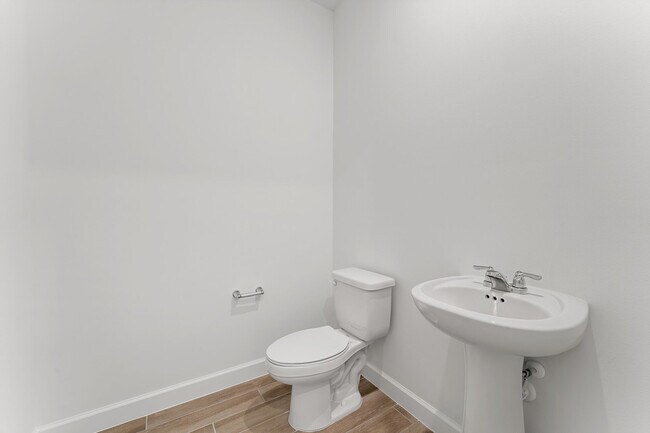
Estimated payment $3,336/month
Highlights
- Community Cabanas
- New Construction
- Covered Patio or Porch
- Fitness Center
- Bonus Room
- Breakfast Area or Nook
About This Home
The Briar floorplan is a highly sought after, one-story and 1,997 sq. ft. home with 3 bedrooms and 2.5 baths. This home can be personalized to a 4 bedroom and 3 bathroom home to fit your needs. Enter through the front porch and you are greeted by a flex space that would make for a perfect club or game room. Continue on to the rear of the home, past the generously sized kitchen and great room to a spacious and well-appointed owner's suite and bath. Situated directly inside of the owners bathroom you will find a walk-in closet that is larger than life. Spaced just far enough away from the owner's suite sit the two secondary bedrooms which offer just enough privacy for this home while maintaining a convenient flow throughout. A two car garage tops this perfect plan of and find comfort knowing that the offering of architectural upgrades goes on and on.
Home Details
Home Type
- Single Family
HOA Fees
- $408 Monthly HOA Fees
Parking
- 2 Car Garage
Taxes
- Community Development District
Home Design
- New Construction
Interior Spaces
- 1-Story Property
- Living Room
- Dining Room
- Bonus Room
- Breakfast Area or Nook
Bedrooms and Bathrooms
- 3 Bedrooms
- Walk-In Closet
Outdoor Features
- Covered Patio or Porch
Community Details
Recreation
- Fitness Center
- Community Cabanas
- Community Pool
- Trails
Map
Other Move In Ready Homes in Kenley at Tradition - Tradition - Kenley
About the Builder
- Kenley at Tradition - Tradition - Kenley
- 14029 SW Gingerline Dr Unit Palmary 782
- 14179 Incarnadine Ln Unit Mystique 790
- 14018 SW Gingerline Dr Unit Palmary 901
- 13567 SW Vermillion Cir Unit Stellar 893
- 13579 SW Vermillion Cir Unit Prosperity 895
- Del Webb Tradition - Villa
- 13597 SW Vermillion Cir Unit Mystique 796
- 13550 SW Vermillion Cir Unit Mystique 825
- 13544 SW Vermillion Cir Unit Prestige 826
- 13837 SW Gingerline Dr Unit Prestige 750
- 13831 SW Gingerline Dr Unit Mystique 749
- 13825 SW Gingerline Dr Unit Palmary 748
- Del Webb Tradition - Estate
- Del Webb Tradition - Classic
- 9379 SW Pinnacle Place
- Belterra - BELTERRA
- 13313 SW Sorella Dr Unit Stellar 727
- 13325 SW Sorella Dr Unit Mystique 729
- 12920 SW Gingerline Dr Unit Orleans 114
