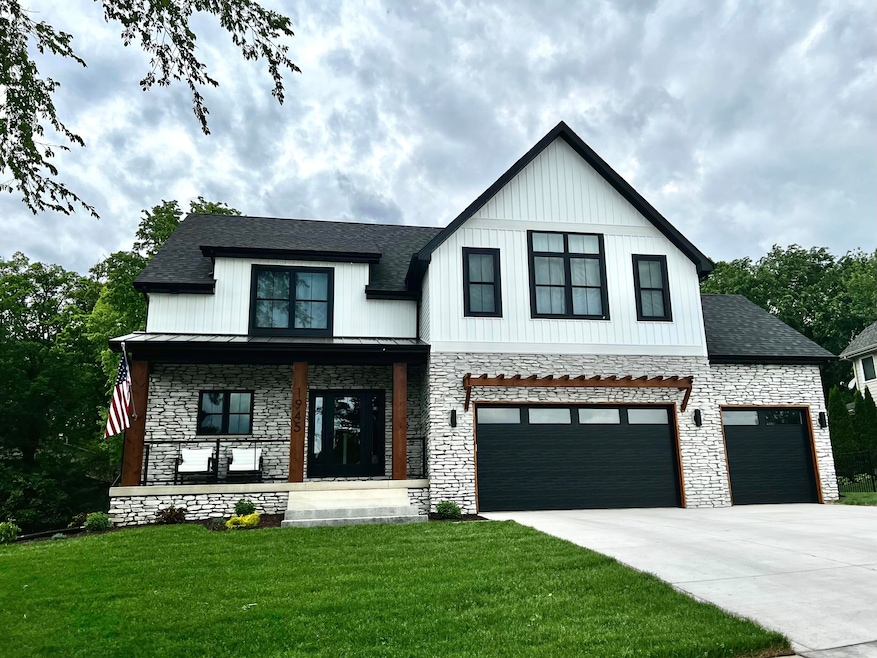9547 Tall Grass Trail Saint John, IN 46373
Saint John NeighborhoodEstimated payment $4,518/month
Highlights
- Under Construction
- Vaulted Ceiling
- Neighborhood Views
- George Bibich Elementary School Rated A
- Mud Room
- Covered Patio or Porch
About This Home
This stunning to-be-built two-story home, slated for completion in May 2026, blends modern elegance with thoughtful functionality. Step inside to find soaring vaulted ceilings, a breathtaking two-story great room, and a dramatic catwalk overlooking the space below.The heart of the home features a large custom kitchen with a walk-in pantry, oversized island, and dedicated coffee/wine bar--perfect for entertaining. A spacious dining room sits just off the kitchen, while a covered back porch invites you to relax outdoors.With 4 bedrooms (including one on the main level that can double as a home office) and 3 full baths, this home provides flexibility for any lifestyle. The luxurious primary suite boasts an extremely large closet and spa-like bath. Upstairs laundry and dual furnaces/AC units add comfort and convenience.Additional highlights include:* 3-car garage with modern doors* Mudroom with custom details* Upgraded lighting package throughout* Covered front porch with wire cable rail & striking metal roof* Custom front door welcoming you home* Full kitchen appliance packageEvery detail is designed with care, from the upgraded finishes to the timeless architectural touches. Don't miss your opportunity to make this custom dream home in The Preserves of St. John yours!
Home Details
Home Type
- Single Family
Est. Annual Taxes
- $220
Year Built
- Built in 2025 | Under Construction
HOA Fees
- $38 Monthly HOA Fees
Parking
- 3 Car Attached Garage
Interior Spaces
- 2,852 Sq Ft Home
- 2-Story Property
- Vaulted Ceiling
- Mud Room
- Great Room with Fireplace
- Dining Room
- Carpet
- Neighborhood Views
- Laundry on upper level
- Basement
Kitchen
- Walk-In Pantry
- Gas Range
- Range Hood
- Microwave
- Dishwasher
Bedrooms and Bathrooms
- 4 Bedrooms
- 3 Full Bathrooms
Utilities
- Forced Air Zoned Cooling and Heating System
- Heating System Uses Natural Gas
Additional Features
- Covered Patio or Porch
- 0.36 Acre Lot
Community Details
- Schillings Development Association, Phone Number (219) 730-2700
- The Preserves Subdivision
Listing and Financial Details
- Assessor Parcel Number 451131277004000035
- Seller Considering Concessions
Map
Home Values in the Area
Average Home Value in this Area
Tax History
| Year | Tax Paid | Tax Assessment Tax Assessment Total Assessment is a certain percentage of the fair market value that is determined by local assessors to be the total taxable value of land and additions on the property. | Land | Improvement |
|---|---|---|---|---|
| 2024 | $255 | $12,600 | $12,600 | -- |
| 2023 | -- | $12,600 | $12,600 | -- |
Property History
| Date | Event | Price | List to Sale | Price per Sq Ft |
|---|---|---|---|---|
| 09/11/2025 09/11/25 | For Sale | $844,900 | -- | $296 / Sq Ft |
Source: Northwest Indiana Association of REALTORS®
MLS Number: 827586
APN: 45-11-31-277-004.000-035
- 9541 Dunegrass Way
- 9609 Fescue Dr
- 9480 Tall Grass Trail
- 9467 Tall Grass Trail
- 9617 Fescue Dr
- 9601 Sweetspire Ave
- 9451 Tall Grass Trail
- 9638 Dunegrass Way
- 9417 Sweetspire Place
- 9338 Sweetspire Place
- 9418 Sweetspire Place
- 9401 Sweetspire Place
- 9533 Tall Grass Trail
- 9637 Dunegrass Way
- 13020 Red Lily Way
- 9701 Sweetspire Ave
- 13049 Spirea Ave
- 9700 Sweetspire Ave
- 9721 Sweetspire Ave
- 9446 Hilltop Dr
- 10450 W 93rd Ave
- 9176 W Springhill Dr
- 11232 W 80th Ct
- 13364 W 118th Place
- 801 Sherwood Lake Dr
- 10731 Violette Way
- 10729 Violette Way
- 334 Little John Dr
- 7882 W 105th Place
- 1905 Austin Ave
- 21 W Joliet St Unit 2-up
- 12710 Magoun St
- 6939 W 85th Ave
- 560 Kathleen Dr Unit ID1301332P
- 710 Knoxbury Dr Unit 1
- 706 Christy Ln Unit ID1301331P
- 2610 Marigold Dr
- 10508 W 129th Ave
- 22407 Strassburg Ave
- 920 Victoria Cir Unit 920

