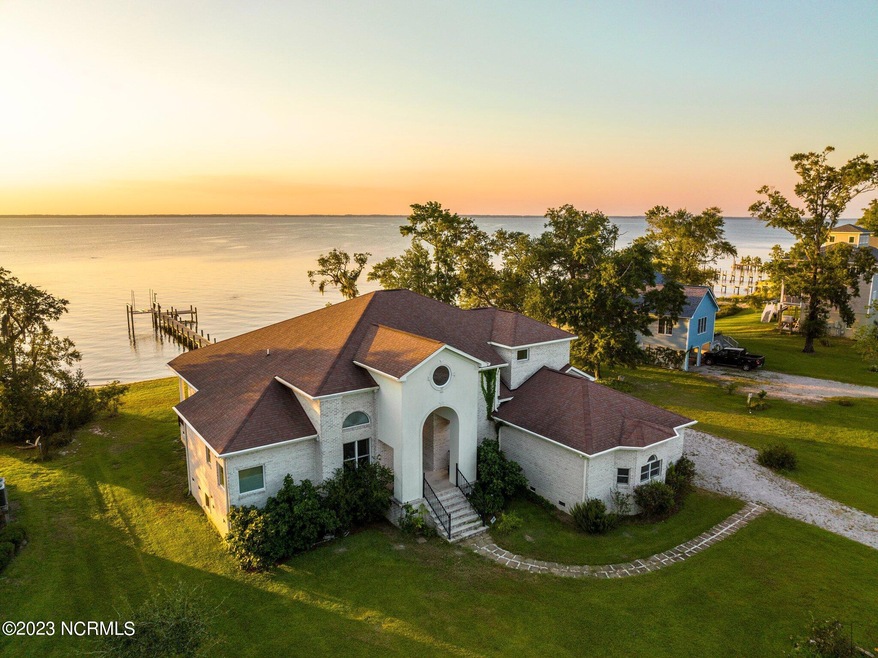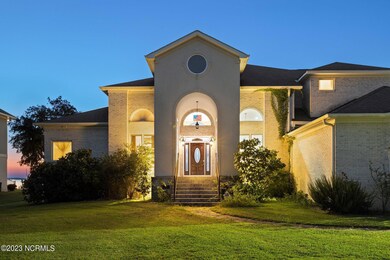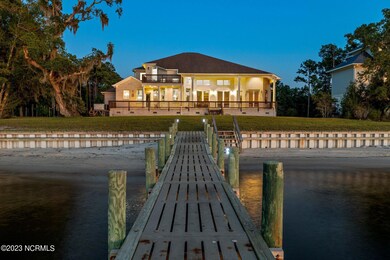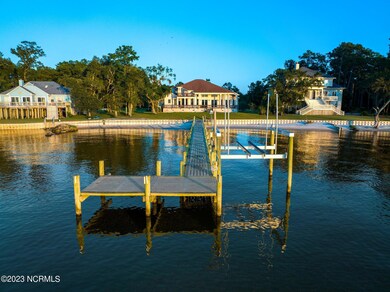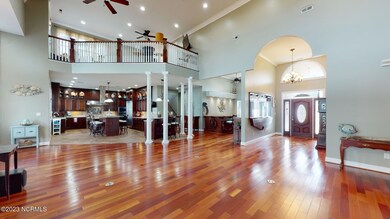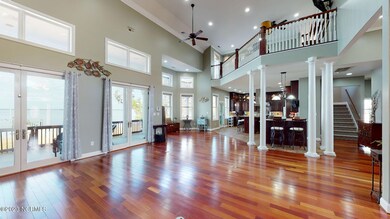
955 Becton Rd Havelock, NC 28532
Highlights
- Boat Dock
- Home Theater
- 0.9 Acre Lot
- Boat Lift
- River View
- Deck
About This Home
As of May 2025Waterfront, custom built home in Coaches Creek offering spectacular views of the Neuse River, a private, sandy beach and fabulous water access to dock and a boat lift! The main living area features 20ft ceilings and panoramic views of the water. The open living area and gourmet kitchen are perfect for entertaining guests and being with family. The master suite with private bath has doors to the porch that overlook the water. The main level also has a second bedroom with a full bath. The theater room has a secret entry through a book shelf! There is also a bar area that includes a 160 gallon salt water fish tank! Oh and don't forget the large walk-in pantry. The upper floor features a loft style bedroom and full bathroom with it's own balcony that also overlooks the water. Outdoor spaces include outdoor shower, partly covered back porch that extends the length of the house, whole-house generator and an oversized 2-car garage. Some photos are virtually staged.
Last Agent to Sell the Property
Real Broker LLC License #303070 Listed on: 01/06/2023

Home Details
Home Type
- Single Family
Est. Annual Taxes
- $3,733
Year Built
- Built in 2010
Lot Details
- 0.9 Acre Lot
- Lot Dimensions are 27.6x90.4x367x337
- River Front
- Open Lot
HOA Fees
- $17 Monthly HOA Fees
Home Design
- Brick Exterior Construction
- Wood Frame Construction
- Shingle Roof
- Composition Roof
- Stick Built Home
- Stucco
Interior Spaces
- 3,681 Sq Ft Home
- 2-Story Property
- Bar Fridge
- Ceiling height of 9 feet or more
- Ceiling Fan
- Gas Log Fireplace
- Blinds
- Combination Dining and Living Room
- Home Theater
- River Views
- Crawl Space
- Laundry Room
Kitchen
- Built-In Double Oven
- Gas Oven
- Gas Cooktop
- Built-In Microwave
- Freezer
- Dishwasher
- Kitchen Island
- Compactor
Flooring
- Wood
- Carpet
- Tile
Bedrooms and Bathrooms
- 3 Bedrooms
- Primary Bedroom on Main
- 3 Full Bathrooms
- Walk-in Shower
Attic
- Pull Down Stairs to Attic
- Partially Finished Attic
Home Security
- Home Security System
- Storm Windows
- Storm Doors
- Fire and Smoke Detector
Parking
- 2 Car Attached Garage
- Circular Driveway
- Gravel Driveway
- Unpaved Parking
Outdoor Features
- Outdoor Shower
- Bulkhead
- Boat Lift
- Balcony
- Deck
- Covered patio or porch
Utilities
- Zoned Heating and Cooling System
- Heat Pump System
- Power Generator
- Propane
- Electric Water Heater
- Fuel Tank
- Municipal Trash
- On Site Septic
- Septic Tank
Listing and Financial Details
- Assessor Parcel Number 5-019-5 -022
Community Details
Overview
- Coaches Creek Subdivision
- Maintained Community
Recreation
- Boat Dock
Security
- Security Lighting
Ownership History
Purchase Details
Home Financials for this Owner
Home Financials are based on the most recent Mortgage that was taken out on this home.Purchase Details
Home Financials for this Owner
Home Financials are based on the most recent Mortgage that was taken out on this home.Purchase Details
Similar Homes in Havelock, NC
Home Values in the Area
Average Home Value in this Area
Purchase History
| Date | Type | Sale Price | Title Company |
|---|---|---|---|
| Warranty Deed | $891,000 | None Listed On Document | |
| Warranty Deed | $891,000 | None Listed On Document | |
| Special Warranty Deed | $758,000 | -- | |
| Deed | $72,000 | -- |
Mortgage History
| Date | Status | Loan Amount | Loan Type |
|---|---|---|---|
| Previous Owner | $781,144 | VA | |
| Previous Owner | $417,000 | New Conventional |
Property History
| Date | Event | Price | Change | Sq Ft Price |
|---|---|---|---|---|
| 05/28/2025 05/28/25 | Sold | $891,000 | -6.2% | $246 / Sq Ft |
| 05/15/2025 05/15/25 | Pending | -- | -- | -- |
| 03/21/2025 03/21/25 | For Sale | $949,900 | +25.3% | $262 / Sq Ft |
| 02/21/2023 02/21/23 | Sold | $758,000 | +1.1% | $206 / Sq Ft |
| 01/24/2023 01/24/23 | Pending | -- | -- | -- |
| 01/06/2023 01/06/23 | For Sale | $750,000 | -- | $204 / Sq Ft |
Tax History Compared to Growth
Tax History
| Year | Tax Paid | Tax Assessment Tax Assessment Total Assessment is a certain percentage of the fair market value that is determined by local assessors to be the total taxable value of land and additions on the property. | Land | Improvement |
|---|---|---|---|---|
| 2024 | $1,369 | $761,050 | $125,000 | $636,050 |
| 2023 | $3,857 | $761,050 | $125,000 | $636,050 |
| 2022 | $3,733 | $587,470 | $100,000 | $487,470 |
| 2021 | $3,422 | $587,470 | $100,000 | $487,470 |
| 2020 | $3,365 | $587,470 | $100,000 | $487,470 |
| 2019 | $3,365 | $587,470 | $100,000 | $487,470 |
| 2018 | $3,588 | $587,470 | $100,000 | $487,470 |
| 2017 | $3,588 | $587,470 | $100,000 | $487,470 |
| 2016 | $3,560 | $678,370 | $200,000 | $478,370 |
| 2015 | $3,583 | $678,370 | $200,000 | $478,370 |
| 2014 | $3,515 | $678,370 | $200,000 | $478,370 |
Agents Affiliated with this Home
-
M
Seller's Agent in 2025
Mary Cheatham King
Keller Williams Crystal Coast
-
T
Buyer's Agent in 2025
The Star Team
eXp Realty
-
W
Seller's Agent in 2023
Walter O'Berry
Real Broker LLC
Map
Source: Hive MLS
MLS Number: 100364084
APN: 5-019-5-022
