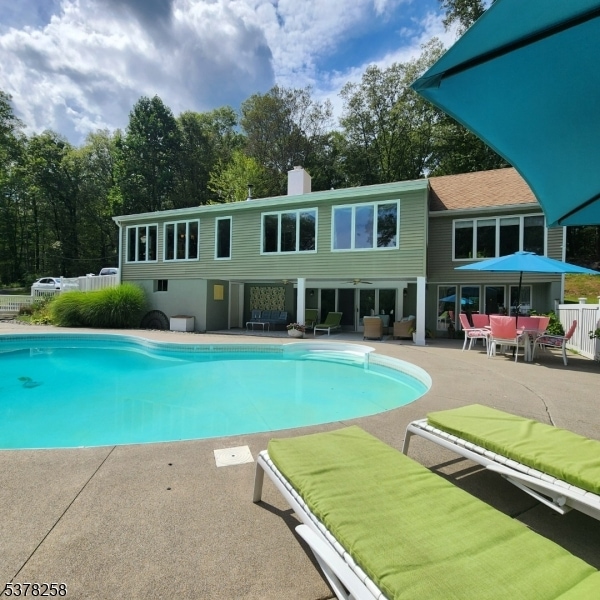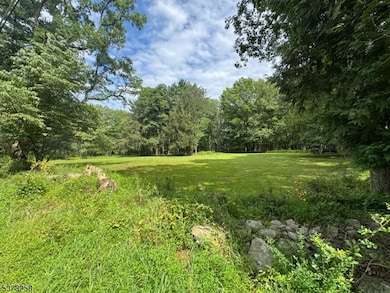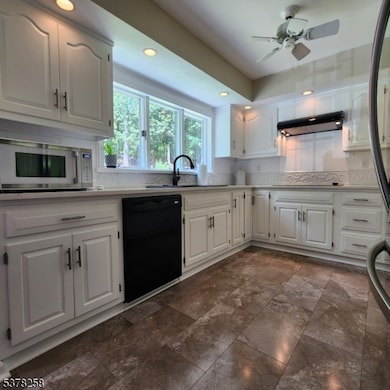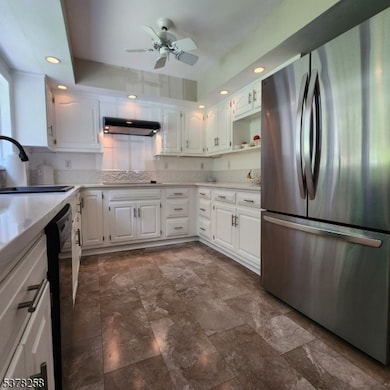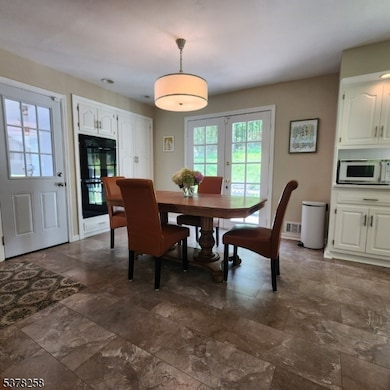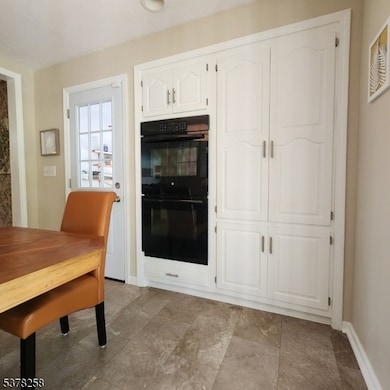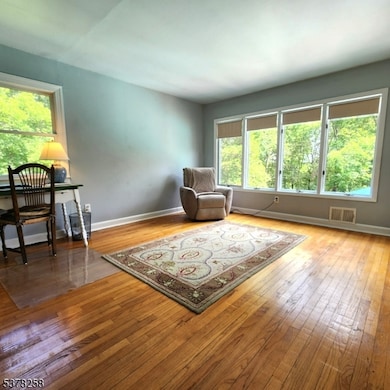955 Middleville Rd Newton, NJ 07860
Estimated payment $3,681/month
Highlights
- In Ground Pool
- 11.52 Acre Lot
- Great Room with Fireplace
- Custom Home
- Mountain View
- Wooded Lot
About This Home
H&B DUE MONDAY 11/24 BY 5PM!! TOO GOOD TO BE TRUE!!!!! This custom ranch home on approximately 11.5 acres is sure to please everyone! From nature lovers to avid hunters, this farmland assessed property will be the home for you. Just minutes from Swartswood State Park, travel down the long private driveway to this secluded, private oasis. Enter the home through the front door and into the formal dining room to be amazed as you see a nearly full wall of windows in the back of the home overlooking the in-ground pool and GORGEOUS mountain views. Also on the first floor of this home you will find 2 bedrooms, a full bathroom with tub shower, tastefully updated eat-in kitchen with cooktop, double wall oven, refrigerator, dishwasher, and large pantry, a generously sized great room with a wood burning fireplace and a pellet stove, hardwood floors throughout, and access to the 2 car attached garage! In case that is not enough, head on downstairs where you'll LOVE the additional living room, an extra bedroom with walk in closet and full bathroom with stall shower!! This space has potential for an in-law suite! Enjoy the full wall of windows and sliding door with screens to your covered patio and in-ground pool! The perfect place for relaxing or entertaining! The property does offer great potential for hobby farming, entertaining or just that private get away you have been looking for. Come check this one out for yourself!
Home Details
Home Type
- Single Family
Est. Annual Taxes
- $9,552
Year Built
- Built in 1965
Lot Details
- 11.52 Acre Lot
- Fenced
- Irregular Lot
- Wooded Lot
Parking
- 2 Car Direct Access Garage
- Inside Entrance
- Stone Driveway
- Gravel Driveway
Home Design
- Custom Home
- Ranch Style House
- Composition Shingle Roof
- Vinyl Siding
- Tile
Interior Spaces
- 1,746 Sq Ft Home
- Ceiling Fan
- Wood Burning Fireplace
- Blinds
- Great Room with Fireplace
- 2 Fireplaces
- Family Room with entrance to outdoor space
- Living Room
- Breakfast Room
- Formal Dining Room
- Storage Room
- Laundry Room
- Utility Room
- Wood Flooring
- Mountain Views
- Attic
Kitchen
- Eat-In Kitchen
- Butlers Pantry
- Double Oven
- Built-In Electric Oven
- Microwave
- Dishwasher
Bedrooms and Bathrooms
- 3 Bedrooms
- Walk-In Closet
- In-Law or Guest Suite
- 2 Full Bathrooms
Partially Finished Basement
- Walk-Out Basement
- Exterior Basement Entry
- Sump Pump
- Crawl Space
Outdoor Features
- In Ground Pool
- Patio
- Porch
Schools
- Stillwater Elementary School
- Kittatinny Middle School
- Kittatinny High School
Utilities
- Forced Air Heating and Cooling System
- Pellet Stove burns compressed wood to generate heat
- Electric Baseboard Heater
- Heating System Uses Oil Above Ground
- Standard Electricity
- Water Filtration System
- Well
- Electric Water Heater
- Septic System
Listing and Financial Details
- Assessor Parcel Number 2820-03101-0000-00030-0000-
Map
Home Values in the Area
Average Home Value in this Area
Property History
| Date | Event | Price | List to Sale | Price per Sq Ft |
|---|---|---|---|---|
| 11/14/2025 11/14/25 | Price Changed | $550,000 | 0.0% | $315 / Sq Ft |
| 11/14/2025 11/14/25 | For Sale | $550,000 | +10.0% | $315 / Sq Ft |
| 09/15/2025 09/15/25 | Pending | -- | -- | -- |
| 08/24/2025 08/24/25 | For Sale | $499,900 | -- | $286 / Sq Ft |
Source: Garden State MLS
MLS Number: 3981750
- 924 Middleville Rd
- 0 N Brooklake Trail
- 992 Stillwater Rd
- 932 Saddleback Rd
- 929 Wall St
- 927 Wall St
- 20 Stillwater Rd
- 35 Puder Rd
- 920 Deer Run Rd
- 3 Roy Rd
- 5 Meadow Cliff Ln
- 905 Gapview Ct
- 903 Cedar Dr
- 903 Stony Rd
- 1024 County Road 619
- 903 Twin Oaks Rd
- 1049 County Road 521
- 947 Plymouth Lake Dr
- 51 Paulinskill Lake Rd
- 49 Spring Valley Rd
- 2 Old Middleville Rd
- 916 E End Rd
- 1028 County Road 519
- 23 Main St
- 30 Halsey Rd Unit 2
- 100 Swartswood Rd
- 70 W End Ave
- 77 Swartswood Rd Unit 1
- 64 Hillside Terrace
- 3 Hillside Ave Unit 3
- 50 Swartswood Rd Unit 10
- 2455 Milford Rd
- 4932 Pine Ridge
- 29 Paterson Place Unit 35
- 21 Liberty St Unit 21, right side of duplex
- 3 Hillside Terrace Unit 3
- 3 Swartswood Rd Unit 20
- 3 Swartswood Rd Unit AA
- 4 Swartswood Rd Unit B
- 84 Mill St Unit b
