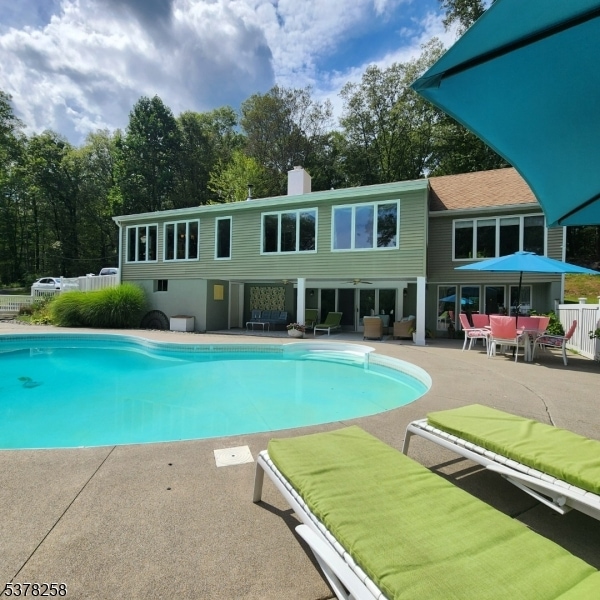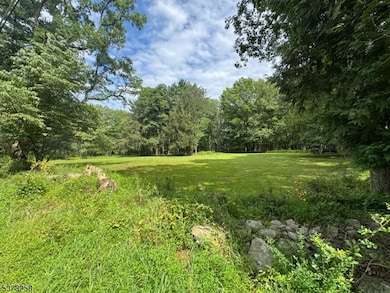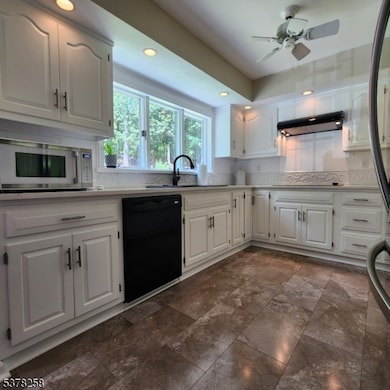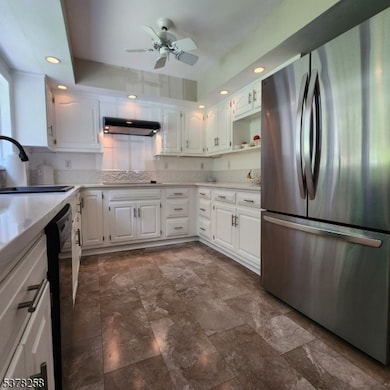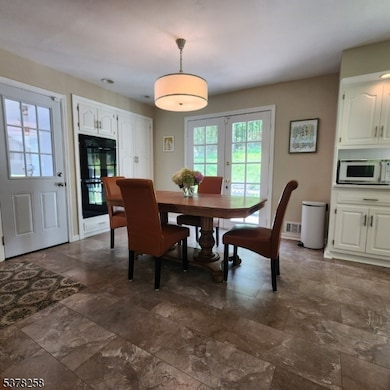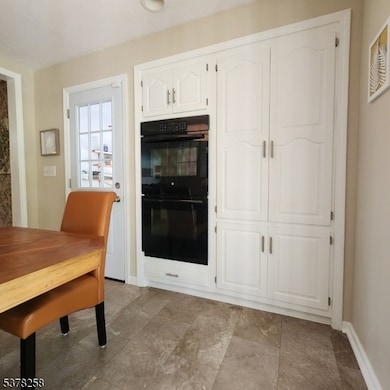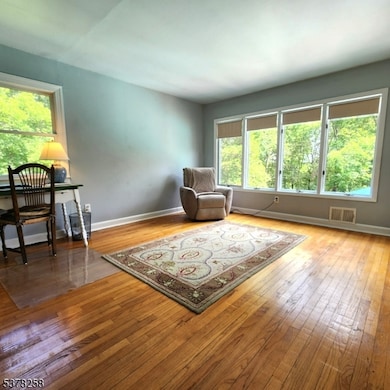955 Middleville Rd Newton, NJ 07860
Estimated payment $3,499/month
Highlights
- Hot Property
- Custom Home
- Mountain View
- In Ground Pool
- 11.52 Acre Lot
- Great Room with Fireplace
About This Home
TOO GOOD TO BE TRUE!!!!! This custom ranch home on approximately 11.5 acres is sure to please everyone! From nature lovers to avid hunters, this farmland assessed property will be the home for you. Just minutes from Swartswood State Park, travel down the long private driveway to this secluded, private oasis. Enter the home through the front door and into the formal dining room to be amazed as you see a nearly full wall of windows in the back of the home overlooking the in-ground pool and GORGEOUS mountain views. Also on the first floor of this home you will find 2 bedrooms, a full bathroom with tub shower, tastefully updated eat-in kitchen with cooktop, double wall oven, refrigerator, dishwasher, and large pantry, a generously sized great room with a wood burning fireplace and a pellet stove, hardwood floors throughout, and access to the 2 car attached garage! In case that is not enough, head on downstairs where you'll LOVE the additional living room, an extra bedroom with walk in closet and full bathroom with stall shower!! This space has potential for an in-law suite! Enjoy the full wall of windows and sliding door with screens to your covered patio and in-ground pool! The perfect place for relaxing or entertaining! The property does offer great potential for hobby farming, entertaining or just that private get away you have been looking for. Come check this one out for yourself!
Listing Agent
KELSEY KISTLE
KISTLE REALTY, LLC. Brokerage Phone: 973-250-3299 Listed on: 08/17/2025
Home Details
Home Type
- Single Family
Est. Annual Taxes
- $9,552
Year Built
- Built in 1965
Lot Details
- 11.52 Acre Lot
- Fenced
- Irregular Lot
- Wooded Lot
Parking
- 2 Car Direct Access Garage
- Inside Entrance
- Stone Driveway
- Gravel Driveway
Home Design
- Custom Home
- Ranch Style House
- Composition Shingle Roof
- Vinyl Siding
- Tile
Interior Spaces
- 1,746 Sq Ft Home
- Ceiling Fan
- Wood Burning Fireplace
- Blinds
- Great Room with Fireplace
- 2 Fireplaces
- Family Room with entrance to outdoor space
- Living Room
- Breakfast Room
- Formal Dining Room
- Storage Room
- Laundry Room
- Utility Room
- Wood Flooring
- Mountain Views
- Attic
Kitchen
- Eat-In Kitchen
- Butlers Pantry
- Double Oven
- Built-In Electric Oven
- Microwave
- Dishwasher
Bedrooms and Bathrooms
- 3 Bedrooms
- Walk-In Closet
- In-Law or Guest Suite
- 2 Full Bathrooms
Partially Finished Basement
- Walk-Out Basement
- Exterior Basement Entry
- Sump Pump
- Crawl Space
Outdoor Features
- In Ground Pool
- Patio
- Porch
Schools
- Stillwater Elementary School
- Kittatinny Middle School
- Kittatinny High School
Utilities
- Forced Air Heating and Cooling System
- Pellet Stove burns compressed wood to generate heat
- Electric Baseboard Heater
- Heating System Uses Oil Above Ground
- Standard Electricity
- Water Filtration System
- Well
- Electric Water Heater
- Septic System
Listing and Financial Details
- Assessor Parcel Number 2820-03101-0000-00030-0000-
- Tax Block *
Map
Home Values in the Area
Average Home Value in this Area
Property History
| Date | Event | Price | Change | Sq Ft Price |
|---|---|---|---|---|
| 08/24/2025 08/24/25 | For Sale | $499,900 | -- | $286 / Sq Ft |
Source: Garden State MLS
MLS Number: 3981750
- 970 Middleville Rd
- 922 Fairview Lake Rd
- 907 Fairview Lake Rd
- 992 Stillwater Rd
- 27 Sunset Lake Rd
- 929 Wall St
- 20 Stillwater Rd
- 35 Puder Rd
- 6 Kohlbocker Rd
- 26 Hess Rd
- 5 Meadow Cliff Ln
- 44 Kohlbocker Rd
- 903 Stony Rd
- 903 Twin Oaks Rd
- 931 Cedar Dr
- 913 Kill Dr
- 1049 County Road 521
- 949 Plymouth Lake Dr
- 51 Paulinskill Lake Rd
- 612 New Jersey 94
- 922 Middleville Rd
- 180 Stillwater Rd
- 948 Plymouth Lake Dr
- 133 Millbrook Rd
- 8 High St
- 342 Ridge Rd
- 23 Main St
- 30 Halsey Rd Unit 2
- 100 Swartswood Rd
- 70 W End Ave
- 64 Hillside Terrace
- 51 Carriage Ln Unit 51
- 50 Swartswood Rd Unit 10
- 96 High St
- 2215 Delaware Ct E
- 7 Foster St
- 7 Hillside Terrace Unit 7
- 29 Paterson Place Unit 35
- 8 Swan Path
- 3 Hillside Terrace Unit 3
