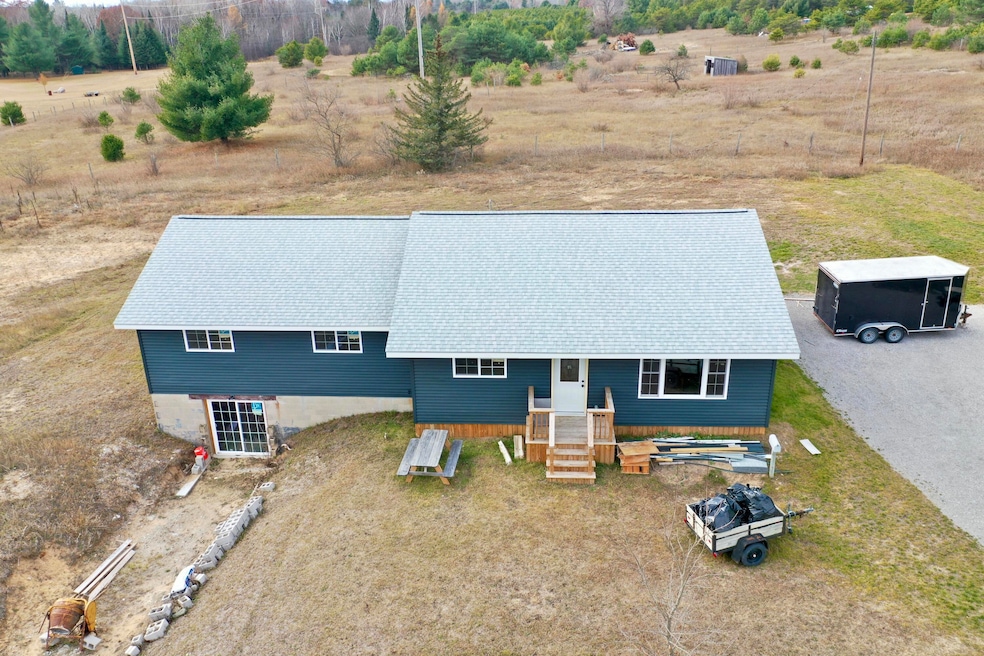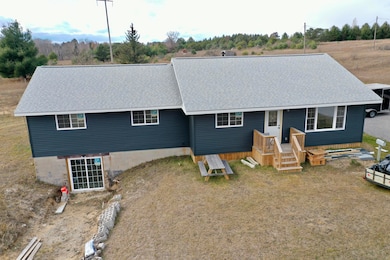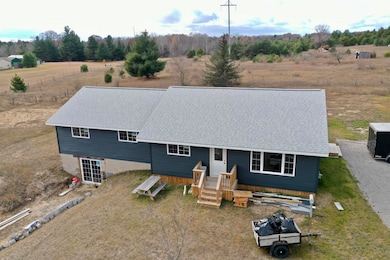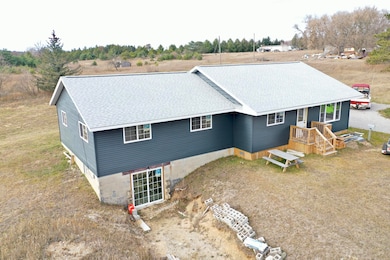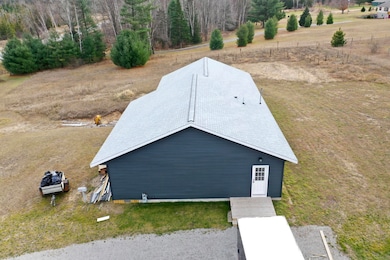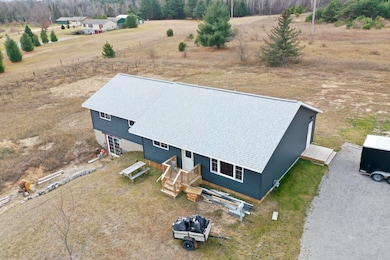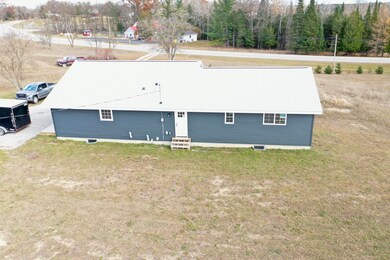955 N F-41 Lincoln, MI 48742
Estimated payment $1,811/month
Highlights
- No HOA
- Forced Air Heating System
- 1-Story Property
- Water Softener is Owned
- Dining Room
About This Home
Welcome to 955 N F-41, a beautifully reimagined home just minutes from the charming Village of Lincoln and set on a peaceful 2.94 acres. This 1,919 sq. ft. residence is undergoing a top-to-bottom renovation, offering the rare opportunity to own a nearly new home with modern craftsmanship throughout.
Inside, everything is being updatedfrom LifeProof vinyl flooring and fresh drywall to brand-new kitchen and bathroom finishes, updated wiring, new windows, and even foundation improvements. With four extremely spacious bedrooms, there's no shortage of comfort or room to spread out. The primary suite features a new walk-in tiled shower and a generous walk-in closet.
The walkout basement adds excellent potentialfinish it to your liking for additional living space, or enjoy abundant storage as-is. Sitting on just under 3 acres, the property offers privacy, room to roam, and plenty of outdoor possibilities. Spectrum internet is available along with 5G!
Home Details
Home Type
- Single Family
Est. Annual Taxes
- $1,917
Year Built
- Built in 1954
Lot Details
- 2.94 Acre Lot
Home Design
- Shingle Roof
- Vinyl Siding
Interior Spaces
- 1,919 Sq Ft Home
- 1-Story Property
- Dining Room
- Laundry on main level
Bedrooms and Bathrooms
- 4 Main Level Bedrooms
- 2 Full Bathrooms
Basement
- Walk-Out Basement
- Basement Fills Entire Space Under The House
Utilities
- Forced Air Heating System
- Heating System Uses Natural Gas
- Well
- Water Softener is Owned
- Septic Tank
- Septic System
Community Details
- No Home Owners Association
Map
Home Values in the Area
Average Home Value in this Area
Tax History
| Year | Tax Paid | Tax Assessment Tax Assessment Total Assessment is a certain percentage of the fair market value that is determined by local assessors to be the total taxable value of land and additions on the property. | Land | Improvement |
|---|---|---|---|---|
| 2025 | $2,479 | $98,400 | $0 | $0 |
| 2024 | $330 | $60,700 | $0 | $0 |
| 2023 | $255 | $11,100 | $0 | $0 |
| 2022 | $315 | $9,200 | $0 | $0 |
| 2021 | $305 | $7,800 | $0 | $0 |
| 2020 | $301 | $8,100 | $8,100 | $0 |
| 2019 | $299 | $7,700 | $7,700 | $0 |
| 2018 | $292 | $8,300 | $0 | $0 |
| 2017 | $284 | $8,300 | $0 | $0 |
| 2016 | $282 | $7,500 | $0 | $0 |
| 2012 | -- | $34,200 | $0 | $0 |
Property History
| Date | Event | Price | List to Sale | Price per Sq Ft |
|---|---|---|---|---|
| 11/17/2025 11/17/25 | For Sale | $314,900 | -- | $164 / Sq Ft |
Purchase History
| Date | Type | Sale Price | Title Company |
|---|---|---|---|
| Warranty Deed | $50,000 | -- | |
| Quit Claim Deed | $51,000 | -- |
Source: MichRIC
MLS Number: 25058650
APN: 050-002-100-015-00
- 108 Fiske St
- 335 E Merrick Dr
- V/L 2.1AC N Barlow Rd
- 3464 S Coville Rd
- 2369 N F-41
- V/L 60A E Walker Rd
- 7767 Ritchie Rd
- Parcel C Ritchie Rd
- V L 60a E Walker Rd
- 205 N Everett Rd
- 134 S Atchison Rd
- 1385 N Hubbard Lake Rd
- 186 N Everett Rd
- 250 Breitmeyer Dr
- 5195 Michigan 72
- Unit # 10 E Sucker Creek Rd
- Unit #4 E Sucker Creek Rd
- Unit #3 E Sucker Creek Rd
- Unit #5 E Sucker Creek Rd
- 1645 E Tait Rd
