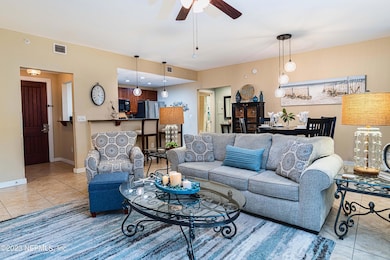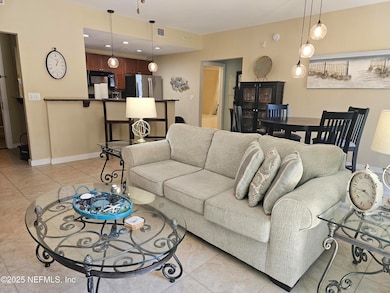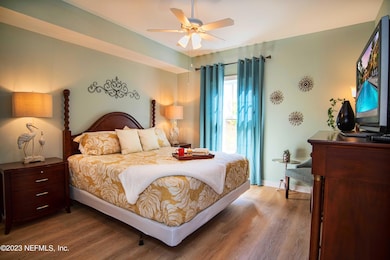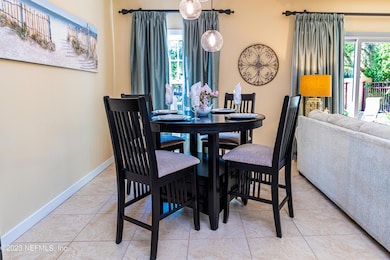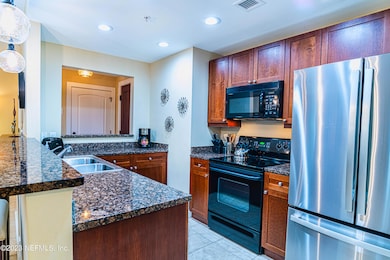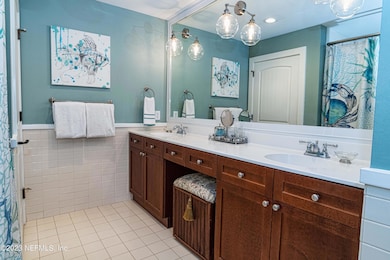
Laterra Condominiums 955 Registry Blvd Unit 113 Floor 1 Saint Augustine, FL 32092
Estimated payment $2,346/month
Highlights
- Popular Property
- Golf Course Community
- Gated with Attendant
- Wards Creek Elementary School Rated A
- Fitness Center
- Heated Spa
About This Home
Nestled within the esteemed and secure confines of The King and Bear's exclusive gated community, this exceptional unit offers a prime location and an expansive private courtyard that is sure to captivate you. The kitchen boasts spaciousness and style, featuring granite countertops and a full suite of appliances, including a washer and dryer. Moreover, the unit is offered with tasteful furnishings, making it a seamless turn-key option for short-term rentals. Throughout the unit, you'll find exquisite tile and high-end luxury laminate plank flooring. A host of brand-new upgrades, such as a 2024 washer-dryer, 2023 AC system, water heater, and stainless-steel refrigerator, ensures your comfort and convenience. Abundant storage options cater to your needs, and the property has been impeccably maintained, See documents for more information. HOA FEES for KING AND BEAR are $650/quarter and cover the following:* 24-hr guard gated entrance * year-round heated lap pool * zero-entry pool * pickleball * tennis * playground * basketball * Landscaping * The Neighborhood Park, playground and short-term boat parking on International Golf Pkwy . *************** LATERRA CONDO FEES are $367/mo and cover all the amenities at Laterra Condos including: *pool * jacuzzi * secure access to building 24/7 * on-site manager * reserves * water and sewer * building insurance * landscaping * all exterior maintenance and repairs * **************** Laterra Spa is open to the public. King and Bear Golf is semi-private. Multiple golf and social membership opportunities available
Property Details
Home Type
- Condominium
Est. Annual Taxes
- $2,204
Year Built
- Built in 2004
Lot Details
- Property fronts a private road
- Cul-De-Sac
- Southwest Facing Home
- Back Yard Fenced
- Front and Back Yard Sprinklers
- Wooded Lot
- Many Trees
HOA Fees
Property Views
- Views of Trees
Home Design
- Spanish Architecture
- Entry on the 1st floor
- Wood Frame Construction
- Tile Roof
- Concrete Siding
- Stucco
Interior Spaces
- 875 Sq Ft Home
- 1-Story Property
- Furnished
- Ceiling Fan
- Entrance Foyer
- Utility Room
Kitchen
- Breakfast Bar
- Electric Range
- Microwave
- Ice Maker
- Dishwasher
- Disposal
Flooring
- Laminate
- Tile
Bedrooms and Bathrooms
- 1 Bedroom
- 1 Full Bathroom
- Bathtub and Shower Combination in Primary Bathroom
Laundry
- Laundry in unit
- Stacked Washer and Dryer
Home Security
Parking
- Circular Driveway
- Guest Parking
- Parking Lot
- Unassigned Parking
Accessible Home Design
- Accessible Common Area
- Accessibility Features
- Accessible Entrance
Pool
- Heated Spa
- In Ground Spa
Outdoor Features
- Patio
Schools
- Wards Creek Elementary School
- Pacetti Bay Middle School
- Tocoi Creek High School
Utilities
- Central Heating and Cooling System
- Natural Gas Not Available
- Electric Water Heater
Listing and Financial Details
- Assessor Parcel Number 2879991113
Community Details
Overview
- Association fees include insurance, ground maintenance, pest control, security, sewer, trash, water
- 1St Service Residential Association, Phone Number (904) 217-7533
- Wgv Laterra Condo Subdivision
- On-Site Maintenance
Amenities
- Community Barbecue Grill
- Clubhouse
- Community Storage Space
- Elevator
Recreation
- RV or Boat Storage in Community
- Golf Course Community
- Community Basketball Court
- Community Playground
- Community Spa
- Park
- Dog Park
- Jogging Path
Security
- Gated with Attendant
- Fire and Smoke Detector
- Fire Sprinkler System
Map
About Laterra Condominiums
Home Values in the Area
Average Home Value in this Area
Tax History
| Year | Tax Paid | Tax Assessment Tax Assessment Total Assessment is a certain percentage of the fair market value that is determined by local assessors to be the total taxable value of land and additions on the property. | Land | Improvement |
|---|---|---|---|---|
| 2025 | $2,204 | $157,981 | -- | $157,981 |
| 2024 | $2,204 | $230,000 | -- | $230,000 |
| 2023 | $2,204 | $231,570 | $0 | $231,570 |
| 2022 | $1,811 | $172,000 | $0 | $172,000 |
| 2021 | $1,522 | $125,500 | $0 | $0 |
| 2020 | $1,421 | $117,400 | $0 | $0 |
| 2019 | $1,345 | $105,500 | $0 | $0 |
| 2018 | $1,207 | $91,000 | $0 | $0 |
| 2017 | $1,174 | $91,000 | $0 | $0 |
| 2016 | $988 | $67,000 | $0 | $0 |
| 2015 | $935 | $62,000 | $0 | $0 |
| 2014 | $978 | $64,000 | $0 | $0 |
Property History
| Date | Event | Price | List to Sale | Price per Sq Ft | Prior Sale |
|---|---|---|---|---|---|
| 10/10/2025 10/10/25 | Price Changed | $300,000 | -3.2% | $343 / Sq Ft | |
| 09/23/2025 09/23/25 | For Sale | $310,000 | 0.0% | $354 / Sq Ft | |
| 07/17/2025 07/17/25 | Rented | $2,495 | 0.0% | -- | |
| 05/17/2025 05/17/25 | For Rent | $2,495 | 0.0% | -- | |
| 12/17/2023 12/17/23 | Off Market | $68,000 | -- | -- | |
| 12/17/2023 12/17/23 | Off Market | $2,800 | -- | -- | |
| 12/17/2023 12/17/23 | Off Market | $2,570 | -- | -- | |
| 12/17/2023 12/17/23 | Off Market | $2,500 | -- | -- | |
| 12/17/2023 12/17/23 | Off Market | $2,200 | -- | -- | |
| 12/17/2023 12/17/23 | Off Market | $1,600 | -- | -- | |
| 12/17/2023 12/17/23 | Off Market | $1,600 | -- | -- | |
| 07/18/2023 07/18/23 | Rented | $2,800 | +3.9% | -- | |
| 07/18/2023 07/18/23 | Under Contract | -- | -- | -- | |
| 04/25/2023 04/25/23 | For Rent | $2,695 | +4.9% | -- | |
| 12/23/2021 12/23/21 | Rented | $2,570 | -0.8% | -- | |
| 12/23/2021 12/23/21 | Under Contract | -- | -- | -- | |
| 09/27/2021 09/27/21 | For Rent | $2,590 | +3.6% | -- | |
| 12/18/2020 12/18/20 | Rented | $2,500 | +13.6% | -- | |
| 12/18/2020 12/18/20 | Under Contract | -- | -- | -- | |
| 12/02/2020 12/02/20 | For Rent | $2,200 | 0.0% | -- | |
| 05/15/2020 05/15/20 | Rented | $2,200 | -2.2% | -- | |
| 05/15/2020 05/15/20 | Under Contract | -- | -- | -- | |
| 03/28/2020 03/28/20 | For Rent | $2,250 | +40.6% | -- | |
| 03/07/2014 03/07/14 | Rented | $1,600 | 0.0% | -- | |
| 03/07/2014 03/07/14 | Under Contract | -- | -- | -- | |
| 02/07/2014 02/07/14 | For Rent | $1,600 | 0.0% | -- | |
| 01/01/2014 01/01/14 | Rented | $1,600 | 0.0% | -- | |
| 12/30/2013 12/30/13 | Under Contract | -- | -- | -- | |
| 11/20/2013 11/20/13 | For Rent | $1,600 | 0.0% | -- | |
| 11/15/2013 11/15/13 | Sold | $68,000 | +23.6% | $78 / Sq Ft | View Prior Sale |
| 10/10/2013 10/10/13 | Pending | -- | -- | -- | |
| 08/22/2013 08/22/13 | For Sale | $55,000 | -- | $63 / Sq Ft |
Purchase History
| Date | Type | Sale Price | Title Company |
|---|---|---|---|
| Special Warranty Deed | $68,000 | North American Title Company | |
| Trustee Deed | -- | None Available | |
| Corporate Deed | $260,000 | Stewart Title |
Mortgage History
| Date | Status | Loan Amount | Loan Type |
|---|---|---|---|
| Previous Owner | $208,000 | Purchase Money Mortgage |
About the Listing Agent

Marilyn received her real estate sales associate license in 2003, and her real estate broker's license in 2005. She is actively involved in the sales and leasing of residential properties in St. Johns County as well as the southern part of Duval including Julington Creek and Mandarin).
Marilyn also received her Certified Distressed Property Expert (CDPE) designation in 2010 and helps homeowners achieve success by short-selling their property. She enjoys working with buyers, sellers, and
Marilyn's Other Listings
Source: realMLS (Northeast Florida Multiple Listing Service)
MLS Number: 2109632
APN: 287999-1113
- 955 Registry Blvd Unit 206
- 955 Registry Blvd Unit 229
- 955 Registry Blvd Unit 107
- 955 Registry Blvd Unit 220
- 955 Registry Blvd Unit 321
- 955 Registry Blvd Unit 213
- 955 Registry Blvd Unit 302
- 955 Registry Blvd Unit 212
- 955 Registry Blvd Unit 319
- 945 Registry Blvd Unit 309
- 945 Registry Blvd Unit 302
- 945 Registry Blvd Unit 211
- 945 Registry Blvd Unit 104
- 965 Registry Blvd Unit 112
- 965 Registry Blvd Unit 309
- 965 Registry Blvd Unit 109
- 104 Laterra Links Cir Unit 101
- 171 Laterra Links Cir Unit 201
- 112 Laterra Links Cir Unit 201
- 111 Laterra Links Cir Unit 102
- 955 Registry Blvd
- 955 Registry Blvd Unit 105
- 955 Registry Blvd Unit 228
- 955 Registry Blvd Unit 227
- 955 Registry Blvd Unit 317
- 955 Registry Blvd Unit 210
- 945 Registry Blvd Unit 105
- 945 Registry Blvd Unit 210
- 945 Registry Blvd Unit 212
- 945 Registry Blvd Unit 313
- 955 Registry Blvd Unit 318
- 437 Lake Monroe Place
- 483 Cherry Elm Dr
- 1324 Wekiva Way
- 240 Cherry Elm Dr
- 213 Silver Myrtle Ct
- 1447 Barrington Cir
- 640 Birchbark Trail
- 591 Cherry Elm Dr
- 626 Sweet Orange Terrace

