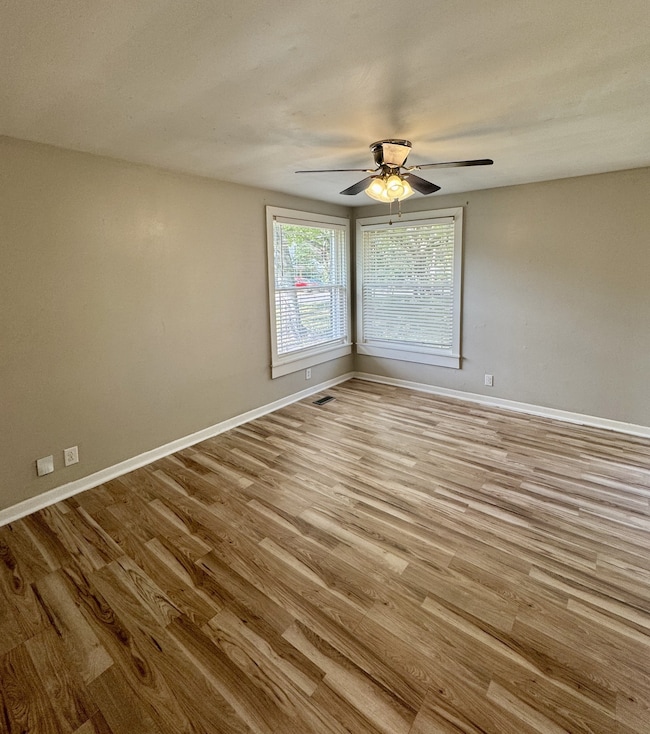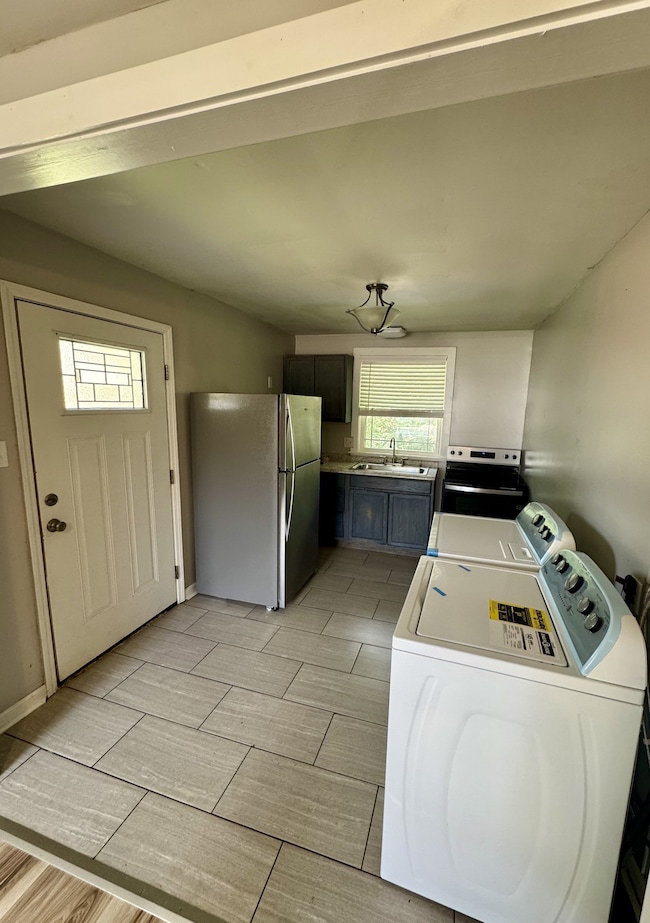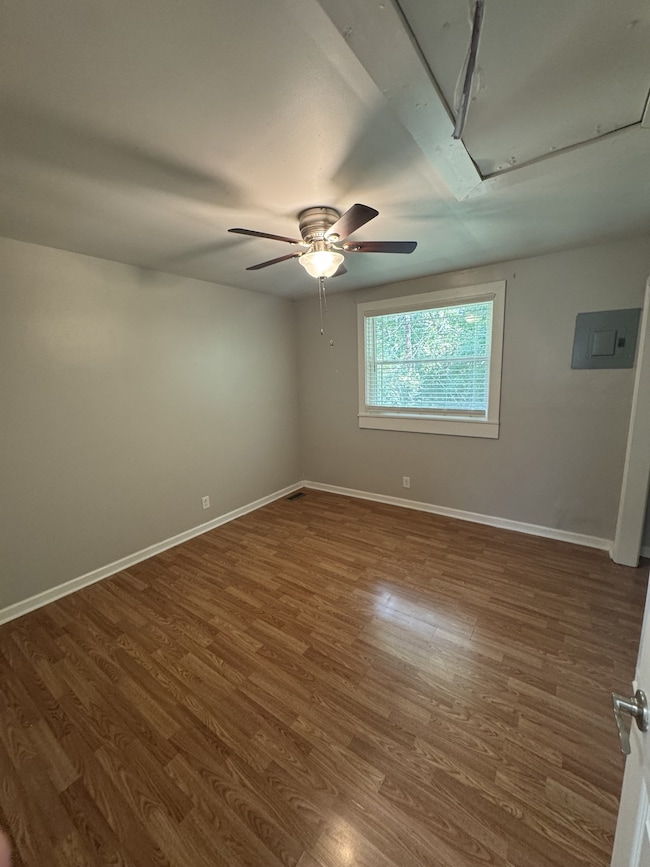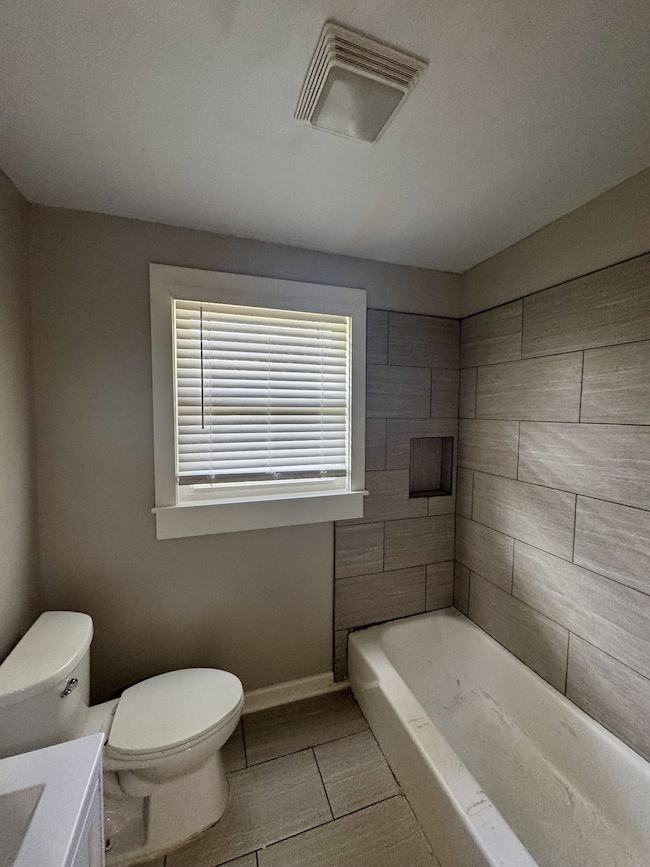955 Richardson St Unit 959 Clarksville, TN 37040
Greenwood Neighborhood
1
Bed
1
Bath
600
Sq Ft
1961
Built
Highlights
- City View
- End Unit
- Stainless Steel Appliances
- Barksdale Elementary School Rated A-
- No HOA
- Tile Flooring
About This Home
Charming one bedroom one bath corner unit minutes from Austin Peay, the library and other amenities. Apartment features full brick exterior, new flooring, fresh paint, plenty of natural light, stainless steel appliances, and new washer and dryer! Did I mention NO CARPET!! Apply only at Rentcafe.com
Listing Agent
Veterans Realty Services Brokerage Phone: 3215919439 License #325889 Listed on: 12/05/2025
Property Details
Home Type
- Multi-Family
Year Built
- Built in 1961
Lot Details
- End Unit
Home Design
- Triplex
- Brick Exterior Construction
- Shingle Roof
Interior Spaces
- 600 Sq Ft Home
- Property has 1 Level
- Ceiling Fan
- City Views
- Crawl Space
Kitchen
- Oven or Range
- Stainless Steel Appliances
- ENERGY STAR Qualified Appliances
Flooring
- Laminate
- Tile
Bedrooms and Bathrooms
- 1 Main Level Bedroom
- 1 Full Bathroom
Laundry
- Dryer
- Washer
Home Security
- Carbon Monoxide Detectors
- Fire and Smoke Detector
Parking
- 1 Open Parking Space
- 1 Parking Space
- Gravel Driveway
Schools
- Barksdale Elementary School
- Richview Middle School
- Clarksville High School
Utilities
- Central Heating and Cooling System
- Heat Pump System
Listing and Financial Details
- Property Available on 10/6/25
Community Details
Overview
- No Home Owners Association
- Greenwood Subdivision
Pet Policy
- No Pets Allowed
Map
Property History
| Date | Event | Price | List to Sale | Price per Sq Ft |
|---|---|---|---|---|
| 12/05/2025 12/05/25 | For Rent | $975 | +15.9% | -- |
| 04/10/2023 04/10/23 | Rented | -- | -- | -- |
| 03/27/2023 03/27/23 | For Rent | $841 | -- | -- |
Source: Realtracs
Source: Realtracs
MLS Number: 3058598
APN: 079D-J-024.00
Nearby Homes
- 945 Richardson St
- 909 Lucas Ln
- 1210 Daniel St
- 946 Greenwood Ave
- 900 Oak Ln
- 952 Greenwood Ave
- 954 Greenwood Ave
- 842 Richardson St
- 840 Richardson St
- 134 Cross Ln
- 138 Cross Ln
- 1227 Greenfield Dr
- 832 Richardson St
- 914 W Happy Hollow Dr
- 1234 Paradise Hill Rd
- 828 Gracey Ave
- 1114 Woodard St
- 811 Gracey Ave
- 814 Gracey Ave Unit 816
- 715 Williams Ln
- 923 Greenwood Ave Unit C
- 922 Wall St
- 919 Greenwood Ave Unit B
- 906 Richardson St
- 927 Oak Ln
- 836 Richardson St Unit B
- 1279 Daniel St
- 824 Central Ave Unit E
- 994 Greenwood Ave
- 1234 Paradise Hill Rd
- 818 Greenwood Ave
- 1330 Vogue Hill Rd
- 106 Valley View Cir
- 102 Valley View Cir
- 944 Norman Dr Unit B
- 744 Gracey Ave
- 928 Woody Hills Dr Unit 930
- 921 Martin St
- 854 E Happy Hollow Dr
- 2100 N Greentree





