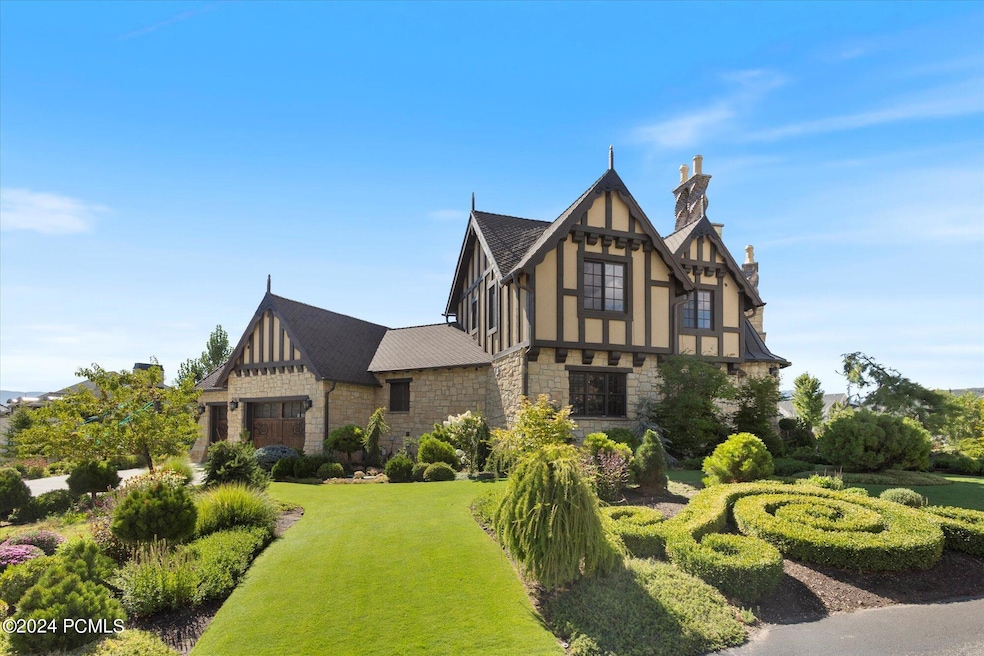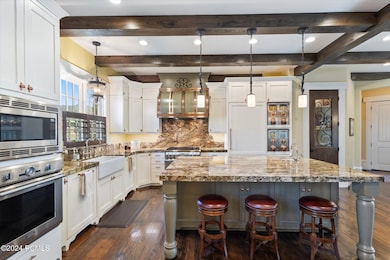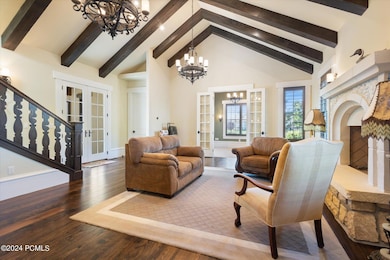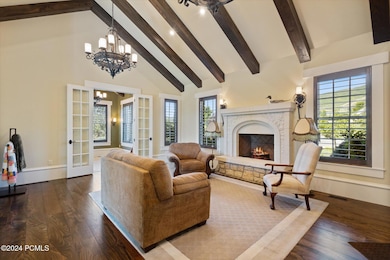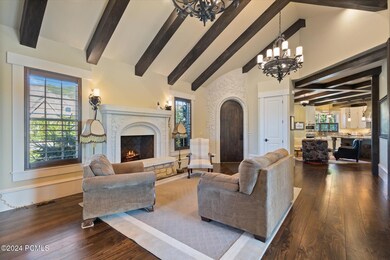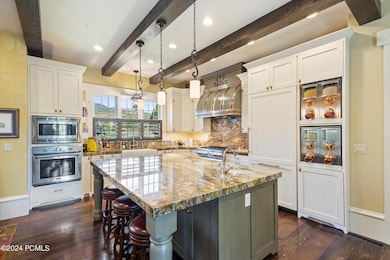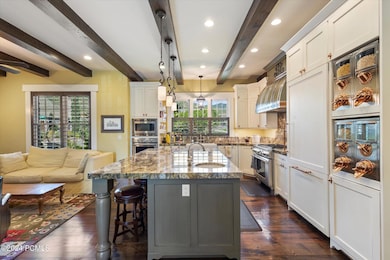955 S Coldwater Way Midway, UT 84049
Estimated payment $12,858/month
Highlights
- View of Trees or Woods
- Open Floorplan
- Traditional Architecture
- Midway Elementary School Rated A-
- Vaulted Ceiling
- Wood Flooring
About This Home
Welcome to this stylish, move-in ready manor that perfectly blends modern conveniences with English cottage style design. Located in the beautiful and coveted Cascades Subdivision, this 5 bedroom, 5 bathroom home is ideal for those who want convenience, comfort, and a touch of luxury. Sustainability at Its Best: Designed with eco-conscious living in mind, this home boasts energy-efficient appliances, low-flow fixtures, and plenty of natural light. The wood flooring and ceiling beams were milled locally from 2 Siberian Elm trees. Two high efficiency HVAC systems to keep you cool in the summer and cozy in the Heber valley winters. Open-Concept Design: The spacious open floor plan offers a seamless flow between the living room, dining area, and kitchen, perfect for entertaining or just relaxing with friends. Large windows provide stunning mountain views and flood the space with natural light, creating an inviting atmosphere. Prime Location: Live just minutes away from downtown Midway shops, restaurants, parks, and entertainment spots, with quick access to the slopes, the trails, the reservoirs and quick access to the main roads leading into more neighboring urban communities. Whether you're working remotely, exploring the local outdoors, meeting up with friends, or shopping in the city, you'll never be far from everything you need. Community-Focused Neighborhood: Enjoy a friendly neighborhood and city with an extensive trail system connecting you to the community and the great outdoors. You can enjoy both a relaxing and an active lifestyle.
Home Details
Home Type
- Single Family
Est. Annual Taxes
- $7,452
Year Built
- Built in 2017
Lot Details
- 0.34 Acre Lot
- Landscaped
- Corner Lot
- Level Lot
- Front and Back Yard Sprinklers
- Few Trees
HOA Fees
- $120 Monthly HOA Fees
Parking
- 2 Car Attached Garage
- Oversized Parking
- Garage Door Opener
Property Views
- Woods
- Trees
- Mountain
Home Design
- Traditional Architecture
- Wood Frame Construction
- Asphalt Roof
- Wood Siding
- Stone Siding
- Concrete Perimeter Foundation
- Stucco
- Stone
Interior Spaces
- 4,317 Sq Ft Home
- Open Floorplan
- Vaulted Ceiling
- Ceiling Fan
- 4 Fireplaces
- Wood Burning Fireplace
- Gas Fireplace
- Great Room
- Family Room
- Dining Room
- Home Office
- Storage
- Laundry Room
- Fire and Smoke Detector
Kitchen
- Breakfast Bar
- Oven
- Gas Range
- Microwave
- ENERGY STAR Qualified Refrigerator
- ENERGY STAR Qualified Dishwasher
- Kitchen Island
- Granite Countertops
- Disposal
Flooring
- Wood
- Carpet
- Stone
- Tile
Bedrooms and Bathrooms
- 5 Bedrooms
- Primary Bedroom on Main
- Walk-In Closet
- In-Law or Guest Suite
- Double Vanity
Outdoor Features
- Patio
- Porch
Utilities
- Forced Air Heating and Cooling System
- Heating System Uses Natural Gas
- High-Efficiency Furnace
- Programmable Thermostat
- Natural Gas Connected
- Tankless Water Heater
- High Speed Internet
- Cable TV Available
Listing and Financial Details
- Assessor Parcel Number 00-0020-4783
Community Details
Overview
- Association Phone (619) 855-5430
- Visit Association Website
- Cascades At Soldier Hollow Subdivision
Amenities
- Common Area
Map
Home Values in the Area
Average Home Value in this Area
Tax History
| Year | Tax Paid | Tax Assessment Tax Assessment Total Assessment is a certain percentage of the fair market value that is determined by local assessors to be the total taxable value of land and additions on the property. | Land | Improvement |
|---|---|---|---|---|
| 2025 | $7,518 | $1,483,335 | $382,500 | $1,100,835 |
| 2024 | $7,434 | $1,483,335 | $382,500 | $1,100,835 |
| 2023 | $7,434 | $1,454,250 | $375,000 | $1,079,250 |
| 2022 | $8,020 | $1,454,250 | $375,000 | $1,079,250 |
| 2021 | $7,154 | $1,002,500 | $310,000 | $692,500 |
| 2020 | $6,053 | $822,500 | $130,000 | $692,500 |
| 2019 | $5,537 | $452,375 | $0 | $0 |
| 2018 | $5,537 | $452,375 | $0 | $0 |
| 2017 | $12,471 | $670,735 | $0 | $0 |
| 2016 | $1,641 | $130,000 | $0 | $0 |
| 2015 | $1,559 | $130,000 | $130,000 | $0 |
| 2014 | $1,248 | $130,000 | $130,000 | $0 |
Property History
| Date | Event | Price | List to Sale | Price per Sq Ft |
|---|---|---|---|---|
| 10/16/2025 10/16/25 | Price Changed | $2,299,000 | -4.1% | $533 / Sq Ft |
| 05/08/2025 05/08/25 | Price Changed | $2,398,000 | -4.0% | $555 / Sq Ft |
| 04/03/2025 04/03/25 | Price Changed | $2,497,000 | -3.2% | $578 / Sq Ft |
| 08/27/2024 08/27/24 | Price Changed | $2,580,000 | -0.4% | $598 / Sq Ft |
| 08/22/2024 08/22/24 | For Sale | $2,590,000 | -- | $600 / Sq Ft |
Purchase History
| Date | Type | Sale Price | Title Company |
|---|---|---|---|
| Interfamily Deed Transfer | -- | Atlas Title Insurance Heber | |
| Special Warranty Deed | -- | Atlas Title Insurance Heber |
Source: Park City Board of REALTORS®
MLS Number: 12403498
APN: 00-0020-4783
- 971 S Coldwater Way
- 905 S Coldwater Way
- 500 W Cascade Pkwy
- 521 W Boulder Point Rd Unit 89
- 880 Stringtown Rd
- 567 W Cascade Meadows Loop
- 1435 Stringtown Rd
- 1435 Stringtown Rd Unit 1
- 1025 S Eden Prairie Way
- 944 W Wards Ln Unit 3
- 641 W 500 S
- 95 W Bridlewood Ln
- 444 W 500 S
- 332 W 500 S Unit 1
- 693 S Appenzell Ln
- 590 S Center St
- 53 W 300 S
- 225 E 850 S
- 271 W Main St
- 618 S Fox Den Rd
- 526 W Cascade Meadows Loop
- 284 S 550 E
- 884 E Hamlet Cir S
- 532 N Farm Hill Ln
- 840 Bigler Ln
- 1112 N Springer View Loop
- 1355 Cottage Way
- 1 W Village Cir
- 541 Craftsman Way
- 105 E Turner Mill Rd
- 144 E Turner Mill Rd
- 625 E 1200 S
- 1218 S Sawmill Blvd
- 212 E 1720 N
- 2689 N River Meadows Dr
- 1854 N High Uintas Ln Unit ID1249882P
- 2790 N Commons Blvd
- 1235 N 1350 E Unit A
- 814 N 1490 E Unit Apartment
- 2573 N Wildflower Ln
