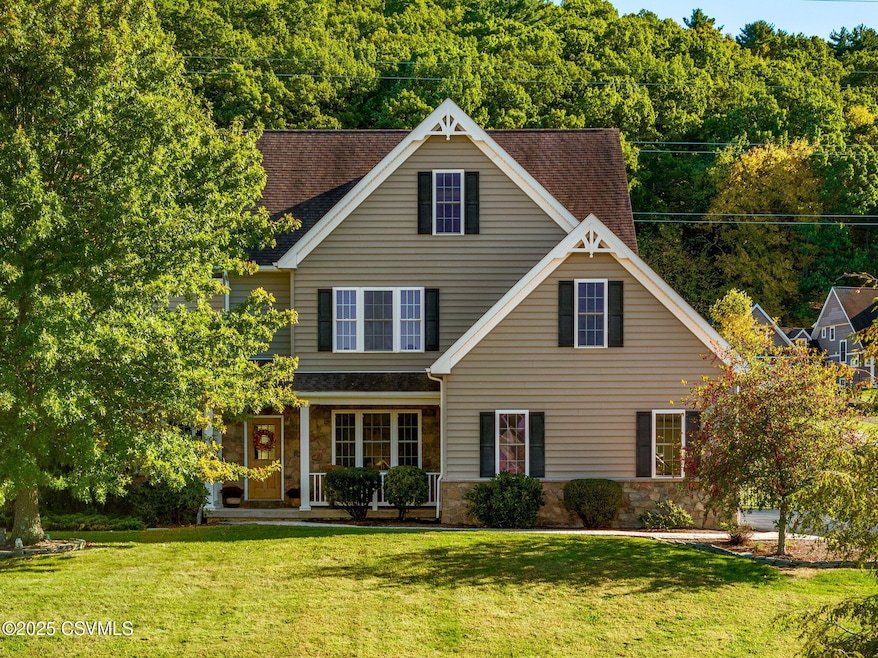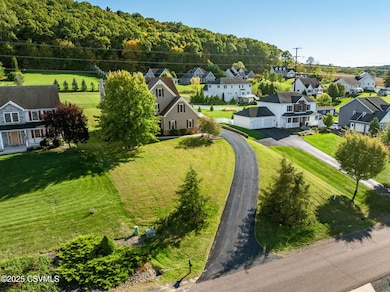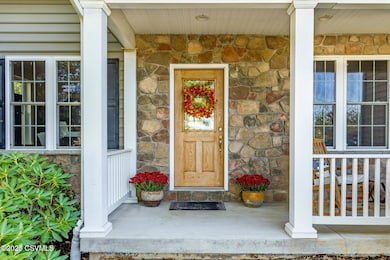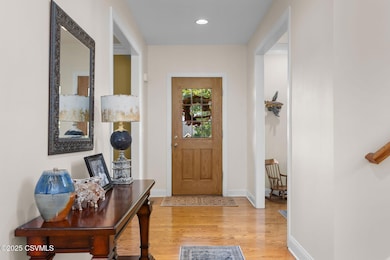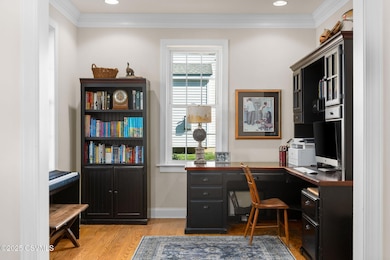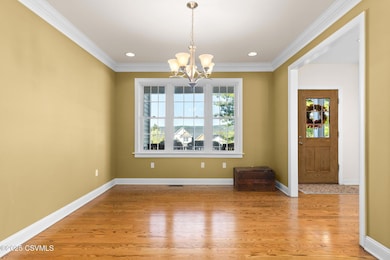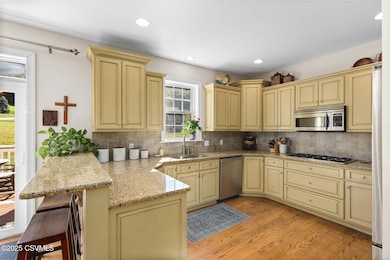
955 Sabra Way Danville, PA 17821
Estimated payment $3,624/month
Highlights
- Hot Property
- Deck
- Wood Flooring
- Danville Area Middle School Rated A-
- Recreation Room
- Den
About This Home
Pristine, move-in-ready home blending comfort, craftsmanship, and convenience just minutes from town. This well-cared-for property features fresh interior paint, new second-floor carpeting, and a bright kitchen with granite countertops, tile backsplash, reverse osmosis water system, and a peninsula ideal for casual dining. The formal dining room showcases crown molding, and the family room centers around a wood-burning fireplace. A first-floor den or office and first-floor laundry add convenience. The finished lower level includes a 5th bedroom, recreation room with propane fireplace, and bar area with wine cooler and microwave. Additional highlights include central vac, a heated two-car garage, 12' x 20' composite deck, fenced yard, shed, and efficient heat pump for year-round comfort.
Listing Agent
CENTURY 21 MERTZ & ASSOCIATES, Lewisburg License #RM046607A Listed on: 10/17/2025

Home Details
Home Type
- Single Family
Est. Annual Taxes
- $6,103
Year Built
- Built in 2009
Lot Details
- 0.71 Acre Lot
- Fenced Yard
Parking
- 2 Car Attached Garage
Home Design
- Frame Construction
- Shingle Roof
- Stone Exterior Construction
- Vinyl Construction Material
- Stone
Interior Spaces
- 2,745 Sq Ft Home
- 2-Story Property
- Crown Molding
- Ceiling Fan
- Fireplace
- Insulated Windows
- Window Treatments
- Family Room
- Breakfast Room
- Dining Room
- Den
- Recreation Room
- Wood Flooring
Kitchen
- Range
- Microwave
- Dishwasher
- Disposal
Bedrooms and Bathrooms
- 4 Bedrooms
- Primary bedroom located on second floor
- Walk-In Closet
Laundry
- Laundry Room
- Washer and Dryer Hookup
Basement
- Heated Basement
- Basement Fills Entire Space Under The House
- Interior and Exterior Basement Entry
Outdoor Features
- Deck
- Shed
- Porch
Utilities
- Central Air
- Heat Pump System
- 200+ Amp Service
- Well
- Water Softener
Community Details
- River Hill Subdivision
Listing and Financial Details
- Assessor Parcel Number 041-08-027-036
Map
Home Values in the Area
Average Home Value in this Area
Tax History
| Year | Tax Paid | Tax Assessment Tax Assessment Total Assessment is a certain percentage of the fair market value that is determined by local assessors to be the total taxable value of land and additions on the property. | Land | Improvement |
|---|---|---|---|---|
| 2025 | $6,103 | $53,550 | $3,400 | $50,150 |
| 2024 | $5,562 | $53,550 | $3,400 | $50,150 |
| 2023 | $5,562 | $53,550 | $3,400 | $50,150 |
| 2022 | $5,497 | $53,550 | $3,400 | $50,150 |
| 2021 | $5,390 | $53,550 | $3,400 | $50,150 |
| 2020 | $5,372 | $53,550 | $3,400 | $50,150 |
| 2019 | $5,250 | $53,550 | $3,400 | $50,150 |
| 2018 | $5,417 | $53,550 | $3,400 | $50,150 |
| 2017 | $5,184 | $53,550 | $3,400 | $50,150 |
| 2016 | -- | $53,550 | $3,400 | $50,150 |
| 2015 | -- | $53,550 | $3,400 | $50,150 |
| 2014 | -- | $53,550 | $3,400 | $50,150 |
Property History
| Date | Event | Price | List to Sale | Price per Sq Ft |
|---|---|---|---|---|
| 10/17/2025 10/17/25 | For Sale | $589,900 | -- | $215 / Sq Ft |
Purchase History
| Date | Type | Sale Price | Title Company |
|---|---|---|---|
| Deed | $386,900 | None Available |
Mortgage History
| Date | Status | Loan Amount | Loan Type |
|---|---|---|---|
| Open | $150,000 | New Conventional |
About the Listing Agent

Current Occupation:Broker/Owner
License Number:RM046607A
Education:Pennsylvania State University "82"
Website:century21mertz.com
Scott's Other Listings
Source: Central Susquehanna Valley Board of REALTORS® MLS
MLS Number: 20-101745
APN: 041-08-027-036
- 1623 Highland Dr
- 000 Sunbury Rd
- PARCEL 028-C Sunbury Rd
- 0 Sunbury Rd
- 101 Scenic Dr
- 341 Dewart St
- 338 Line St
- 141 Jacobs Landing Way
- 15 Nassau St
- 537 Grand St
- 208 Church St
- 237 E Front St
- 420 E Front St
- 212 Church St
- 934 Grand St
- 550 E Front St
- 552 E Front St
- 300 Moser Rd
- 630 E Front St
- 314 E Market St
- 442 E Front St Unit 201
- 934 Grand St
- 318 Mill St
- 403 W Market St Unit 201
- 328 Mill St
- 494 Mill St Unit 1
- 12 Co-Op Ct
- 248 Bloom St
- 308 Green St
- 44 Spruce St
- 1232 Ferry St
- 1146 Upper Mulberry St
- 1144 Upper Mulberry St
- 1160 Upper Mulberry St
- 833 C St Unit 201
- 1140 Ash St
- 1140 Ash St
- 950 Vine St
- 1003 Vine St Unit 101
- 1003 Vine St Unit 201
