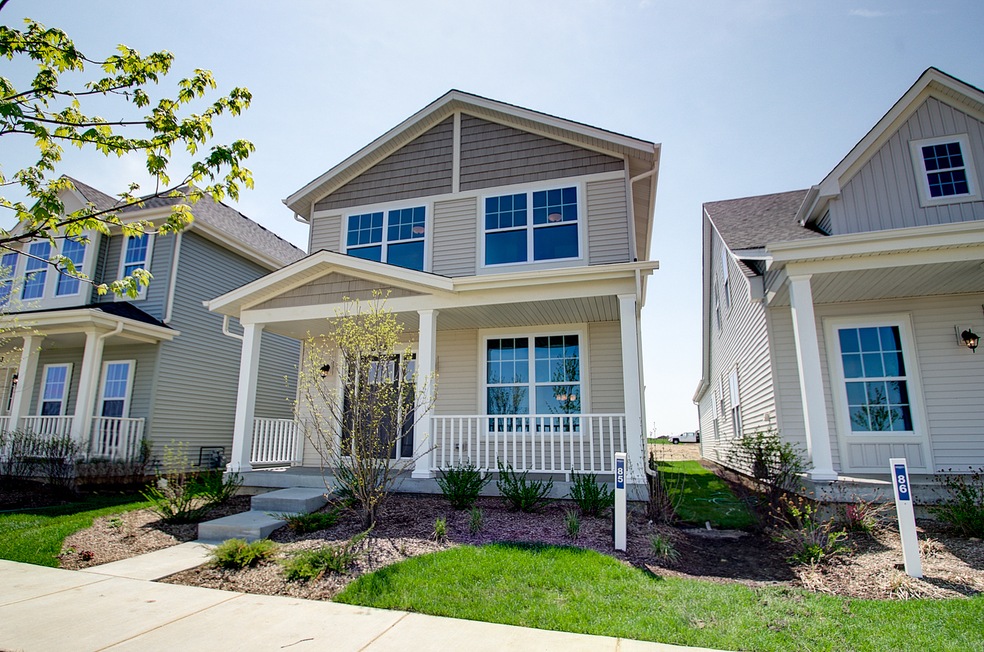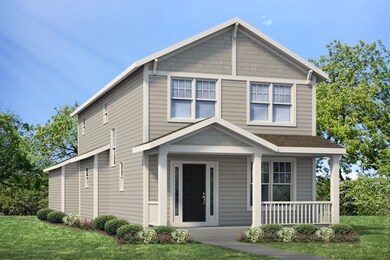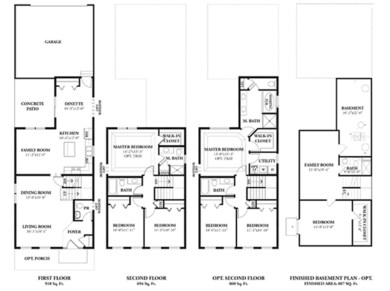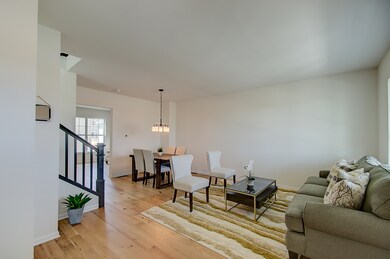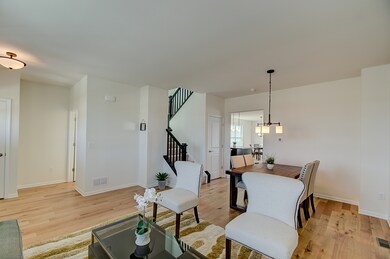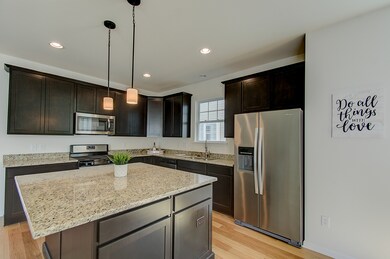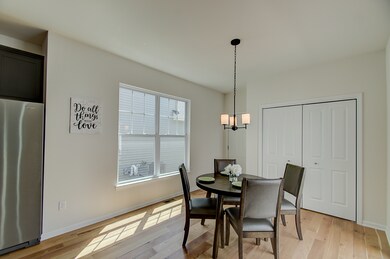
955 Station Blvd Elburn, IL 60119
Highlights
- Traditional Architecture
- Porch
- Soaking Tub
- Wood Flooring
- Attached Garage
- 4-minute walk to Lions Park
About This Home
As of July 2021Exceptional savings for Fall promo!!! New Potomac floorplan in the low maintenance Village Homes of Elburn Station. This 3 bed/2.5 bath with 2.5 car garage is a treasure box at 1778 sq.ft. with too many upgrades to mention: 2' Kitchen bump with oversized island, expanded Master Bedroom option, 42" upgraded kitchen cabinets with granite counters and stainless steel appliances, wide plank wood flooring throughout most of the first floor, upgraded bathroom tile and faucets, deep pour 9' basement. Current list price already reflects monthly promo
Last Agent to Sell the Property
Jeremy Lund
HomeSmart Connect LLC License #475168342 Listed on: 05/04/2018

Home Details
Home Type
- Single Family
Est. Annual Taxes
- $9,969
Year Built
- 2017
HOA Fees
- $165 per month
Parking
- Attached Garage
- Garage Door Opener
- Garage Is Owned
Home Design
- Traditional Architecture
- Slab Foundation
- Asphalt Shingled Roof
- Vinyl Siding
Interior Spaces
- Dining Area
- Wood Flooring
- Unfinished Basement
- Basement Fills Entire Space Under The House
- Laundry on upper level
Kitchen
- Breakfast Bar
- Oven or Range
- Microwave
- Dishwasher
- Kitchen Island
Bedrooms and Bathrooms
- Primary Bathroom is a Full Bathroom
- Dual Sinks
- Soaking Tub
- Separate Shower
Outdoor Features
- Porch
Utilities
- Central Air
- Heating System Uses Gas
Ownership History
Purchase Details
Home Financials for this Owner
Home Financials are based on the most recent Mortgage that was taken out on this home.Purchase Details
Home Financials for this Owner
Home Financials are based on the most recent Mortgage that was taken out on this home.Similar Homes in Elburn, IL
Home Values in the Area
Average Home Value in this Area
Purchase History
| Date | Type | Sale Price | Title Company |
|---|---|---|---|
| Warranty Deed | $370,000 | Chicago Title Ins Co | |
| Warranty Deed | $280,000 | Attorney |
Property History
| Date | Event | Price | Change | Sq Ft Price |
|---|---|---|---|---|
| 07/09/2021 07/09/21 | Sold | $370,000 | -0.9% | $208 / Sq Ft |
| 05/21/2021 05/21/21 | Pending | -- | -- | -- |
| 05/21/2021 05/21/21 | For Sale | -- | -- | -- |
| 05/14/2021 05/14/21 | For Sale | $373,500 | +31.8% | $210 / Sq Ft |
| 05/17/2019 05/17/19 | Sold | $283,460 | -2.1% | $159 / Sq Ft |
| 03/30/2019 03/30/19 | Pending | -- | -- | -- |
| 03/16/2019 03/16/19 | Price Changed | $289,472 | -3.3% | $163 / Sq Ft |
| 03/06/2019 03/06/19 | Price Changed | $299,472 | -0.2% | $168 / Sq Ft |
| 12/21/2018 12/21/18 | Price Changed | $299,972 | -1.9% | $169 / Sq Ft |
| 10/02/2018 10/02/18 | Price Changed | $305,672 | -4.7% | $172 / Sq Ft |
| 09/25/2018 09/25/18 | Price Changed | $320,672 | +0.6% | $180 / Sq Ft |
| 08/03/2018 08/03/18 | Price Changed | $318,670 | -0.3% | $179 / Sq Ft |
| 07/11/2018 07/11/18 | Price Changed | $319,670 | -0.6% | $180 / Sq Ft |
| 05/31/2018 05/31/18 | Price Changed | $321,670 | +0.7% | $181 / Sq Ft |
| 05/04/2018 05/04/18 | For Sale | $319,449 | -- | $180 / Sq Ft |
Tax History Compared to Growth
Tax History
| Year | Tax Paid | Tax Assessment Tax Assessment Total Assessment is a certain percentage of the fair market value that is determined by local assessors to be the total taxable value of land and additions on the property. | Land | Improvement |
|---|---|---|---|---|
| 2024 | $9,969 | $128,876 | $11,935 | $116,941 |
| 2023 | $8,424 | $116,314 | $10,772 | $105,542 |
| 2022 | $9,166 | $102,122 | $9,886 | $92,236 |
| 2021 | $8,934 | $96,951 | $9,462 | $87,489 |
| 2020 | $9,130 | $94,678 | $9,240 | $85,438 |
| 2019 | $11,009 | $98,100 | $9,104 | $88,996 |
| 2018 | $8,307 | $80,265 | $43 | $80,222 |
Agents Affiliated with this Home
-
C
Seller's Agent in 2021
Chris Kanute
Kanute Real Estate
(630) 715-0038
2 in this area
31 Total Sales
-
T
Seller Co-Listing Agent in 2021
Tonya Kanute
Kanute Real Estate
(630) 207-5592
1 in this area
14 Total Sales
-

Buyer's Agent in 2021
Christine Ewald
Berkshire Hathaway HomeServices Starck Real Estate - St Charles
(630) 452-1253
4 in this area
141 Total Sales
-
J
Seller's Agent in 2019
Jeremy Lund
The McDonald Group
Map
Source: Midwest Real Estate Data (MRED)
MLS Number: MRD09939911
APN: 11-05-421-032
- 000 Illinois 47
- 118 W North St
- 230 E Shannon St
- 208 Babcock St
- 429 W Pierce St
- 816 Simpson Ave
- 803 Station Blvd
- 811 Station Blvd
- 611 E Willow St
- 630 Maple Ct Unit 2
- 607 Virginia St
- 615 Virginia St
- 631 E Willow St
- 43W888 Hughes Rd
- 43W836 Hughes Rd
- 601 Virginia St
- 645 Virginia St
- 524 Highland Dr
- Lot 74 Houtz Cir
- Lot 75 Houtz Cir
