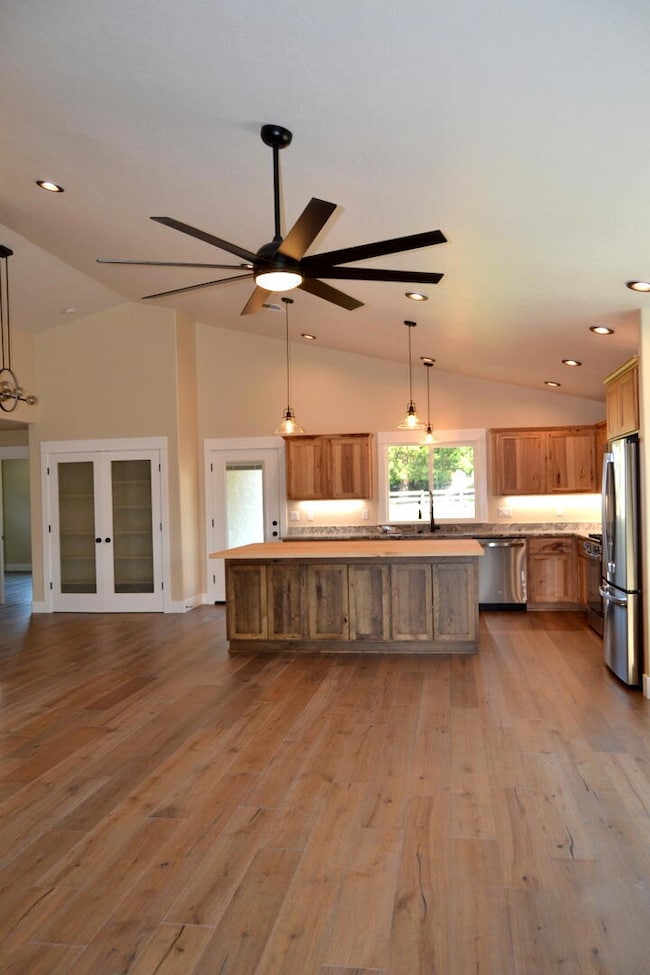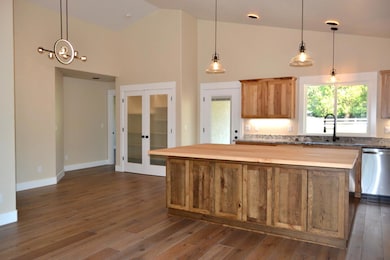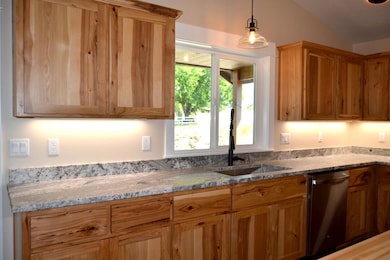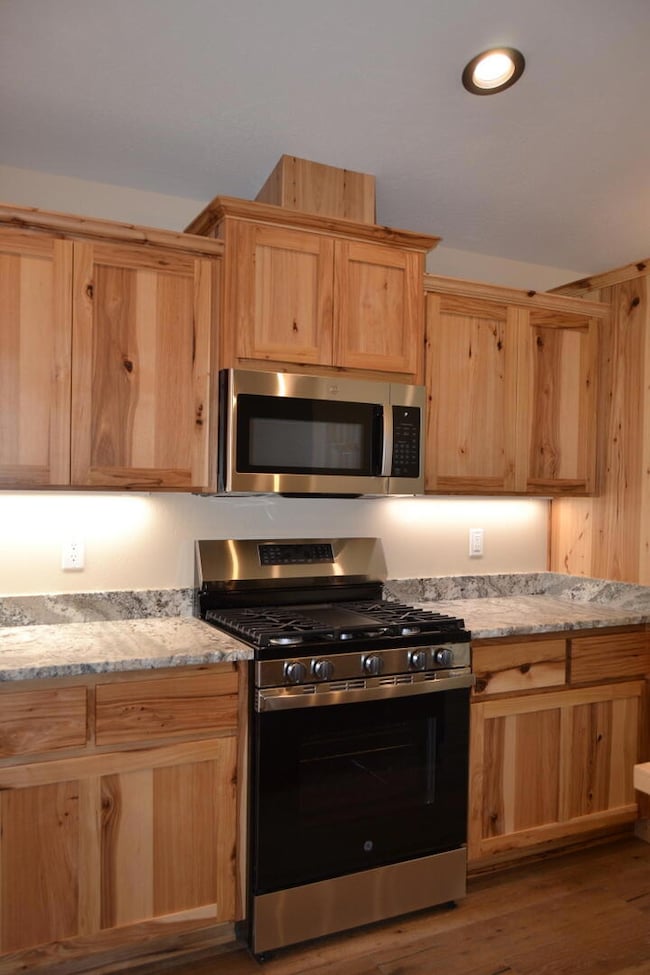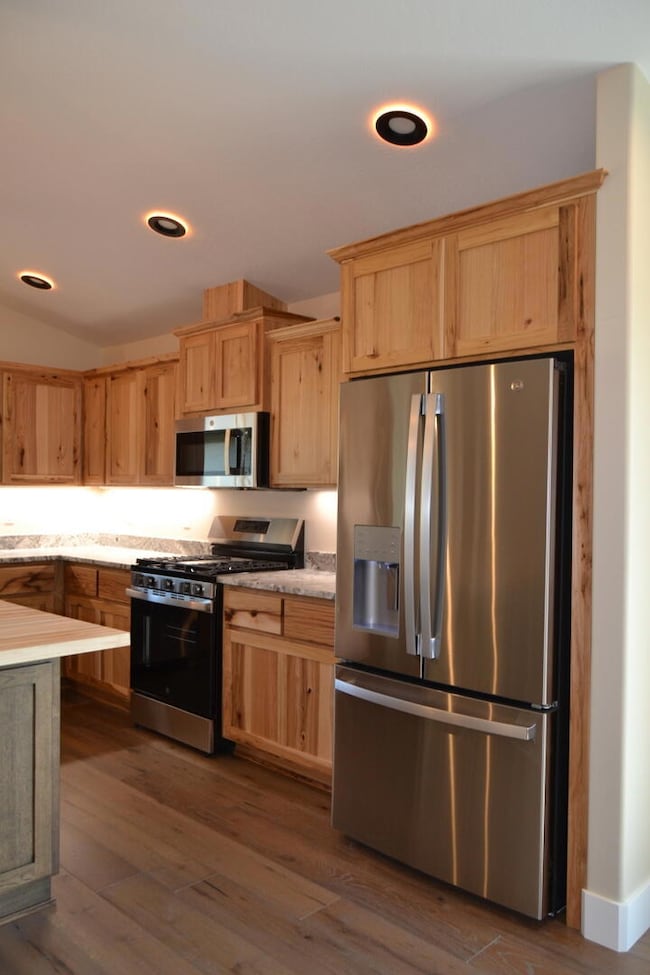955 SW Buckmaster Dr Grants Pass, OR 97527
Redwood NeighborhoodEstimated payment $3,380/month
Highlights
- New Construction
- Mountain View
- Ranch Style House
- Open Floorplan
- Vaulted Ceiling
- Wood Flooring
About This Home
Just completed, this nearly 1,900 sq. ft. custom home offers the perfect blend of elegance and everyday comfort in a desirable subdivision on the edge of town. Low-maintenance stucco, brick, and stone with cedar accents create timeless curb appeal, while hardwood and tile floors flow through a bright, open layout. The great room's soaring fireplace and the chef's kitchen with a massive hickory butcher block island invite gatherings with family and friends. The primary suite is a retreat with high ceilings, a dual-head shower, and an oversized soaking tub. A split floor plan ensures privacy for guests, while sun tunnels, LED lighting, and fine trim details add warmth and efficiency throughout. Outdoors, the large landscaped backyard is designed for relaxation, play, and entertaining. This home is not just new—it's a lifestyle, ready to be enjoyed today.
Home Details
Home Type
- Single Family
Year Built
- Built in 2025 | New Construction
Lot Details
- 6,534 Sq Ft Lot
- Fenced
- Landscaped
- Level Lot
- Front and Back Yard Sprinklers
- Sprinklers on Timer
- Property is zoned R-2, R-2
Parking
- 2 Car Attached Garage
- Garage Door Opener
- Driveway
- On-Street Parking
Property Views
- Mountain
- Neighborhood
Home Design
- Home is estimated to be completed on 9/4/25
- Ranch Style House
- Frame Construction
- Composition Roof
- Concrete Perimeter Foundation
Interior Spaces
- 1,885 Sq Ft Home
- Open Floorplan
- Vaulted Ceiling
- Ceiling Fan
- Gas Fireplace
- Double Pane Windows
- Vinyl Clad Windows
- Great Room
- Living Room with Fireplace
- Home Office
- Laundry Room
Kitchen
- Eat-In Kitchen
- Breakfast Bar
- Oven
- Range
- Microwave
- Dishwasher
- Kitchen Island
- Granite Countertops
- Disposal
Flooring
- Wood
- Tile
- Vinyl
Bedrooms and Bathrooms
- 3 Bedrooms
- Linen Closet
- Walk-In Closet
- 2 Full Bathrooms
- Double Vanity
- Soaking Tub
- Bathtub with Shower
- Solar Tube
Home Security
- Smart Thermostat
- Carbon Monoxide Detectors
- Fire and Smoke Detector
Outdoor Features
- Covered Patio or Porch
Schools
- Redwood Elementary School
- South Middle School
- Grants Pass High School
Utilities
- Forced Air Heating and Cooling System
- Heating System Uses Natural Gas
- Natural Gas Connected
- Tankless Water Heater
- Fiber Optics Available
- Cable TV Available
Listing and Financial Details
- Tax Lot 507
- Assessor Parcel Number R4004587
Community Details
Overview
- No Home Owners Association
- Built by Prestigious Homes Construction Inc.
- Buckmaster Subdivision
- The community has rules related to covenants, conditions, and restrictions
Recreation
- Pickleball Courts
- Community Playground
- Park
Map
Home Values in the Area
Average Home Value in this Area
Property History
| Date | Event | Price | List to Sale | Price per Sq Ft |
|---|---|---|---|---|
| 09/04/2025 09/04/25 | For Sale | $539,900 | -- | $286 / Sq Ft |
Source: Oregon Datashare
MLS Number: 220208700
- 195 SW Quiet Water Ln
- 195 SW Rock Gulch Rd
- 3 Gerald Place Unit Lot 3
- Lot 5 Gerald Place
- Lot 2 Gerald Place
- 3597 Leonard Rd
- 1061 Rainwood Ln
- 3313 Redwood Ave
- 208 SW Blueberry Ln
- 1409 George Tweed Blvd
- 336 Beechwood Dr
- 973 SW Blackberry Ln
- 333 Beechwood Dr
- 412 Teakwood Dr
- 306 Sandlewood Dr
- 2720 Redwood Ave
- 327 Whispering Willow Dr
- 1870 SW Mistybrook Dr
- 1561 Raydean Dr
- 1550 Kokanee Ln
- 2087 Upper River Rd
- 1337 SW Foundry St Unit B
- 3101 Williams Hwy
- 1317 NW Conklin Ave
- 1100 Fruitdale Dr
- 1135 NE D St
- 1051 E Park St
- 1465 NE 10th St
- 1841 NE D St
- 1660 NE Foothill Blvd
- 439 Canyon Oak Dr
- 7001 Rogue River Hwy Unit H
- 621 N River Rd
- 734 Powell Creek Rd
- 4290 Lake Shore Dr
- 141 Rivers Edge Ct
- 139 Rivers Edge Ct
- 459 4th Ave
- 6554 Or-238 Unit ID1337825P
- 6554 Or-238 Unit ID1337822P

