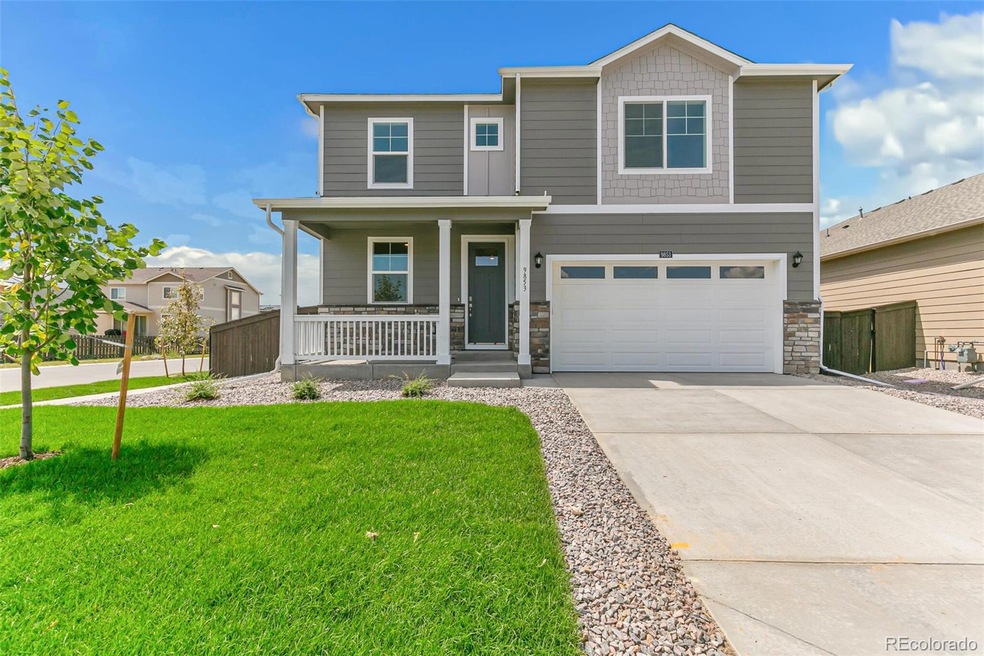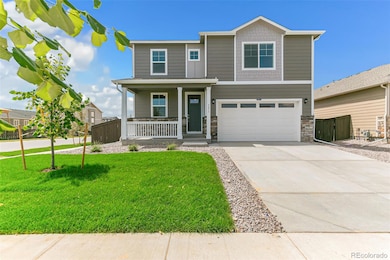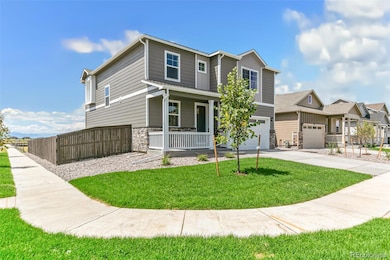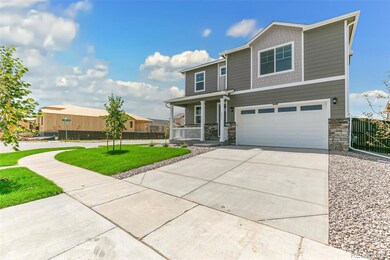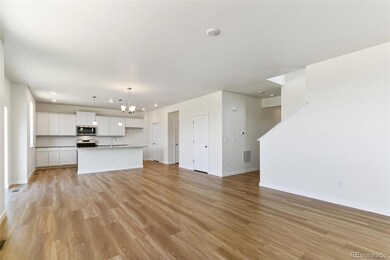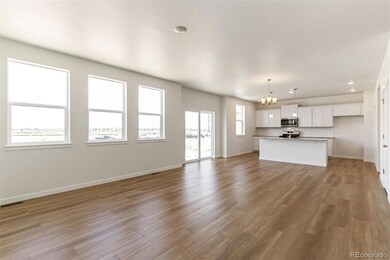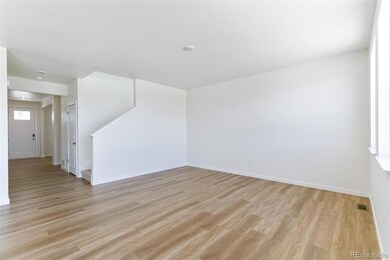955 Tallus St Brighton, CO 80603
Estimated payment $3,022/month
Highlights
- Primary Bedroom Suite
- Traditional Architecture
- High Ceiling
- Open Floorplan
- Loft
- Quartz Countertops
About This Home
The Bridgeport plan at Silver Peaks is a versatile and stylish home. This 4-bedroom, 2.5-bath residence features a spacious loft, providing flexibility for different living arrangements or uses. Inside, the kitchen is equipped with stainless steel appliances and contemporary white cabinets, offering both functionality and elegance. The inclusion of a tankless water heater ensures an efficient supply of hot water while promoting energy efficiency. What sets the Bridgeport plan apart is its smart home technology, allowing you to control and monitor various aspects of your home with ease, making it an attractive choice for those seeking a comfortable and technologically advanced living space. ***Estimated Delivery Date: October. Photos are representative and not of actual property***
Listing Agent
D.R. Horton Realty, LLC Brokerage Email: sales@drhrealty.com License #40028178 Listed on: 06/10/2025

Home Details
Home Type
- Single Family
Est. Annual Taxes
- $1,673
Year Built
- Built in 2025 | Under Construction
Lot Details
- 7,589 Sq Ft Lot
- Landscaped
- Front Yard Sprinklers
HOA Fees
- $33 Monthly HOA Fees
Parking
- 2 Car Attached Garage
Home Design
- Traditional Architecture
- Frame Construction
- Cement Siding
- Concrete Block And Stucco Construction
- Concrete Perimeter Foundation
Interior Spaces
- 2,548 Sq Ft Home
- 2-Story Property
- Open Floorplan
- High Ceiling
- Double Pane Windows
- Smart Doorbell
- Family Room
- Dining Room
- Home Office
- Loft
- Laundry Room
Kitchen
- Eat-In Kitchen
- Range
- Microwave
- Dishwasher
- Kitchen Island
- Quartz Countertops
- Disposal
Flooring
- Carpet
- Laminate
- Tile
Bedrooms and Bathrooms
- 4 Bedrooms
- Primary Bedroom Suite
- Walk-In Closet
Basement
- Sump Pump
- Crawl Space
Home Security
- Smart Locks
- Smart Thermostat
- Fire and Smoke Detector
Schools
- Meadow Ridge Elementary School
- Weld Central Middle School
- Weld Central High School
Utilities
- Forced Air Heating and Cooling System
- Natural Gas Connected
- Tankless Water Heater
- High Speed Internet
- Phone Available
- Cable TV Available
Additional Features
- Smoke Free Home
- Front Porch
- Ground Level
Listing and Financial Details
- Exclusions: NA
- Assessor Parcel Number 147135413011
Community Details
Overview
- Association fees include ground maintenance
- Silver Peaks Community Association, Phone Number (303) 482-2213
- Silver Peaks Metro District Association, Phone Number (303) 987-0835
- Built by D.R. Horton, Inc
- Silver Peaks Subdivision, Bridgeport Floorplan
Recreation
- Community Playground
- Park
Map
Home Values in the Area
Average Home Value in this Area
Tax History
| Year | Tax Paid | Tax Assessment Tax Assessment Total Assessment is a certain percentage of the fair market value that is determined by local assessors to be the total taxable value of land and additions on the property. | Land | Improvement |
|---|---|---|---|---|
| 2025 | $72 | $13,000 | $13,000 | -- |
| 2024 | $72 | $13,000 | $13,000 | -- |
| 2023 | $13 | $100 | $100 | $0 |
| 2022 | $6 | $10 | $10 | $0 |
| 2021 | $6 | $10 | $10 | $0 |
| 2020 | $1 | $10 | $10 | $0 |
| 2019 | $6 | $10 | $10 | $0 |
| 2018 | $6 | $10 | $10 | $0 |
| 2017 | $6 | $10 | $10 | $0 |
| 2016 | $6 | $10 | $10 | $0 |
| 2015 | $6 | $10 | $10 | $0 |
| 2014 | $6 | $10 | $10 | $0 |
Property History
| Date | Event | Price | Change | Sq Ft Price |
|---|---|---|---|---|
| 08/05/2025 08/05/25 | Sold | $534,900 | 0.0% | $210 / Sq Ft |
| 07/31/2025 07/31/25 | Off Market | $534,900 | -- | -- |
| 06/25/2025 06/25/25 | For Sale | $534,900 | -- | $210 / Sq Ft |
Purchase History
| Date | Type | Sale Price | Title Company |
|---|---|---|---|
| Special Warranty Deed | $5,212,000 | First American Title |
Source: REcolorado®
MLS Number: 6303629
APN: R0395401
- 945 Tallus St
- 925 Tallus St
- 915 Tallus St
- 905 Tallus St
- 1528 Plata St
- 1639 Pinnacle Ave
- 1671 Pinnacle Ave
- 1743 Pinnacle Ave
- 1777 Pinnacle Ave
- 1026 Ryland Rd
- 1005 Ryland Rd
- Edmon Plan at Silver Peaks
- Hennessy Plan at Silver Peaks
- Adair Plan at Silver Peaks
- ELDER II Plan at Silver Peaks
- Chatham Plan at Silver Peaks
- HENLEY Plan at Silver Peaks
- BRIDGEPORT Plan at Silver Peaks
- BELLAMY Plan at Silver Peaks
- 412 Iron St
