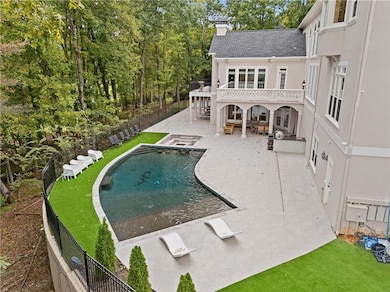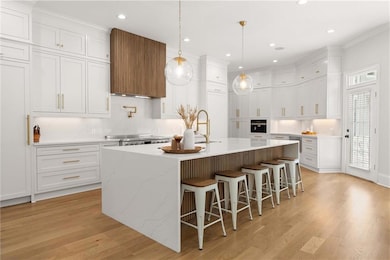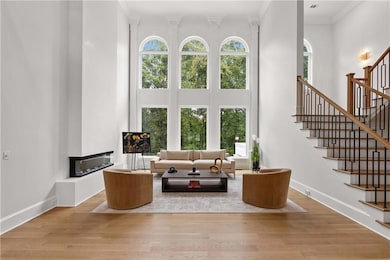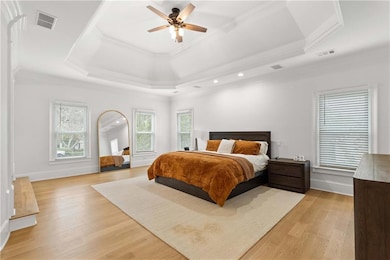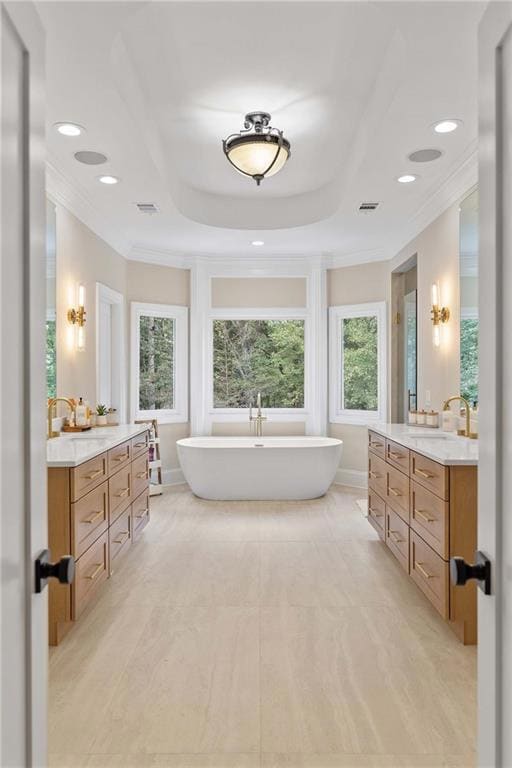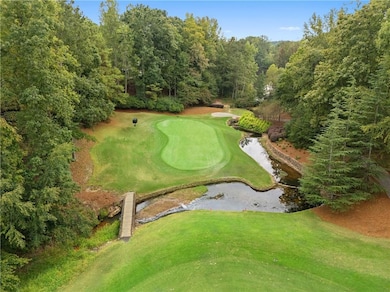955 Tiverton Ln Alpharetta, GA 30022
The Country Club of the South NeighborhoodEstimated payment $18,639/month
Highlights
- Golf Course Community
- Country Club
- Media Room
- Barnwell Elementary School Rated A
- Wine Cellar
- Heated In Ground Pool
About This Home
This extraordinary residence represents the pinnacle of value and distinction within the coveted Country Club of the South. Meticulously renovated from top to bottom, it harmoniously blends timeless elegance with modern sophistication, offering a truly move-in ready masterpiece. Designed and built by Greenfield, the home is a showcase of masterful craftsmanship and uncompromising attention to detail, with every space refined to perfection. Throughout the residence, brand-new flooring, designer-selected lighting, new windows, and fresh interior and exterior paint create a flawless canvas of style and luxury. From its dramatic two-story foyer to the soaring Grand Room bathed in natural light, every detail exudes sophistication. The fireside study, banquet-sized dining room, and expansive kitchen complete with custom cabinetry, premium appliances, and a turreted breakfast room flow seamlessly into the fireside keeping room and onto the expansive wraparound deck, where breathtaking vistas of the 13th green, tranquil lake, and newly built saltwater SPORTS pool await! The home offers an unparalleled layout with two opulent primary suites one on the main level and another upstairs featuring a fireside sitting room, spa-inspired bath, and dual closets along with three additional ensuite bedrooms. The terrace level is an entertainer's dream, designed with a private guest suite, gym, cigar room, upgraded kitchen, wine cellar, home theater, and game room with a Gentlemen's bar, all opening to a spectacular outdoor retreat. Here, a pool, outdoor kitchen, fireplace, and sunken fire pit create an oasis of leisure and entertainment. From serene mornings with coffee overlooking the rolling greens and lake, to sun-drenched afternoons by the pool, to evenings gathered around the fire beneath the stars this residence offers not just a home, but a lifestyle of unparalleled beauty and refinement. Whether savoring intimate family moments or hosting on a grand scale, every day here feels like a vacation in a world-class resort.
Listing Agent
Atlanta Fine Homes Sotheby's International License #283806 Listed on: 10/07/2025

Home Details
Home Type
- Single Family
Est. Annual Taxes
- $24,194
Year Built
- Built in 1997 | Remodeled
Lot Details
- 1.19 Acre Lot
- Property fronts a private road
- Cul-De-Sac
- Back Yard Fenced
- Landscaped
- Private Lot
- Level Lot
- Irrigation Equipment
HOA Fees
- $317 Monthly HOA Fees
Parking
- 3 Car Attached Garage
- Parking Accessed On Kitchen Level
- Side Facing Garage
- Garage Door Opener
- Driveway Level
Property Views
- Lake
- Golf Course
- Woods
Home Design
- Traditional Architecture
- European Architecture
- Shingle Roof
- Ridge Vents on the Roof
- Cement Siding
- Concrete Perimeter Foundation
- Stucco
Interior Spaces
- 2-Story Property
- Wet Bar
- Tray Ceiling
- Cathedral Ceiling
- Ceiling Fan
- Factory Built Fireplace
- Fireplace With Gas Starter
- Insulated Windows
- Wine Cellar
- Great Room with Fireplace
- 4 Fireplaces
- Family Room
- Living Room with Fireplace
- Dining Room Seats More Than Twelve
- Breakfast Room
- Media Room
- Home Office
- Library
- Game Room
- Keeping Room with Fireplace
- Home Gym
- Pull Down Stairs to Attic
Kitchen
- Open to Family Room
- Eat-In Kitchen
- Walk-In Pantry
- Butlers Pantry
- Double Oven
- Gas Cooktop
- Range Hood
- Microwave
- Dishwasher
- Kitchen Island
- Stone Countertops
- White Kitchen Cabinets
- Disposal
Flooring
- Wood
- Ceramic Tile
Bedrooms and Bathrooms
- Oversized primary bedroom
- 7 Bedrooms | 2 Main Level Bedrooms
- Primary Bedroom on Main
- Fireplace in Primary Bedroom
- Dual Closets
- Walk-In Closet
- Dual Vanity Sinks in Primary Bathroom
- Separate Shower in Primary Bathroom
- Soaking Tub
Laundry
- Laundry Room
- Laundry on main level
- 220 Volts In Laundry
Finished Basement
- Basement Fills Entire Space Under The House
- Interior and Exterior Basement Entry
- Finished Basement Bathroom
- Natural lighting in basement
Home Security
- Security System Owned
- Security Lights
- Security Gate
- Fire and Smoke Detector
Pool
- Heated In Ground Pool
- Gunite Pool
Outdoor Features
- Creek On Lot
- Lake On Lot
- Balcony
- Deck
- Patio
- Outdoor Gas Grill
- Wrap Around Porch
Schools
- Barnwell Elementary School
- Autrey Mill Middle School
- Johns Creek High School
Utilities
- Forced Air Zoned Heating and Cooling System
- Heating System Uses Natural Gas
- Underground Utilities
- Gas Water Heater
- High Speed Internet
- Phone Available
- Cable TV Available
Listing and Financial Details
- Assessor Parcel Number 11 022100680454
- Tax Block F
Community Details
Overview
- $4,000 Initiation Fee
- Ccshoa Association
- Country Club Of The South Subdivision
- Rental Restrictions
- Community Lake
Amenities
- Restaurant
Recreation
- Golf Course Community
- Country Club
- Tennis Courts
- Pickleball Courts
- Community Playground
- Community Pool
- Trails
Security
- Security Guard
- Gated Community
Map
Home Values in the Area
Average Home Value in this Area
Tax History
| Year | Tax Paid | Tax Assessment Tax Assessment Total Assessment is a certain percentage of the fair market value that is determined by local assessors to be the total taxable value of land and additions on the property. | Land | Improvement |
|---|---|---|---|---|
| 2025 | $24,194 | $821,120 | $240,200 | $580,920 |
| 2023 | $22,751 | $806,040 | $240,200 | $565,840 |
| 2022 | $18,644 | $607,560 | $162,440 | $445,120 |
| 2021 | $16,003 | $507,920 | $134,520 | $373,400 |
| 2020 | $13,957 | $501,880 | $132,920 | $368,960 |
| 2019 | $1,611 | $518,960 | $105,200 | $413,760 |
| 2018 | $12,456 | $506,760 | $102,720 | $404,040 |
| 2017 | $13,021 | $394,720 | $93,000 | $301,720 |
| 2016 | $12,824 | $394,720 | $93,000 | $301,720 |
| 2015 | $12,966 | $394,720 | $93,000 | $301,720 |
| 2014 | $13,461 | $394,720 | $93,000 | $301,720 |
Property History
| Date | Event | Price | List to Sale | Price per Sq Ft |
|---|---|---|---|---|
| 10/07/2025 10/07/25 | For Sale | $3,100,000 | -- | $287 / Sq Ft |
Purchase History
| Date | Type | Sale Price | Title Company |
|---|---|---|---|
| Warranty Deed | -- | -- | |
| Warranty Deed | $2,040,000 | -- | |
| Quit Claim Deed | -- | -- | |
| Deed | $1,577,000 | -- |
Mortgage History
| Date | Status | Loan Amount | Loan Type |
|---|---|---|---|
| Open | $1,632,000 | New Conventional | |
| Previous Owner | $1,062,000 | New Conventional | |
| Previous Owner | $1,050,000 | New Conventional |
Source: First Multiple Listing Service (FMLS)
MLS Number: 7660222
APN: 11-0221-0068-045-4
- 7015 Carlisle Ln
- 1285 Stuart Ridge
- 6092 Carlisle Ln
- 1055 Leadenhall St
- 9005 Old Southwick Pass
- 5040 Harrington Rd
- 2100 Northwick Pass Way
- 9295 Chandler Bluff
- 2045 Northwick Pass Way
- 8870 Old Southwick Pass
- 9390 Colonnade Trail
- 1050 Bedford Gardens Dr
- 340 Mount Mitchell Way
- 2001 Tavistock Ct
- 510 Covington Cove
- 352 N Peak Dr
- 375 N Peak Dr
- 525 Avala Ct
- 300 High Bridge Chase
- 115 White River Ct
- 3550 River Trace Dr Unit BASEMENT
- 9830 Autry Falls Dr
- 215 Kirkton Knolls Unit basement apt
- 3426 Jamont Blvd
- 802 Jamont Blvd
- 10012 Parc Sky Cir
- 315 Old Preston Ct Unit Basement
- 115 Thome Dr
- 10055 Jones Bridge Rd Unit 2308
- 10055 Jones Bridge Rd Unit 509
- 9155 Nesbit Ferry Rd Unit 127
- 345 Outwood Mill Ct
- 302 S River Farm Dr
- 515 Cypress Pointe St
- 1112 Sandy Ln Dr
- 509 Cypress Pointe St
- 1213 Waterville Ct Unit 233
- 1213 Waterville Ct
- 219 Saint Andrews Ct

