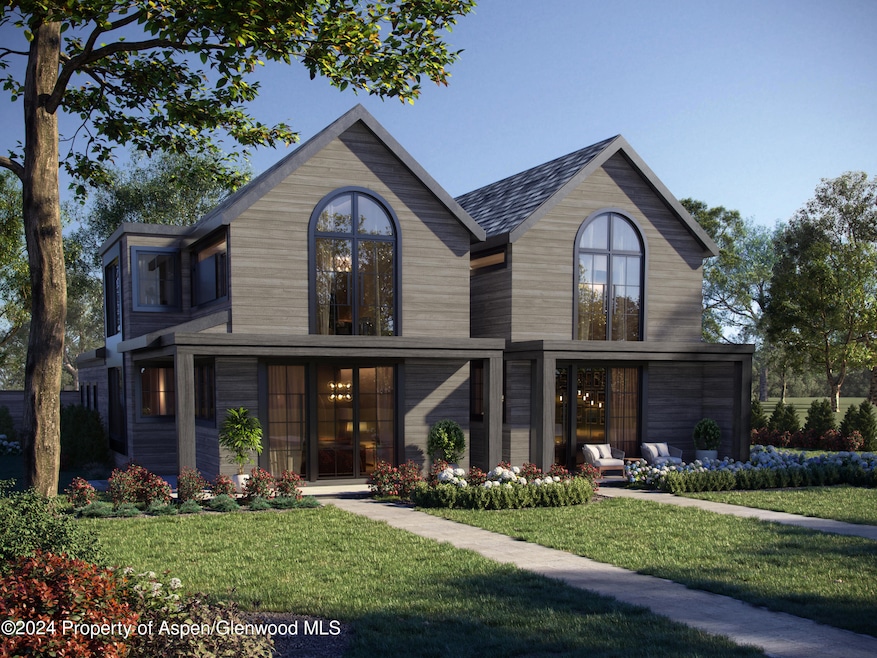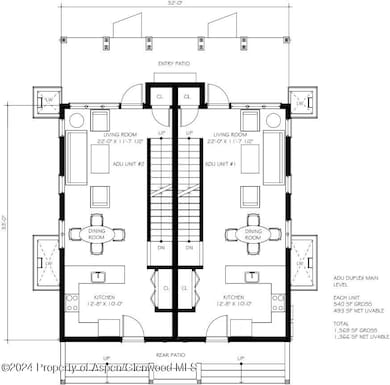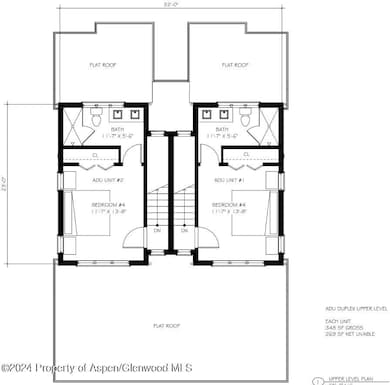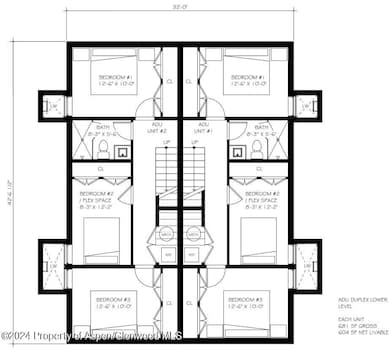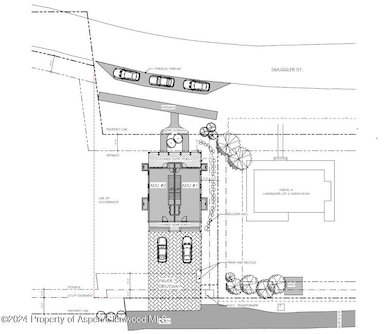Estimated payment $11,714/month
Highlights
- Under Construction
- 1 Acre Lot
- Views
- Aspen Middle School Rated A-
- No HOA
- Patio
About This Home
This listing represents one of two employer-owned affordable housing units, presented by Bowden Homes. This duplex comprises two four-bedroom, Category 4 homes that offer a blend of elegance and functionality, setting a new standard for affordable housing in Aspen. MUST BE PURCHASED BY QUALIFIED EMPLOYER in Pitkin County, which in turn will be rented to key staff member(s). Affordable housing credits also available. Call listing agent for details.
Listing Agent
Bowden Homes Brokerage Phone: (970) 544-2000 License #ER.001091735 Listed on: 05/24/2025
Property Details
Home Type
- Multi-Family
Est. Annual Taxes
- $1,422
Year Built
- Built in 2024 | Under Construction
Parking
- 2 Parking Spaces
Home Design
- Duplex
- Frame Construction
- Wood Siding
Interior Spaces
- 1,366 Sq Ft Home
- Finished Basement
- Laundry in Basement
- Property Views
Bedrooms and Bathrooms
- 4 Bedrooms
- 2 Full Bathrooms
Utilities
- No Cooling
- Forced Air Heating System
- Electricity Not Available
- Water Rights Not Included
Additional Features
- Patio
- 1 Acre Lot
- Mineral Rights Excluded
Community Details
- No Home Owners Association
Listing and Financial Details
- Property Available on 5/23/25
- Assessor Parcel Number 273512212002
Map
Home Values in the Area
Average Home Value in this Area
Tax History
| Year | Tax Paid | Tax Assessment Tax Assessment Total Assessment is a certain percentage of the fair market value that is determined by local assessors to be the total taxable value of land and additions on the property. | Land | Improvement |
|---|---|---|---|---|
| 2024 | $76,129 | $2,315,700 | $2,315,700 | $0 |
| 2023 | $107,401 | $2,929,500 | $2,929,500 | $0 |
| 2022 | $77,613 | $2,117,000 | $2,117,000 | $0 |
| 2021 | $76,265 | $2,117,000 | $2,117,000 | $0 |
Property History
| Date | Event | Price | List to Sale | Price per Sq Ft |
|---|---|---|---|---|
| 05/24/2025 05/24/25 | Price Changed | $2,200,000 | +10.0% | $1,611 / Sq Ft |
| 03/15/2024 03/15/24 | For Sale | $2,000,000 | -- | $1,464 / Sq Ft |
Purchase History
| Date | Type | Sale Price | Title Company |
|---|---|---|---|
| Special Warranty Deed | $2,000,000 | Title Company Of The Rockies |
Source: Aspen Glenwood MLS
MLS Number: 182912
APN: R022710
- 959 W Smuggler St
- TBD N 8th St
- 504 N 8th St
- 910 W Hallam St Unit 11
- 814 W Bleeker St Unit E5
- 734 W Smuggler St Unit A
- 721 W North St
- 725 W Smuggler St
- 715 W Smuggler St
- 716 & 718 W Hallam St
- 100 N 8th St Unit 18
- 502 N 6th St
- 622 W Smuggler St
- 612 W Francis St
- 947 TBD W Smuggler St
- 765 Cemetery Ln
- 767 Cemetery Ln
- 411 Pearl Ct
- 503 W Main St Unit B202
- 333 W Hopkins Ave
- 925 W North St
- 575 Sneaky Ln
- 901 W Francis St Unit 901
- 910 W Hallam St Unit 910 hallam
- 645 Sneaky Ln
- 695 Meadows Rd
- 521 N 7th St Unit B
- 814 W Bleeker St Unit C4
- 814 W Bleeker St Unit B2
- 814 W Bleeker St Unit D1
- 736 W Smuggler St Unit B
- 716 W Francis St
- 307 N 6th St
- 100 N 8th St Unit 29
- 100 N 8th St Unit 15
- 725 Castle Creek Dr
- 630 W Hallam St Unit 1
- 624 W Francis St Unit B
- 721 Cemetery Ln
- 745 Castle Creek Dr
