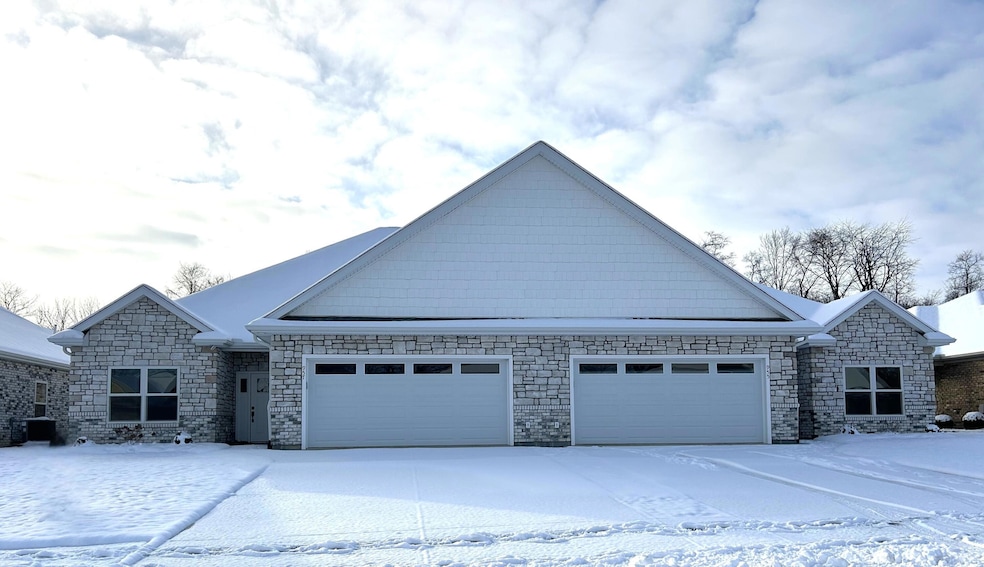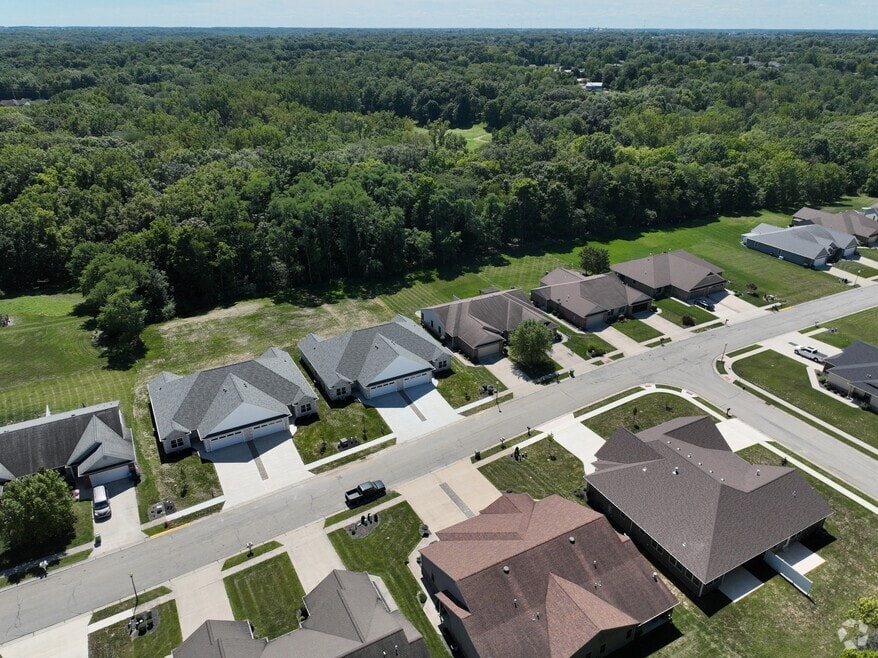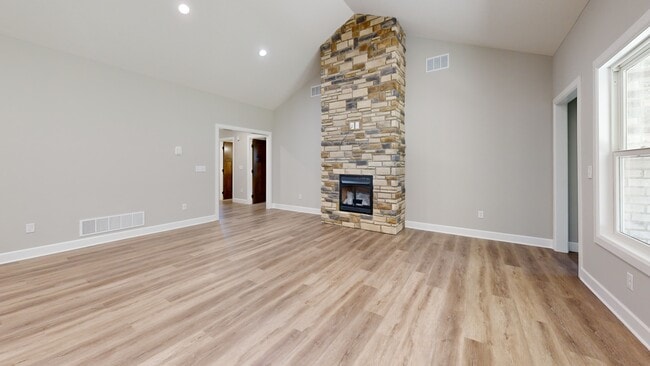
$359,000
- 3 Beds
- 2 Baths
- 1,648 Sq Ft
- 957 Winter Ridge Dr
- Sidney, OH
NO HOA! Finished and ready for YOU! 3 bedrooms and 2 full baths offering 1,648 sq. ft. of living area plus a 525 sq. ft. 2 vehicle garage with attic storage above. A covered front porch opens to a comfortable great room with a vaulted ceiling and a gas fireplace with a stone frame. The open and fully equipped kitchen features quartz countertops on the island and on the work spaces. The open
Gay Smith Gay Smith/Associates





