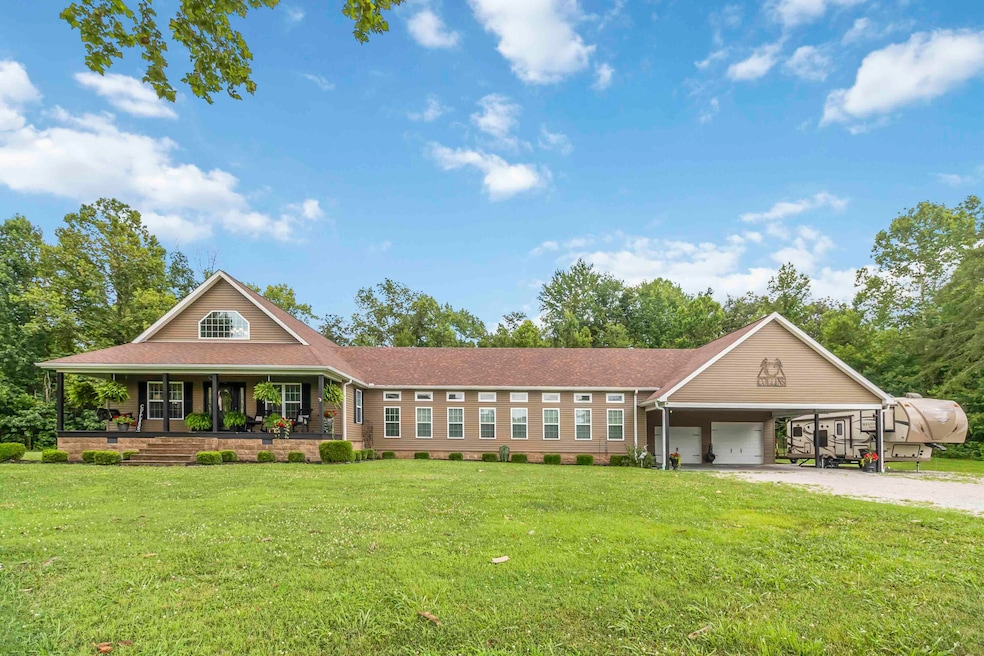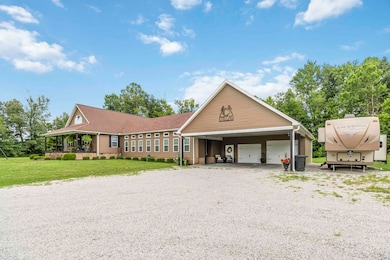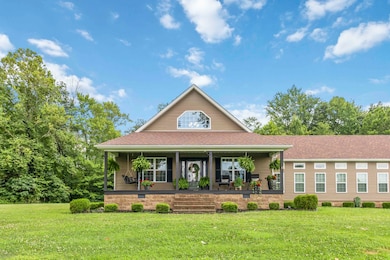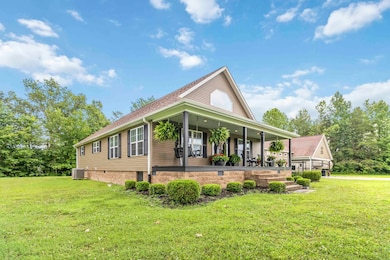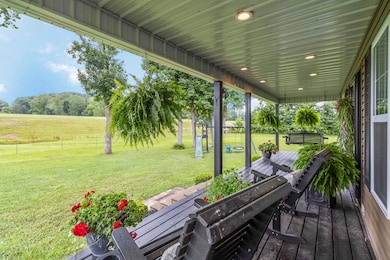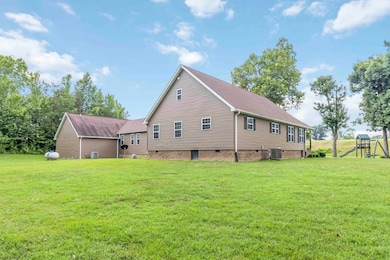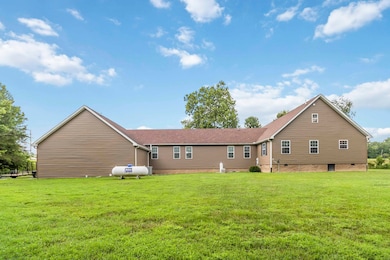9550 Dysart Way Crab Orchard, KY 40419
Estimated payment $3,135/month
Highlights
- Freestanding Bathtub
- Vaulted Ceiling
- Main Floor Primary Bedroom
- Rural View
- Wood Flooring
- Mud Room
About This Home
. Welcome to 9550 Dysart Way an extraordinary home that blends refined craftsmanship with exceptional design. Offering over 3,500 sq ft of living space, this stunning 3-bedroom, 3-bath home is one of the most exquisitely finished properties you will find, showcasing attention to detail and quality throughout. From the moment you enter, you are welcomed by a graceful formal living room and an expansive dining area ideal for entertaining. The heart of the home is the gourmet kitchen, which features an abundance of cabinetry, granite countertops, a large center island, and a full suite of stainless steel appliances that remain with the home. Beautiful hardwood, Granite and tile flooring flow seamlessly throughout the main level, creating warmth and continuity. Vaulted ceilings and high-end lighting fixtures elevate the sense of space, while the massive family room is truly breathtaking. Surrounded by windows that flood the room with natural light, it also features an elegant propane fireplace that provides a cozy focal point. Just off this space is a beautifully finished home office, a mudroom, and a large utility room complete with built-in cabinetry for added convenience. The primary suite, located on the main level, offers a peaceful retreat with a spa-like en-suite bath featuring a claw-footed standalone soaking tub and a fully tiled walk-in shower with a luxurious rain shower head. All three bathrooms in the home feature tiled showers and premium finishes. Upstairs, you'll find an additional bedroom and full bath, accessed by a stairway that serves as a showpiece in itselfcrafted with attention to both style and structure, it adds to the home's distinguished charm. Outside, the manicured grounds are meticulously maintained and provide excellent curb appeal. The home also includes a spacious 720 sq ft attached garage and an 840 sq ft attached carport, offering plenty of covered parking and storage. A second septic system is in place for a convenient RV hookup. Located near the Rockcastle and Lincoln County line, this home offers an easy commute while enjoying the tranquility of a country setting. This is a rare opportunity to own a home where every finish, fixture, and feature has been thoughtfully selected and immaculately maintained. A true must-see.
Listing Agent
WEICHERT REALTORS - Ford Brothers License #211907 Listed on: 07/23/2025

Home Details
Home Type
- Single Family
Year Built
- Built in 2012
Home Design
- Block Foundation
- Shingle Roof
- Vinyl Siding
Interior Spaces
- 3,505 Sq Ft Home
- 1.5-Story Property
- Vaulted Ceiling
- Ceiling Fan
- Propane Fireplace
- Mud Room
- Family Room with Fireplace
- Living Room
- Dining Room
- Home Office
- Utility Room
- Rural Views
- Attic Access Panel
Kitchen
- Oven
- Microwave
Flooring
- Wood
- Tile
Bedrooms and Bathrooms
- 3 Bedrooms
- Primary Bedroom on Main
- Walk-In Closet
- 3 Full Bathrooms
- Freestanding Bathtub
- Soaking Tub
Laundry
- Dryer
- Washer
Parking
- Attached Garage
- Attached Carport
- Front Facing Garage
- Driveway
Schools
- Rockcastle Co Elementary And Middle School
- Rockcastle Co High School
Utilities
- Cooling Available
- Air Source Heat Pump
- Septic Tank
Additional Features
- Porch
- 2.39 Acre Lot
Community Details
- Rural Subdivision
Listing and Financial Details
- Assessor Parcel Number 004-00-014.06
Map
Home Values in the Area
Average Home Value in this Area
Tax History
| Year | Tax Paid | Tax Assessment Tax Assessment Total Assessment is a certain percentage of the fair market value that is determined by local assessors to be the total taxable value of land and additions on the property. | Land | Improvement |
|---|---|---|---|---|
| 2024 | $1,024 | $125,000 | $0 | $0 |
| 2023 | $1,035 | $125,000 | $0 | $0 |
| 2022 | $1,026 | $125,000 | $0 | $0 |
| 2021 | $1,034 | $125,000 | $0 | $0 |
| 2020 | $1,033 | $125,000 | $0 | $0 |
| 2019 | $1,026 | $125,000 | $0 | $0 |
| 2018 | $1,023 | $125,000 | $0 | $0 |
| 2017 | $1,018 | $125,000 | $0 | $0 |
| 2016 | $995 | $125,000 | $0 | $0 |
| 2015 | -- | $125,000 | $0 | $0 |
Property History
| Date | Event | Price | List to Sale | Price per Sq Ft |
|---|---|---|---|---|
| 07/23/2025 07/23/25 | For Sale | $579,900 | -- | $165 / Sq Ft |
Purchase History
| Date | Type | Sale Price | Title Company |
|---|---|---|---|
| Interfamily Deed Transfer | -- | Timios Inc |
Mortgage History
| Date | Status | Loan Amount | Loan Type |
|---|---|---|---|
| Closed | $196,759 | FHA |
Source: ImagineMLS (Bluegrass REALTORS®)
MLS Number: 25015891
APN: 004-00-014.06
- 54 Thraser Ln
- 1034 Copper Creek Rd
- 461 Turkeytown Rd
- 2715 Ky Highway 39 S
- 2715 Kentucky 39
- 2999 Copper Creek Rd
- 3210 Ky Highway 39 S
- 1057 Bowling Ridge Rd
- 137 Meadowlark Dr
- 75 Viola St
- 3975 Highway 39
- 15 Lane St
- 152 Pike St
- 261 Arvil Ln
- 99999 Highway 39
- 42 Pike St
- 213 Bluebird Ln
- 152 Tyree St
- 267 Walnut St
- 14 Willow Ave
- 118 Morning View Rd
- 1003 Whipporwill Dr
- 690 Floyd Switch Estesburg Rd
- 409 Lawson Dr Unit B
- 121-121 Vervain Ct
- 185 Millard Tilley Rd Unit B
- 8189 Driftwood Loop
- 8112 Driftwood Loop
- 8093 Driftwood Loop
- 8097 Driftwood Loop
- 8057 Driftwood Loop
- 3507 Lakeside Ct
- 8101 Driftwood Loop
- 8053 Driftwood Loop
- 8109 Driftwood Loop
- 8049 Driftwood Loop
- 8117 Driftwood Loop
- 8121 Driftwood Loop
- 8025 Driftwood Loop
- 8021 Driftwood Loop
