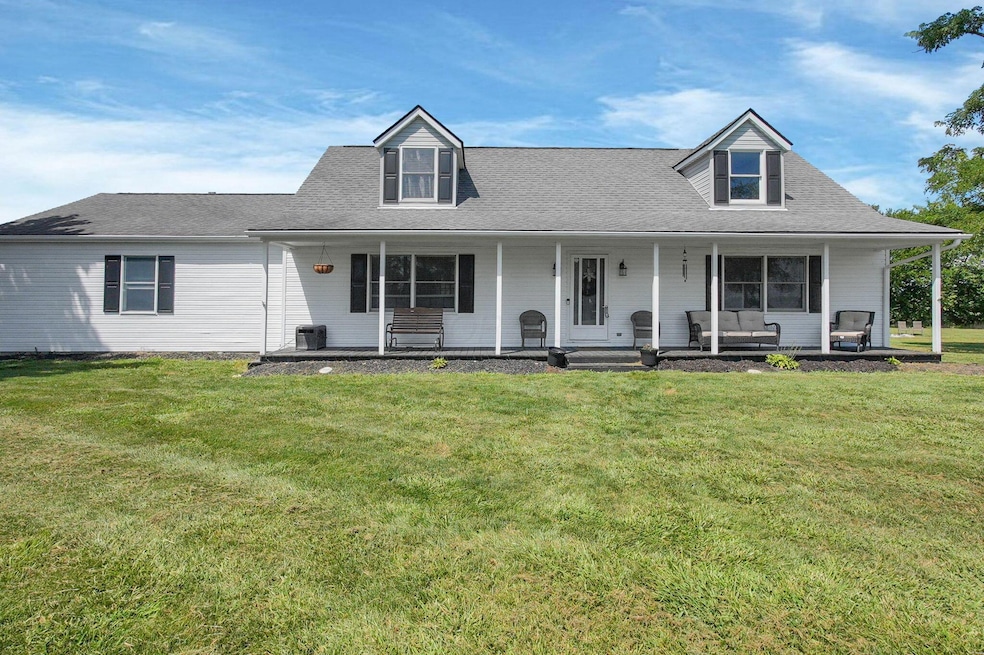
9550 Kiousville Georgesvill Rd Mount Sterling, OH 43143
Estimated payment $2,581/month
Highlights
- Above Ground Pool
- Deck
- No HOA
- Cape Cod Architecture
- Main Floor Primary Bedroom
- 3 Car Garage
About This Home
Beautifully Updated Cape Cod on Nearly 3 Acres!
This charming 2,100 sq ft home has been tastefully refreshed in the last 6 months, featuring a stunning kitchen makeover with new cabinets, quartz countertops, stylish backsplash, and luxury vinyl flooring throughout. The primary suite shines with a remodeled bathroom, updated shower, modern vanity, new baseboards, and interior doors throughout.
Enjoy peaceful country living from your inviting front porch. The main floor offers a spacious living room, laundry, primary suite, guest bedroom, full bath, and a bright, updated kitchen. Upstairs, you'll find another large bedroom, full bath, and a versatile bonus room perfect as a fourth bedroom or office.
Step outside to relax on the back deck, take a dip in the above-ground pool, or tinker in the oversized detached garage with electric. An attached 2-car garage, storage shed, and optional wood-burning furnace complete the package. All-electric home, move-in ready, and brimming with updates just bring your dreams!
Home Details
Home Type
- Single Family
Est. Annual Taxes
- $2,547
Year Built
- Built in 1995
Lot Details
- 2.9 Acre Lot
Parking
- 3 Car Garage
- Side or Rear Entrance to Parking
Home Design
- Cape Cod Architecture
- Block Foundation
- Vinyl Siding
Interior Spaces
- 2,100 Sq Ft Home
- 1.5-Story Property
- Insulated Windows
- Vinyl Flooring
- Crawl Space
- Laundry on main level
Kitchen
- Microwave
- Dishwasher
Bedrooms and Bathrooms
- 3 Bedrooms | 2 Main Level Bedrooms
- Primary Bedroom on Main
Outdoor Features
- Above Ground Pool
- Deck
- Outbuilding
Utilities
- Forced Air Heating and Cooling System
- Furnace
- Well
- Electric Water Heater
- Private Sewer
Community Details
- No Home Owners Association
Listing and Financial Details
- Assessor Parcel Number 07-00096.000
Map
Home Values in the Area
Average Home Value in this Area
Property History
| Date | Event | Price | Change | Sq Ft Price |
|---|---|---|---|---|
| 08/13/2025 08/13/25 | For Sale | $434,900 | +8.7% | $207 / Sq Ft |
| 12/06/2024 12/06/24 | Sold | $400,000 | 0.0% | $190 / Sq Ft |
| 08/29/2024 08/29/24 | For Sale | $400,000 | -- | $190 / Sq Ft |
Similar Homes in Mount Sterling, OH
Source: Columbus and Central Ohio Regional MLS
MLS Number: 225030581
APN: 07-00096.000
- 11850 Woods Opossum
- 12265 Woods Opossum Run
- 9045 Pringle Benjamin Rd
- 7500 Opossum Run Rd Unit Lot 1
- 7500 Opossum Run Rd Unit Lot 5
- 14035 Woods Opossum Run Rd
- 7673 Opossum Run Rd
- 4142 Geo Wrightsville Rd
- 6115 Graessle Rd
- 3922 Georgesville-Wrightsville Rd
- 178 Poplar St
- 265 Rosewood Ave
- 6700 State Route 56 SE
- 94 Jefferson St
- 128 Jefferson St
- 13810 Yankeetown Chenoweth Rd
- 0 Gay Rd Unit Tract 5 224043837
- 6880 Lilly Chapel Georgesville Rd
- 230 W Columbus St
- 16018 Yankeetown-Chenoweth Rd
- 809 Dozer Dr
- 98 N Franklin St
- 302 Muirwood Dr
- 1040 Windward Dr
- 1073-1090 Claudia Dr
- 4347 Pummelo Dr
- 6252 Tanbark Ct
- 1900 Cardinal Trail Dr
- 1919 Georgesville Rd
- 1401 Beetree St
- 5836 Ricardo Dr
- 6208 Glencairn Cir
- 4900 Citation Ct
- 950 Brushfield Dr
- 6160 Hall Rd
- 1600 Belvoir Blvd
- 6049 Rings Ave
- 5911 Epernay Way
- 180 Cherrytree Ln
- 222 Sycamore Ln






