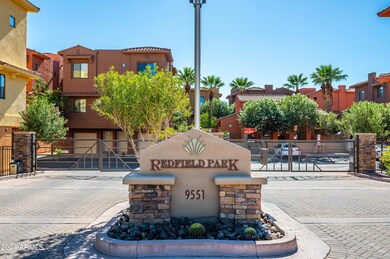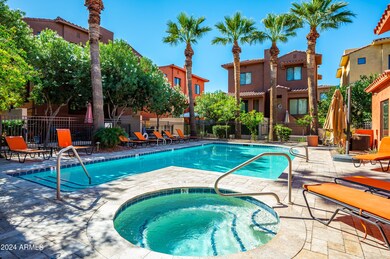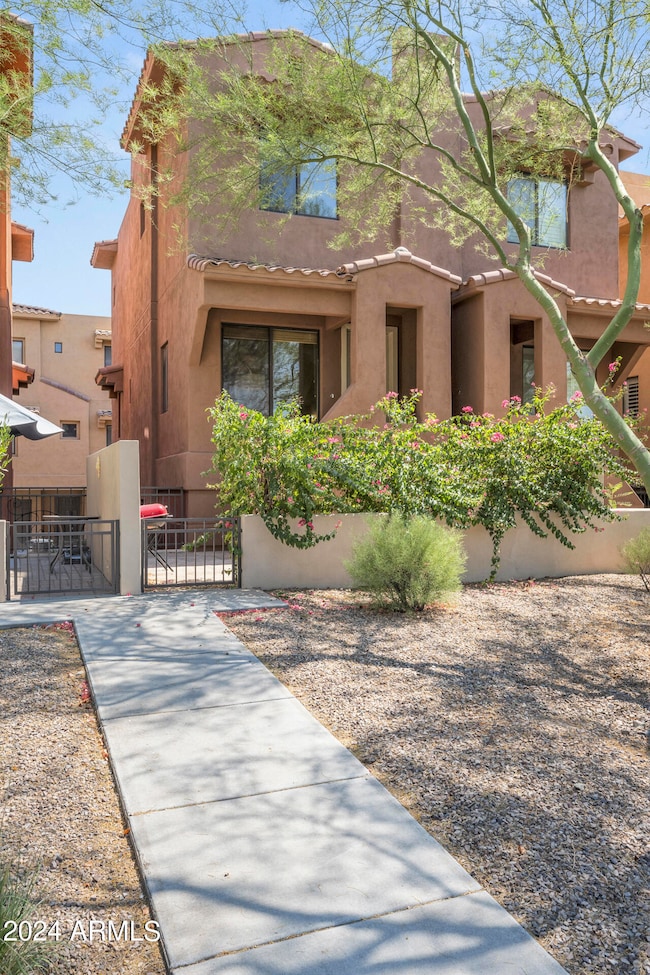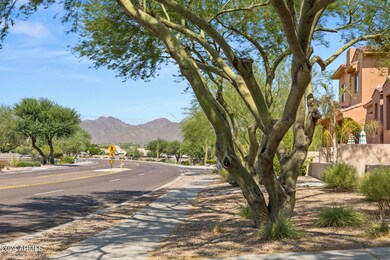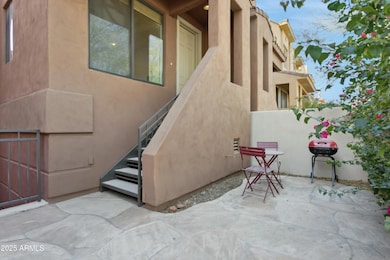
9551 E Redfield Rd Unit 1006 Scottsdale, AZ 85260
Horizons NeighborhoodHighlights
- Fitness Center
- Gated Community
- Wood Flooring
- Redfield Elementary School Rated A
- Mountain View
- Furnished
About This Home
As of April 2025This move-in ready 2-bed, 2.5-bath townhome in Redfield Park is a must-see! Featuring brand-new premium carpet, beautiful hardwood floors, granite countertops, and a newer A/C. The sparkling 2-car garage also features a Brand-New LiftMaster opener. Enjoy a private patio with gated access to scenic walking paths. Enjoy your own piece of paradise with all the fantastic amenities this gated community has to offer, including a heated pool & spa, an outdoor entertainment area, and a well-equipped fitness center! Redfield Park's unbeatable location provides easy access to the 101, world-class restaurants, shopping, top-ranked golf courses, and excellent hiking. Don't miss out!
Last Agent to Sell the Property
Fathom Realty Elite License #SA674423000 Listed on: 07/15/2024

Last Buyer's Agent
Berkshire Hathaway HomeServices Arizona Properties License #SA683356000

Townhouse Details
Home Type
- Townhome
Est. Annual Taxes
- $1,367
Year Built
- Built in 2007
Lot Details
- 546 Sq Ft Lot
- 1 Common Wall
- Desert faces the front and back of the property
- Wrought Iron Fence
- Block Wall Fence
HOA Fees
- $258 Monthly HOA Fees
Parking
- 2 Car Garage
- Tandem Garage
- Garage Door Opener
Home Design
- Wood Frame Construction
- Tile Roof
- Stucco
Interior Spaces
- 1,111 Sq Ft Home
- 3-Story Property
- Furnished
- Ceiling height of 9 feet or more
- Ceiling Fan
- Double Pane Windows
- Mountain Views
Kitchen
- Breakfast Bar
- Built-In Microwave
- ENERGY STAR Qualified Appliances
- Granite Countertops
Flooring
- Wood
- Carpet
Bedrooms and Bathrooms
- 2 Bedrooms
- Primary Bathroom is a Full Bathroom
- 2.5 Bathrooms
Outdoor Features
- Patio
Schools
- Aztec Elementary School
- Desert Canyon Middle School
- Desert Mountain High School
Utilities
- Central Air
- Heating Available
- Water Softener
- High Speed Internet
- Cable TV Available
Listing and Financial Details
- Tax Lot 1006
- Assessor Parcel Number 217-50-838
Community Details
Overview
- Association fees include roof repair, insurance, ground maintenance, roof replacement, maintenance exterior
- Redfield Park Association, Phone Number (602) 957-9191
- Built by Odyssey Homes
- Redfield Park Condominiums Subdivision
Recreation
- Fitness Center
- Community Spa
Additional Features
- Recreation Room
- Gated Community
Ownership History
Purchase Details
Home Financials for this Owner
Home Financials are based on the most recent Mortgage that was taken out on this home.Purchase Details
Home Financials for this Owner
Home Financials are based on the most recent Mortgage that was taken out on this home.Similar Homes in Scottsdale, AZ
Home Values in the Area
Average Home Value in this Area
Purchase History
| Date | Type | Sale Price | Title Company |
|---|---|---|---|
| Warranty Deed | $440,000 | Agave Title Agency | |
| Warranty Deed | $195,000 | Greystone Title Agency |
Mortgage History
| Date | Status | Loan Amount | Loan Type |
|---|---|---|---|
| Open | $396,000 | New Conventional | |
| Previous Owner | $730,000 | Commercial | |
| Previous Owner | $191,468 | FHA |
Property History
| Date | Event | Price | Change | Sq Ft Price |
|---|---|---|---|---|
| 04/21/2025 04/21/25 | Sold | $440,000 | -2.0% | $396 / Sq Ft |
| 01/15/2025 01/15/25 | Price Changed | $449,000 | -1.3% | $404 / Sq Ft |
| 11/18/2024 11/18/24 | Price Changed | $455,000 | -0.9% | $410 / Sq Ft |
| 08/06/2024 08/06/24 | Price Changed | $459,000 | -1.3% | $413 / Sq Ft |
| 07/15/2024 07/15/24 | For Sale | $465,000 | -- | $419 / Sq Ft |
Tax History Compared to Growth
Tax History
| Year | Tax Paid | Tax Assessment Tax Assessment Total Assessment is a certain percentage of the fair market value that is determined by local assessors to be the total taxable value of land and additions on the property. | Land | Improvement |
|---|---|---|---|---|
| 2025 | $1,397 | $24,492 | -- | -- |
| 2024 | $1,367 | $23,326 | -- | -- |
| 2023 | $1,367 | $30,330 | $6,060 | $24,270 |
| 2022 | $1,301 | $23,450 | $4,690 | $18,760 |
| 2021 | $1,411 | $22,110 | $4,420 | $17,690 |
| 2020 | $1,399 | $21,360 | $4,270 | $17,090 |
| 2019 | $1,356 | $19,920 | $3,980 | $15,940 |
| 2018 | $1,325 | $19,410 | $3,880 | $15,530 |
| 2017 | $1,250 | $17,900 | $3,580 | $14,320 |
| 2016 | $1,225 | $17,310 | $3,460 | $13,850 |
| 2015 | $1,177 | $16,660 | $3,330 | $13,330 |
Agents Affiliated with this Home
-

Seller's Agent in 2025
Brandon Prugh
Fathom Realty Elite
(480) 636-6571
2 in this area
24 Total Sales
-
S
Buyer's Agent in 2025
Susan Dunn
Berkshire Hathaway HomeServices Arizona Properties
(480) 538-2124
1 in this area
14 Total Sales
Map
Source: Arizona Regional Multiple Listing Service (ARMLS)
MLS Number: 6727235
APN: 217-50-838
- 9631 E Palm Ridge Dr
- 9550 E Thunderbird Rd Unit 155
- 9706 E Sheena Dr
- 9555 E Raintree Dr Unit 1055
- 9555 E Raintree Dr Unit 2061
- 9555 E Raintree Dr Unit 1018
- 9455 E Raintree Dr Unit 1025
- 14000 N 94th St Unit 2187
- 14000 N 94th St Unit 1129
- 14000 N 94th St Unit 3198
- 14000 N 94th St Unit 3190
- 14145 N 92nd St Unit 2011
- 14145 N 92nd St Unit 2046
- 14452 N 98th Place
- 9456 E Voltaire Dr
- 9539 E Voltaire Dr
- 9455 E Voltaire Dr
- 9678 E Voltaire Dr
- 15095 N Thompson Peak Pkwy Unit 2115
- 15095 N Thompson Peak Pkwy Unit 1036

