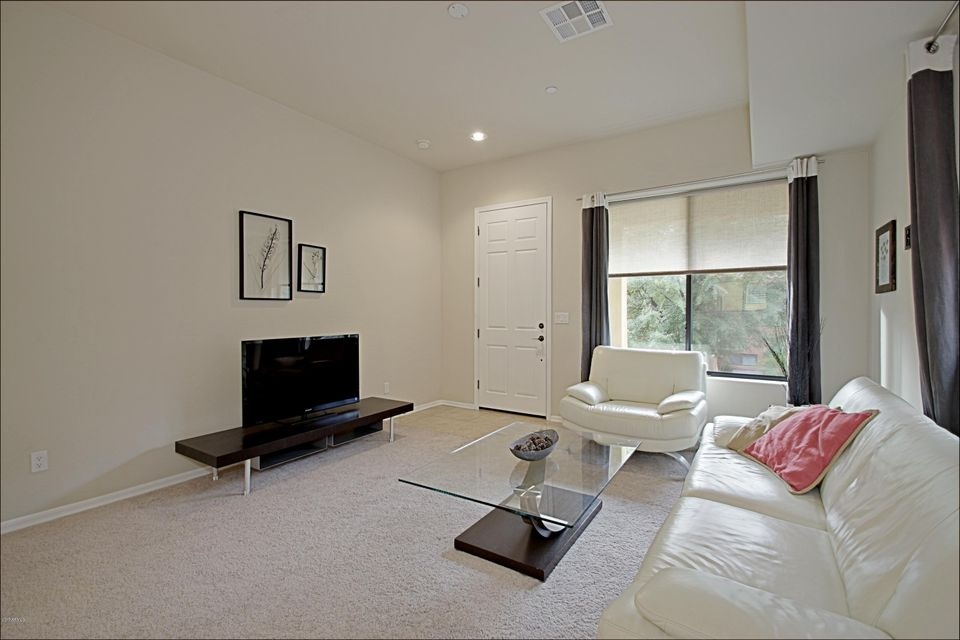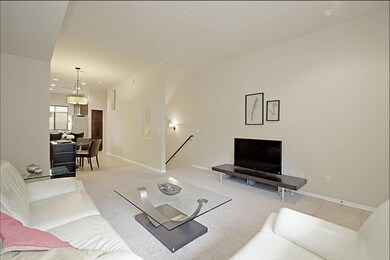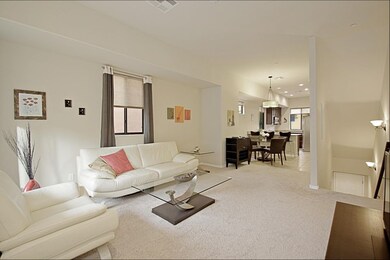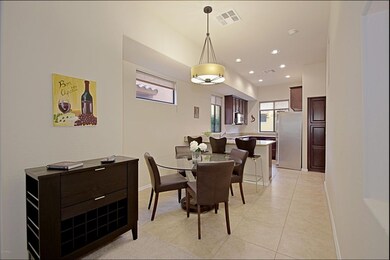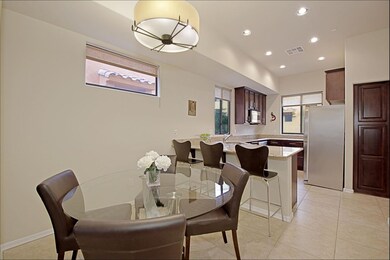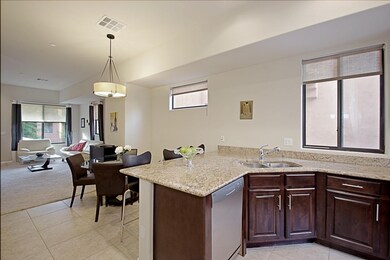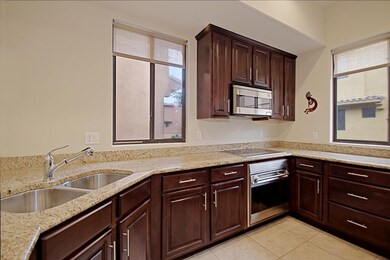
9551 E Redfield Rd Unit 1061 Scottsdale, AZ 85260
Horizons NeighborhoodHighlights
- Heated Spa
- Gated Community
- End Unit
- Redfield Elementary School Rated A
- Clubhouse
- Granite Countertops
About This Home
As of July 2025This luxury townhouse is located in the gated community of Redfield Park. The home is tastefully finished with granite slab countertops and Alder cabinets. The home boasts a quaint outdoor living space, perfect for those great Arizona evenings. The home also features an attached 2-car garage. Community features include a pool, spa, and fitness center. Superb location, situated near a number of shopping areas and restaurants.
Last Buyer's Agent
David Ritchey
Venture REI, LLC License #SA554043000
Townhouse Details
Home Type
- Townhome
Est. Annual Taxes
- $1,250
Year Built
- Built in 2007
Lot Details
- 540 Sq Ft Lot
- End Unit
- 1 Common Wall
- Wrought Iron Fence
- Partially Fenced Property
- Block Wall Fence
- Private Yard
Parking
- 2 Car Direct Access Garage
- Tandem Parking
- Garage Door Opener
Home Design
- Wood Frame Construction
- Tile Roof
- Stucco
Interior Spaces
- 1,280 Sq Ft Home
- 3-Story Property
- Ceiling height of 9 feet or more
Kitchen
- Breakfast Bar
- Built-In Microwave
- Dishwasher
- Granite Countertops
Flooring
- Carpet
- Tile
Bedrooms and Bathrooms
- 2 Bedrooms
- Walk-In Closet
- Primary Bathroom is a Full Bathroom
- 2.5 Bathrooms
- Dual Vanity Sinks in Primary Bathroom
Laundry
- Laundry on upper level
- Dryer
- Washer
Pool
- Heated Spa
- Heated Pool
Outdoor Features
- Patio
Schools
- Aztec Elementary School
- Mountainside Middle School
- Desert Mountain High School
Utilities
- Refrigerated Cooling System
- Heating Available
- High Speed Internet
- Cable TV Available
Listing and Financial Details
- Tax Lot 1061
- Assessor Parcel Number 217-50-893
Community Details
Overview
- Property has a Home Owners Association
- Redfield Park Association, Phone Number (602) 957-9191
- Built by Odyssey
- Redfield Park Condominiums Subdivision
Amenities
- Clubhouse
- Recreation Room
Recreation
- Heated Community Pool
- Community Spa
Security
- Gated Community
Ownership History
Purchase Details
Home Financials for this Owner
Home Financials are based on the most recent Mortgage that was taken out on this home.Purchase Details
Home Financials for this Owner
Home Financials are based on the most recent Mortgage that was taken out on this home.Purchase Details
Home Financials for this Owner
Home Financials are based on the most recent Mortgage that was taken out on this home.Purchase Details
Home Financials for this Owner
Home Financials are based on the most recent Mortgage that was taken out on this home.Purchase Details
Purchase Details
Home Financials for this Owner
Home Financials are based on the most recent Mortgage that was taken out on this home.Purchase Details
Home Financials for this Owner
Home Financials are based on the most recent Mortgage that was taken out on this home.Similar Homes in Scottsdale, AZ
Home Values in the Area
Average Home Value in this Area
Purchase History
| Date | Type | Sale Price | Title Company |
|---|---|---|---|
| Warranty Deed | $450,000 | Magnus Title Agency | |
| Warranty Deed | $530,000 | Landmark Title | |
| Warranty Deed | $247,000 | Lawyers Title Of Arizona Inc | |
| Warranty Deed | $242,500 | Fidelity National Title Agen | |
| Quit Claim Deed | -- | Accommodation | |
| Quit Claim Deed | -- | Greystone Title Agency | |
| Warranty Deed | $210,000 | Greystone Title Agency |
Mortgage History
| Date | Status | Loan Amount | Loan Type |
|---|---|---|---|
| Open | $360,000 | New Conventional | |
| Previous Owner | $194,000 | New Conventional | |
| Previous Owner | $168,000 | New Conventional |
Property History
| Date | Event | Price | Change | Sq Ft Price |
|---|---|---|---|---|
| 07/16/2025 07/16/25 | Sold | $450,000 | -9.9% | $405 / Sq Ft |
| 05/10/2025 05/10/25 | For Sale | $499,600 | -5.7% | $450 / Sq Ft |
| 06/10/2022 06/10/22 | Sold | $530,000 | +2.9% | $477 / Sq Ft |
| 05/02/2022 05/02/22 | For Sale | $515,000 | +108.5% | $464 / Sq Ft |
| 01/29/2018 01/29/18 | Sold | $247,000 | -4.6% | $193 / Sq Ft |
| 01/16/2018 01/16/18 | Pending | -- | -- | -- |
| 11/09/2017 11/09/17 | For Sale | $259,000 | +6.8% | $202 / Sq Ft |
| 03/04/2013 03/04/13 | Sold | $242,500 | -1.0% | $189 / Sq Ft |
| 01/18/2013 01/18/13 | For Sale | $244,900 | -- | $191 / Sq Ft |
Tax History Compared to Growth
Tax History
| Year | Tax Paid | Tax Assessment Tax Assessment Total Assessment is a certain percentage of the fair market value that is determined by local assessors to be the total taxable value of land and additions on the property. | Land | Improvement |
|---|---|---|---|---|
| 2025 | $1,053 | $18,459 | -- | -- |
| 2024 | $1,367 | $17,580 | -- | -- |
| 2023 | $1,367 | $30,330 | $6,060 | $24,270 |
| 2022 | $1,301 | $23,450 | $4,690 | $18,760 |
| 2021 | $1,651 | $22,110 | $4,420 | $17,690 |
| 2020 | $1,637 | $21,360 | $4,270 | $17,090 |
| 2019 | $1,579 | $19,920 | $3,980 | $15,940 |
| 2018 | $1,529 | $19,410 | $3,880 | $15,530 |
| 2017 | $1,250 | $17,900 | $3,580 | $14,320 |
| 2016 | $1,225 | $17,310 | $3,460 | $13,850 |
| 2015 | $1,177 | $16,660 | $3,330 | $13,330 |
Agents Affiliated with this Home
-

Seller's Agent in 2025
Andrew Song
West USA Realty
(480) 229-6232
3 in this area
79 Total Sales
-

Buyer's Agent in 2025
James Wedell
Keller Williams Realty Sonoran Living
(480) 759-4300
1 in this area
93 Total Sales
-

Seller's Agent in 2022
Megan Faber
Real Broker
(480) 822-8980
7 in this area
125 Total Sales
-

Seller Co-Listing Agent in 2022
Ashlee Donaldson
Keller Williams Arizona Realty
(602) 741-6633
8 in this area
143 Total Sales
-
S
Seller's Agent in 2018
Sean Cohan
Compass
(480) 381-0440
20 Total Sales
-
A
Seller Co-Listing Agent in 2018
Amir Dorn
HomeSmart
(480) 217-1118
10 Total Sales
Map
Source: Arizona Regional Multiple Listing Service (ARMLS)
MLS Number: 5685901
APN: 217-50-893
- 9631 E Palm Ridge Dr
- 9550 E Thunderbird Rd Unit 155
- 9706 E Sheena Dr
- 9555 E Raintree Dr Unit 1055
- 9555 E Raintree Dr Unit 2061
- 9555 E Raintree Dr Unit 1018
- 9455 E Raintree Dr Unit 1025
- 14000 N 94th St Unit 2187
- 14000 N 94th St Unit 1129
- 14000 N 94th St Unit 3198
- 14000 N 94th St Unit 3190
- 14145 N 92nd St Unit 2011
- 14145 N 92nd St Unit 2046
- 14452 N 98th Place
- 9456 E Voltaire Dr
- 9539 E Voltaire Dr
- 9455 E Voltaire Dr
- 9678 E Voltaire Dr
- 15095 N Thompson Peak Pkwy Unit 2115
- 15095 N Thompson Peak Pkwy Unit 1036
