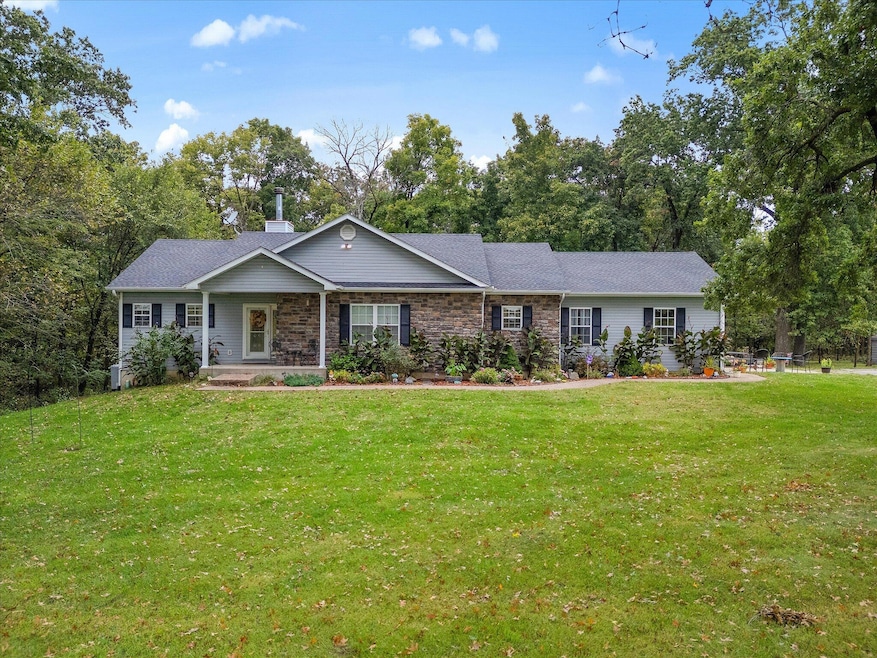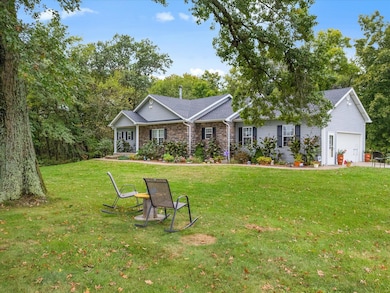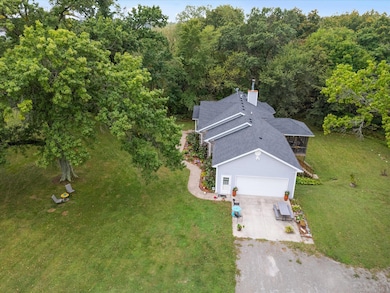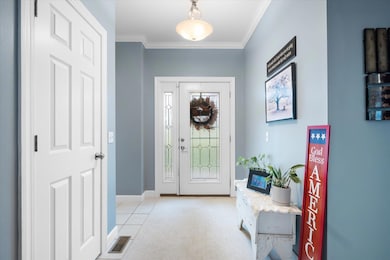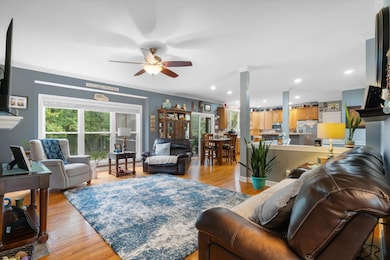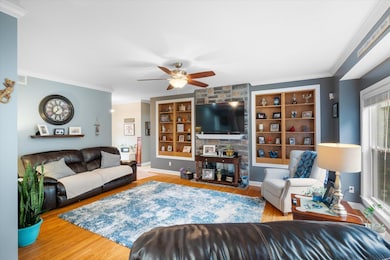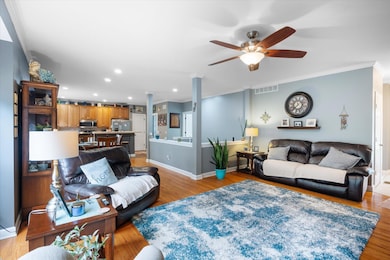9551 Interstate 70 Dr NE Columbia, MO 65202
Estimated payment $3,066/month
Highlights
- Above Ground Pool
- Covered Deck
- Partially Wooded Lot
- Two Mile Prairie Elementary School Rated 10
- Ranch Style House
- Wood Flooring
About This Home
Peaceful Country Living Just Minutes from Columbia!
Don't miss this rare opportunity to own a beautifully maintained home just 6 miles from town and only 12 minutes from downtown Columbia—offering the perfect blend of privacy and convenience. Nestled on 5 gorgeous acres with mature trees, lush landscaping, and a walking trail complete with three charming bridges over the creek, this property is a nature lover's dream. Inside, you'll find a spacious 4-bedroom, 3-bath layout featuring an open floor plan, large laundry room, and 2-car garage. Step out onto the covered and screened back deck—perfect for morning coffee or relaxing evenings. Enjoy summer days by the above-ground pool with a built-around deck, ideal for entertaining or unwinding. Additional highlights: Private, scenic setting just minutes from town
á Outbuilding for storage or hobbies Dedicated garden area for your green thumb
ΠAbundant wildlife and natural beauty throughout This is the kind of property that doesn't come around oftenschedule your showing today!
Listing Agent
Weichert, Realtors - House of Brokers License #2004027040 Listed on: 09/26/2025
Home Details
Home Type
- Single Family
Est. Annual Taxes
- $2,696
Year Built
- Built in 2003
Lot Details
- 5 Acre Lot
- Barbed Wire
- Partially Wooded Lot
Parking
- 2 Car Attached Garage
- Garage on Main Level
- Garage Door Opener
- Dirt Driveway
Home Design
- Ranch Style House
- Concrete Foundation
- Poured Concrete
- Architectural Shingle Roof
- Stone Veneer
- Vinyl Construction Material
Interior Spaces
- Wired For Data
- Paddle Fans
- Wood Burning Fireplace
- Screen For Fireplace
- Vinyl Clad Windows
- Window Treatments
- Living Room
- Combination Kitchen and Dining Room
- Partially Finished Basement
- Walk-Out Basement
- Attic Fan
Kitchen
- Electric Range
- Microwave
- Dishwasher
- ENERGY STAR Qualified Appliances
- Tile Countertops
- Disposal
Flooring
- Wood
- Carpet
- Tile
Bedrooms and Bathrooms
- 4 Bedrooms
- Walk-In Closet
- Bathroom on Main Level
- 3 Full Bathrooms
- Bathtub with Shower
- Shower Only
Laundry
- Laundry Room
- Laundry on main level
- Washer and Dryer Hookup
Home Security
- Home Security System
- Smart Thermostat
- Storm Doors
- Fire and Smoke Detector
Outdoor Features
- Above Ground Pool
- Covered Deck
- Screened Deck
- Covered Patio or Porch
- Storage Shed
Schools
- Two Mile Prairie Elementary School
- Lange Middle School
- Battle High School
Utilities
- Humidifier
- Forced Air Heating and Cooling System
- Heating System Uses Propane
- Heat Pump System
- Programmable Thermostat
- Municipal Utilities District Water
- Water Softener is Owned
- Septic Tank
- Lagoon System
- High Speed Internet
Community Details
- No Home Owners Association
- Built by Naugle
- Wooldridge Subdivision
Listing and Financial Details
- Assessor Parcel Number 1810307060020001
Map
Home Values in the Area
Average Home Value in this Area
Tax History
| Year | Tax Paid | Tax Assessment Tax Assessment Total Assessment is a certain percentage of the fair market value that is determined by local assessors to be the total taxable value of land and additions on the property. | Land | Improvement |
|---|---|---|---|---|
| 2025 | $2,883 | $41,003 | $2,566 | $38,437 |
| 2024 | $2,696 | $37,279 | $2,566 | $34,713 |
| 2023 | $2,673 | $37,279 | $2,566 | $34,713 |
| 2022 | $2,473 | $34,524 | $2,566 | $31,958 |
| 2021 | $2,477 | $34,524 | $2,566 | $31,958 |
| 2020 | $2,524 | $33,194 | $2,566 | $30,628 |
| 2019 | $2,524 | $33,194 | $2,566 | $30,628 |
| 2018 | $2,352 | $0 | $0 | $0 |
| 2017 | $2,321 | $30,743 | $2,566 | $28,177 |
| 2016 | $2,321 | $30,743 | $2,566 | $28,177 |
| 2015 | $2,144 | $30,743 | $2,566 | $28,177 |
| 2014 | $2,149 | $30,743 | $2,566 | $28,177 |
Property History
| Date | Event | Price | List to Sale | Price per Sq Ft | Prior Sale |
|---|---|---|---|---|---|
| 11/07/2025 11/07/25 | Price Changed | $539,000 | -2.0% | $241 / Sq Ft | |
| 09/26/2025 09/26/25 | For Sale | $550,000 | +111.5% | $246 / Sq Ft | |
| 05/15/2015 05/15/15 | Sold | -- | -- | -- | View Prior Sale |
| 04/01/2015 04/01/15 | Pending | -- | -- | -- | |
| 03/26/2015 03/26/15 | For Sale | $260,000 | -- | $112 / Sq Ft |
Purchase History
| Date | Type | Sale Price | Title Company |
|---|---|---|---|
| Warranty Deed | -- | Boone Central Title Co | |
| Deed | -- | None Available |
Mortgage History
| Date | Status | Loan Amount | Loan Type |
|---|---|---|---|
| Open | $201,750 | New Conventional | |
| Previous Owner | $175,432 | New Conventional |
Source: Columbia Board of REALTORS®
MLS Number: 429980
APN: 18-103-07-06-002-00-01
- 2314 N Traveller Dr
- 2415 N Traveller Dr
- 2385 N Traveller Dr
- 2280 N Federal Dr
- 2360 N Federal Dr
- 351 N Purdy Ln
- 11221 E Bozarth Ln
- 0 E St Charles Rd Unit 415697
- 7400 E Saint Charles Rd
- 000 E Mexico Gravel Rd
- 25 N Luna Ln
- 9830 Interstate 70 Dr SE
- 360 N Sunny Side Ct
- 61 N Broadview Ct
- LOT 3 Battle Ave
- LOT 1 Battle Ave
- LOT 302 Battle Ave
- 6900 Armstrong Dr
- 6781 E South Field Dr
- 6908 E Mexico Gravel Rd
- 420 N East Park Ln Unit C
- 1742 N Orie Dr
- 7461 Arratt Ct Unit 7463
- 7392 Arratt Ct
- 215 Snead Dr Unit 4
- 313 Bay Pointe Ln
- 5708 Canaveral Dr Unit 5710
- 5806 Freeport Way
- 2032 Waterfront Dr N Unit C
- 1330 N Frideriki Dr Unit 1332
- 2005 Waterfront Dr N Unit E
- 6325 Murano Way
- 5328 Godas Cir
- 1504 Residence Dr
- 1608 Residence Dr
- 1525 Residence Dr
- 1616 Residence Dr
- 5000 Clark Ln
- 1805 Talco Dr
- 1707 Trellis Ln
