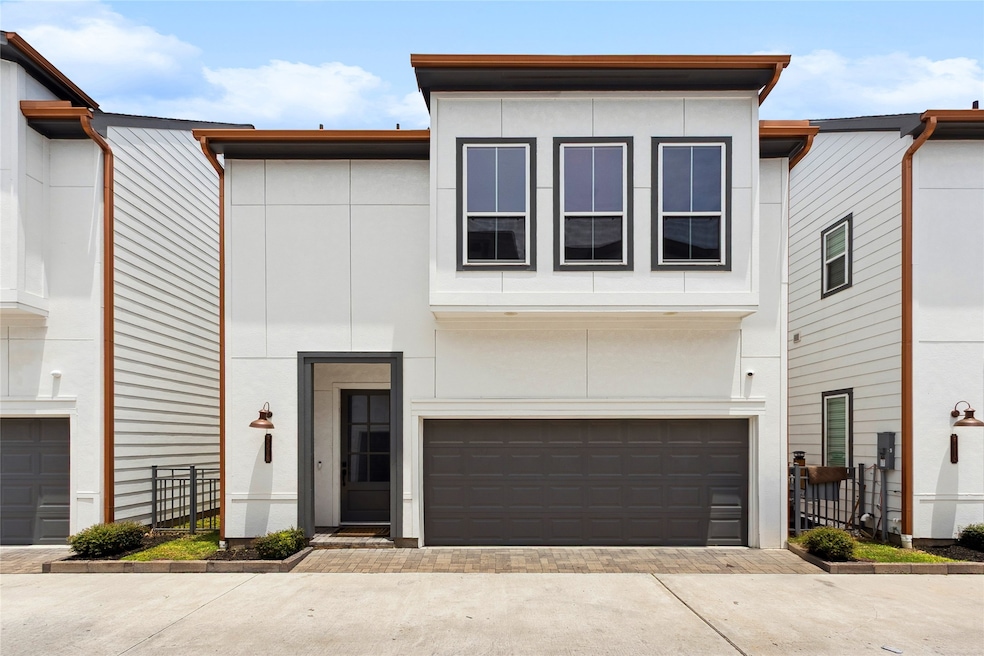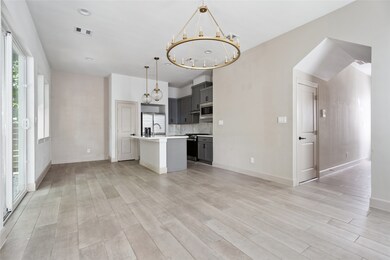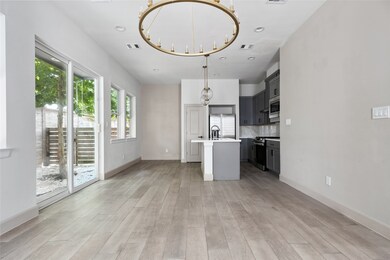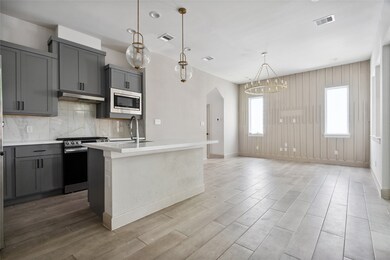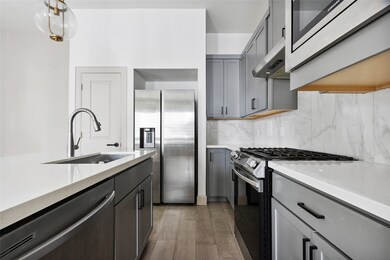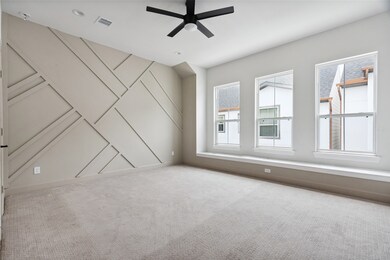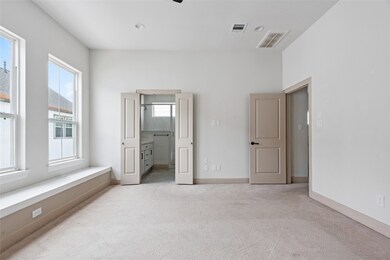
9551 Neuens Rd Unit B Houston, TX 77080
Spring Branch West NeighborhoodEstimated payment $2,745/month
Highlights
- Contemporary Architecture
- Quartz Countertops
- Family Room Off Kitchen
- Hydromassage or Jetted Bathtub
- Walk-In Pantry
- 2 Car Attached Garage
About This Home
Step into modern elegance with this beautifully designed two-story home in Spring Branch. BRAND NEW UPDATES: Including Fresh Paint, New Carpet, New Toilet Seats, Power Washed Exterior, as well as Backyard Cleanup, all provided by seller. Featuring an open layout, high ceilings, and natural light throughout, it’s perfect for contemporary living. The sleek kitchen boasts quartz counters and stainless steel appliances, flowing into the spacious living and dining areas. Upstairs, a serene primary suite offers a spa-like bath, with two additional bedrooms for versatility. Enjoy a private backyard and a prime location near top amenities.
Home Details
Home Type
- Single Family
Est. Annual Taxes
- $8,303
Year Built
- Built in 2021
Lot Details
- 2,026 Sq Ft Lot
- Cleared Lot
HOA Fees
- $100 Monthly HOA Fees
Parking
- 2 Car Attached Garage
Home Design
- Contemporary Architecture
- Slab Foundation
- Composition Roof
- Cement Siding
Interior Spaces
- 1,788 Sq Ft Home
- 2-Story Property
- Entrance Foyer
- Family Room Off Kitchen
- Living Room
Kitchen
- Breakfast Bar
- Walk-In Pantry
- Kitchen Island
- Quartz Countertops
- Pots and Pans Drawers
- Self-Closing Cabinet Doors
- Instant Hot Water
Bedrooms and Bathrooms
- 3 Bedrooms
- Double Vanity
- Hydromassage or Jetted Bathtub
Schools
- Pine Shadows Elementary School
- Spring Woods Middle School
- Spring Woods High School
Utilities
- Cooling System Powered By Gas
- Central Heating and Cooling System
- Heating System Uses Gas
Community Details
- King Property Management Association, Phone Number (713) 956-1995
- Spring Branch Villas Subdivision
Map
Home Values in the Area
Average Home Value in this Area
Tax History
| Year | Tax Paid | Tax Assessment Tax Assessment Total Assessment is a certain percentage of the fair market value that is determined by local assessors to be the total taxable value of land and additions on the property. | Land | Improvement |
|---|---|---|---|---|
| 2024 | $7,942 | $360,314 | $130,169 | $230,145 |
| 2023 | $7,942 | $370,437 | $130,169 | $240,268 |
| 2022 | $8,189 | $335,905 | $100,130 | $235,775 |
| 2021 | $944 | $38,645 | $38,645 | $0 |
Property History
| Date | Event | Price | Change | Sq Ft Price |
|---|---|---|---|---|
| 08/05/2025 08/05/25 | Price Changed | $359,000 | -3.0% | $201 / Sq Ft |
| 07/14/2025 07/14/25 | For Sale | $370,000 | +21.3% | $207 / Sq Ft |
| 08/13/2021 08/13/21 | Sold | -- | -- | -- |
| 07/14/2021 07/14/21 | Pending | -- | -- | -- |
| 02/05/2021 02/05/21 | For Sale | $304,990 | -- | $204 / Sq Ft |
Purchase History
| Date | Type | Sale Price | Title Company |
|---|---|---|---|
| Special Warranty Deed | -- | Texas American Title Company |
Mortgage History
| Date | Status | Loan Amount | Loan Type |
|---|---|---|---|
| Open | $309,284 | FHA |
Similar Homes in Houston, TX
Source: Houston Association of REALTORS®
MLS Number: 54689200
APN: 0670450140016
- 9577 Neuens Rd Unit F
- 1902 Stillwood Dr
- 9458 Neuens Rd Unit 9458
- 1915 Springrock Ln
- 2009 Sedgie Dr
- 1965 Campbell Rd Unit 1965
- 9623 Elmview Place Unit 1
- 1840 Parana Dr
- 9526 Hammerly Blvd
- 9614 Hammerly Blvd
- 1749 Parana Dr
- 1913 Hoskins Dr Unit F
- 2131 Campbell Rd
- 1630 Crestdale Dr
- 9426 Campbell Rd Unit B
- 9382 Livernois Rd
- 1918 Hoskins Dr
- 2126 Blalock Rd
- 2132 Blalock Rd
- 9809 Neuens Rd
- 9555 Neuens Rd Unit A
- 1907 Sedgie Dr
- 1724 Elmview Dr
- 1736 Crestdale Dr Unit 7
- 1620 Oak Tree Dr
- 1815 Crestdale Dr
- 1720 Crestdale Dr Unit 2310
- 1720 Crestdale Dr Unit 2306
- 1720 Crestdale Dr Unit 1301
- 1720 Crestdale Dr Unit 1206
- 1720 Crestdale Dr Unit 1208
- 1844 Parana Dr
- 9631 Truscon Dr
- 1913 Hoskins Dr Unit L
- 1913 Hoskins Dr Unit B
- 1714 Parana Dr
- 1620 Oak Tree Dr Unit 2304
- 1620 Oak Tree Dr Unit 2302
- 1620 Oak Tree Dr Unit 1102
- 1620 Oak Tree Dr Unit 2305
