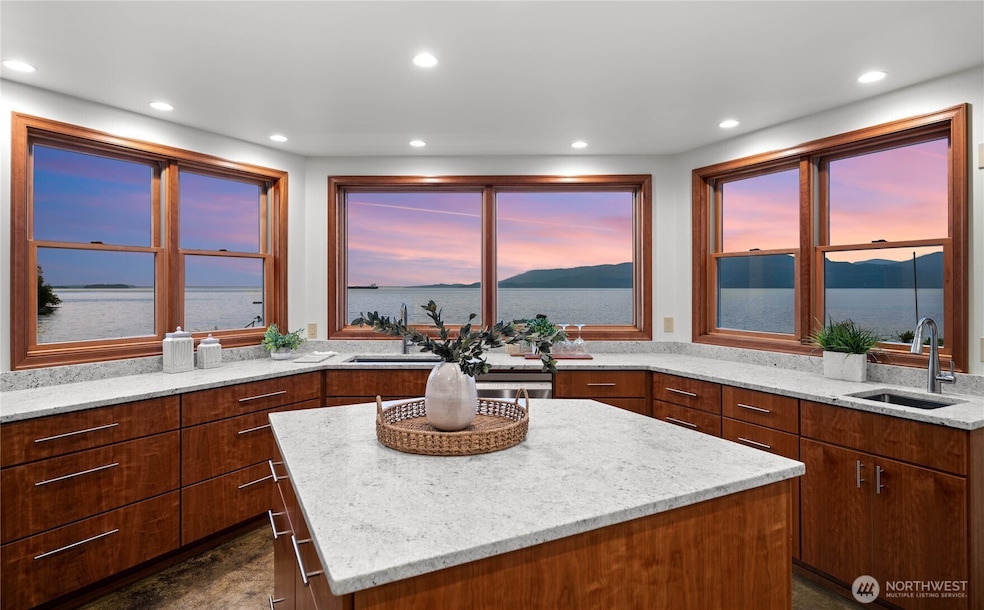
$1,398,000
- 3 Beds
- 3 Baths
- 1,486 Sq Ft
- 4869 Mercer Rd
- Bow, WA
Exquisite water views & natural light flood this architect-designed modern home set on 130 feet of private waterfront. Featuring bespoke railings, polished concrete floors, custom cabinetry & a gourmet kitchen with Mt. Baker views, this property blends unique style & comfort. Every bedroom offers panoramic sunrise views over the bay & the spa-inspired walk-in steam shower is a true retreat. A
Becky Brunk Coldwell Banker Bain






