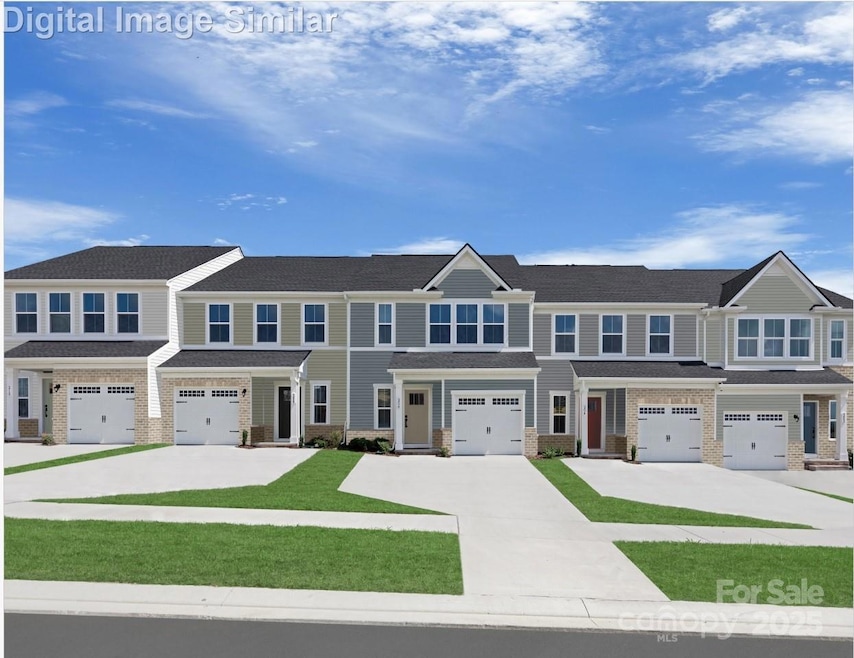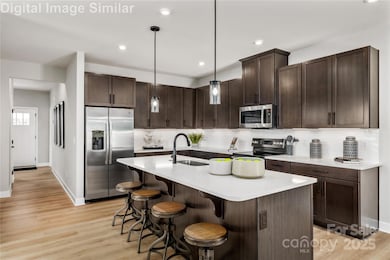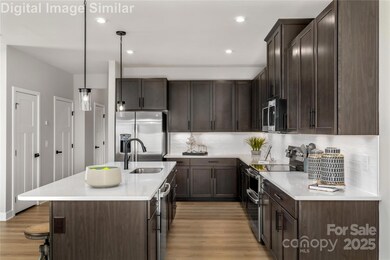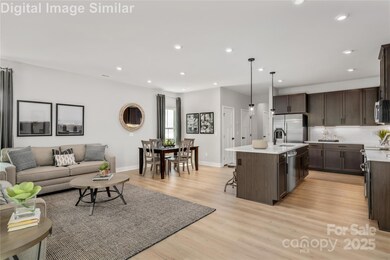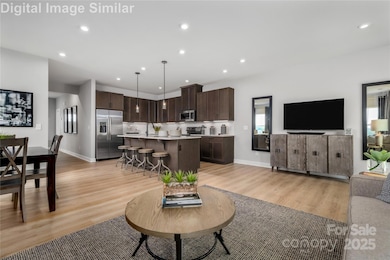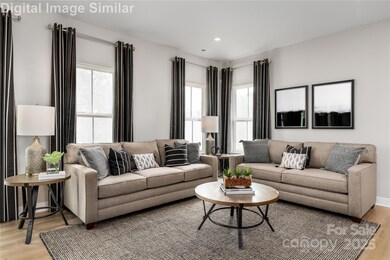
9553 Teamwork St NW Concord, NC 28027
Estimated payment $2,825/month
Highlights
- New Construction
- Open Floorplan
- Front Porch
- W.R. Odell Elementary School Rated A-
- Lawn
- 1 Car Attached Garage
About This Home
Discover a charming community of maintenance-free townhomes with garages, less than 5 miles from Afton Ridge and Concord Mills shopping centers where you'll find plenty of top brand stores and dining options. Minutes from grocery stores and essentials. These spacious 3-bedroom homes feature a primary bedroom with a tray ceiling, 2 closets, and a spa-like ensuite bathroom with dual sinks, a Roman shower, dual shower heads and framed shower door. The kitchen boasts granite countertops, a kitchen island, and a walk-in pantry. Perfect for hosting in the open-concept great room. Benefit from excellent schools. Upstairs laundry room. Relax on the spacious patio. Enjoy walking trails. Easy access to I-85 and I-485. Lawn and exterior maintenance are included. Your private oasis awaits! Ask about our special financing with a our preferred lender. Primary residence. To Be Built.
Last Listed By
NVR Homes, Inc./Ryan Homes Brokerage Email: tobrien@ryanhomes.com Listed on: 05/28/2025
Townhouse Details
Home Type
- Townhome
Year Built
- Built in 2025 | New Construction
Lot Details
- Privacy Fence
- Lawn
HOA Fees
- $180 Monthly HOA Fees
Parking
- 1 Car Attached Garage
- Front Facing Garage
- Garage Door Opener
- Driveway
Home Design
- Home is estimated to be completed on 10/15/25
- Brick Exterior Construction
- Slab Foundation
- Vinyl Siding
Interior Spaces
- 2-Story Property
- Open Floorplan
- Insulated Windows
- Entrance Foyer
Kitchen
- Electric Oven
- Electric Range
- Range Hood
- Microwave
- Plumbed For Ice Maker
- Dishwasher
- Kitchen Island
- Disposal
Flooring
- Tile
- Vinyl
Bedrooms and Bathrooms
- 3 Bedrooms
- Walk-In Closet
Laundry
- Laundry Room
- Dryer
- Washer
Outdoor Features
- Patio
- Front Porch
Schools
- Odell Elementary School
- Northwest Cabarrus Middle School
- Northwest Cabarrus High School
Utilities
- Heating System Uses Natural Gas
- Underground Utilities
- Tankless Water Heater
- Cable TV Available
Listing and Financial Details
- Assessor Parcel Number 46813794870000
Community Details
Overview
- Townhomes At Cannon Run Condos
- Built by Ryan Homes
- Townhomes At Cannon Run Subdivision, Roxbury Floorplan
- Mandatory home owners association
Recreation
- Trails
Map
Home Values in the Area
Average Home Value in this Area
Property History
| Date | Event | Price | Change | Sq Ft Price |
|---|---|---|---|---|
| 05/28/2025 05/28/25 | For Sale | $399,990 | -- | $226 / Sq Ft |
Similar Homes in Concord, NC
Source: Canopy MLS (Canopy Realtor® Association)
MLS Number: 4266600
- 9531 Teamwork St NW
- 9527 Teamwork St NW
- 9519 Coast Laurel Ave NW
- 1642 Respect St NW
- 1650 Respect St NW
- 1656 Respect St NW
- 1394 Fitzgerald St NW
- 1529 Gossage Ln NW
- 1282 Kindness Ct NW
- 9516 Coast Laurel Ave NW
- 9508 Coast Laurel Ave NW
- 9495 Coast Laurel Ave NW
- 9512 Coast Laurel Ave NW Unit 42
- 1279 Kindness Ct NW
- 9481 Coast Laurel Ave NW Unit 12
- 1290 Kindness Ct NW
- 9724 Walkers Glen Dr NW
- 9668 Walkers Glen Dr NW
- 8825 Harris Rd
- 9800 Walkers Glen Dr NW
